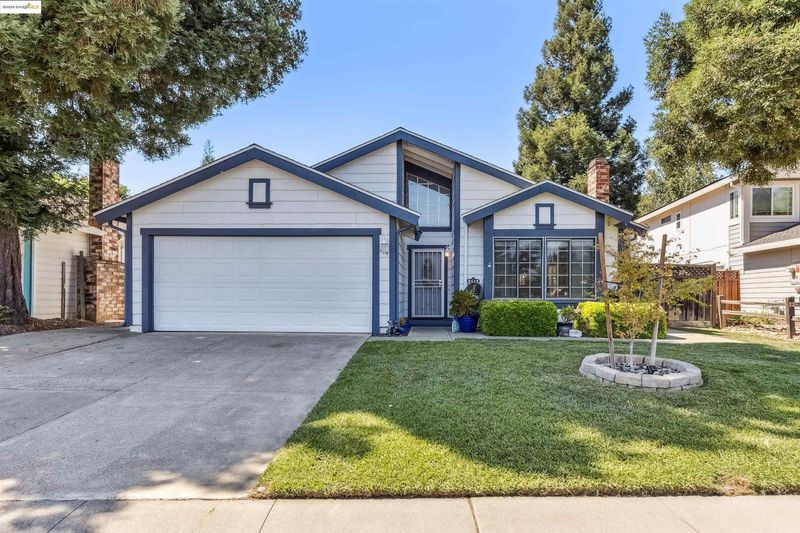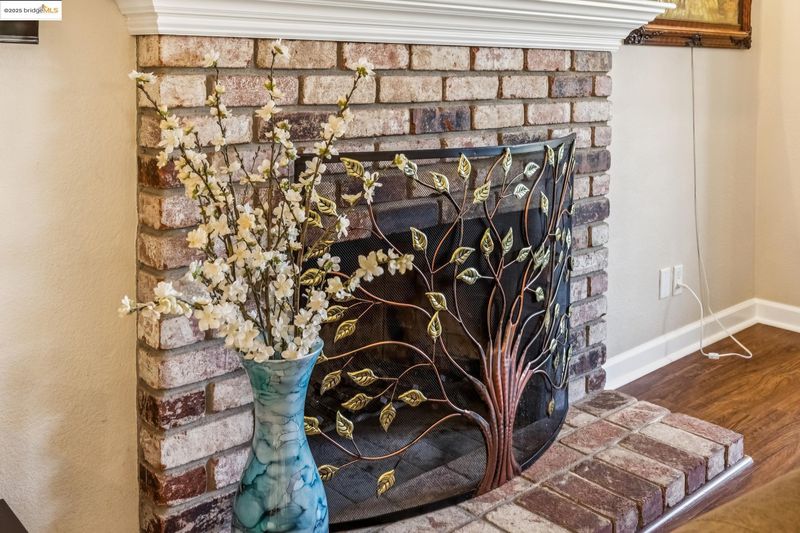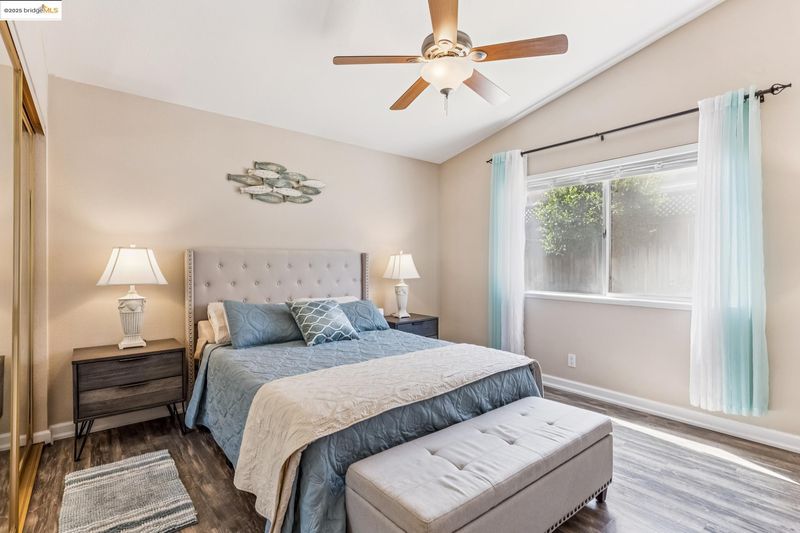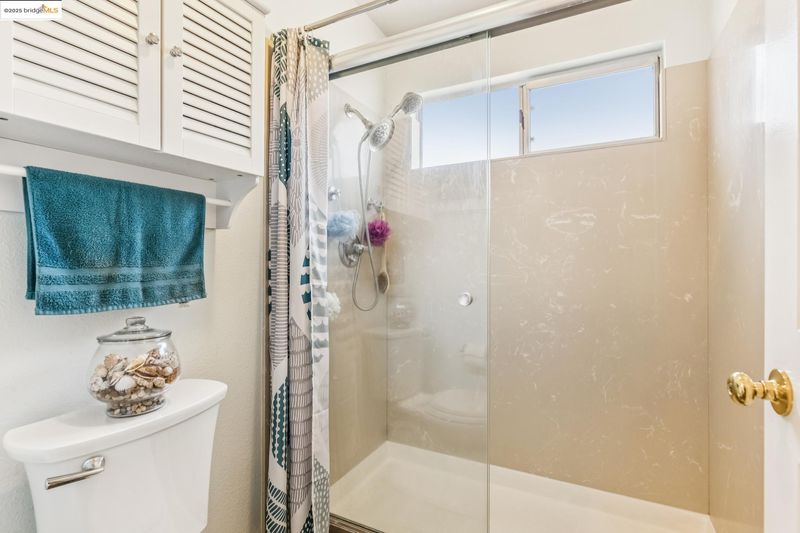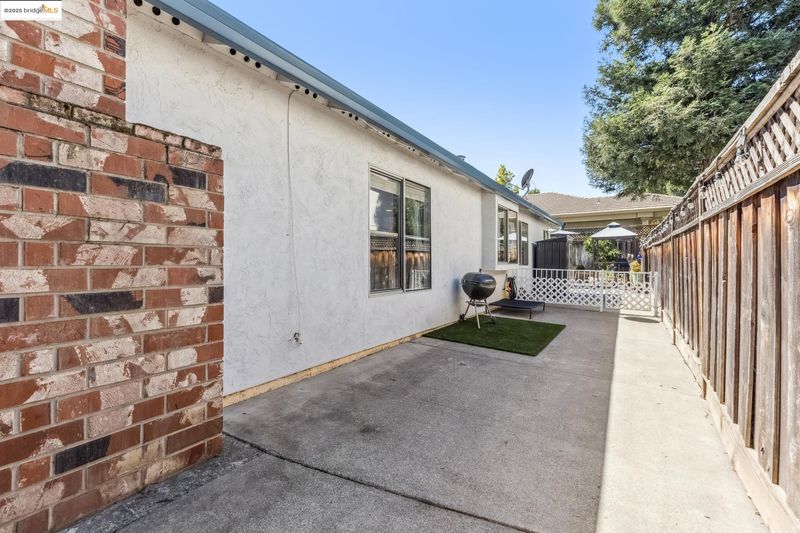
$549,900
1,767
SQ FT
$311
SQ/FT
414 Danbury Cir
@ Arcadia - Not Listed, Vacaville
- 4 Bed
- 2 Bath
- 2 Park
- 1,767 sqft
- Vacaville
-

-
Sat Sep 20, 1:00 pm - 4:00 pm
Go, show, and sell!
-
Sun Sep 21, 1:00 pm - 4:00 pm
Go, show, and sell!
-
Sat Sep 27, 1:00 pm - 4:00 pm
Go, show, and sell!
-
Sun Sep 28, 1:00 pm - 4:00 pm
Go, show, and sell!
This meticulously maintained 4-bedroom, 2-bathroom single-level residence combines comfort, style, and functionality. Pride of ownership is evident throughout, ensuring true move-in readiness. Vaulted ceilings create a bright, open atmosphere, while a welcoming fireplace anchors the living area, ideal for both everyday enjoyment and entertaining. The thoughtfully designed kitchen features granite countertops, a breakfast bar, gas range, and built-in microwave oven. Gorgeous laminate and LVP flooring add warmth and durability, and ceiling fans in each bedroom provide year-round comfort. Solar panels on the roof offer energy efficiency and will easily transfer to the next homeowner. Additional amenities include a spacious 2-car attached garage and a backyard enhanced with three dwarf fruit trees—lemon, blood orange, and apricot—alongside space for relaxing or gardening. Nestled in a quiet, friendly neighborhood, the home is just minutes from Vacaville’s famous outlet stores, with excellent freeway access for commuting and daily errands. With its meticulous care, functional design, and modern updates, this property is a rare opportunity to move right in and enjoy.
- Current Status
- New
- Original Price
- $549,900
- List Price
- $549,900
- On Market Date
- Sep 18, 2025
- Property Type
- Detached
- D/N/S
- Not Listed
- Zip Code
- 95687
- MLS ID
- 41111990
- APN
- 0131361120
- Year Built
- 1986
- Stories in Building
- 1
- Possession
- Close Of Escrow
- Data Source
- MAXEBRDI
- Origin MLS System
- Bridge AOR
Bethany Lutheran
Private K-8 Elementary, Religious, Coed
Students: 179 Distance: 0.2mi
Vaca Pena Middle School
Public 7-8 Middle
Students: 757 Distance: 0.7mi
Cooper Elementary School
Public K-6 Elementary, Yr Round
Students: 794 Distance: 0.8mi
Notre Dame School
Private K-8 Elementary, Religious, Coed
Students: 319 Distance: 1.0mi
Fairmont Charter Elementary School
Charter K-6 Elementary
Students: 566 Distance: 1.0mi
Will C. Wood High School
Public 9-12 Secondary
Students: 1682 Distance: 1.3mi
- Bed
- 4
- Bath
- 2
- Parking
- 2
- Attached, Off Street, Garage Faces Front, Garage Door Opener, Uncovered Park Spaces 2+
- SQ FT
- 1,767
- SQ FT Source
- Public Records
- Lot SQ FT
- 5,375.0
- Lot Acres
- 0.12 Acres
- Pool Info
- None
- Kitchen
- Dishwasher, Gas Range, Microwave, Free-Standing Range, Gas Water Heater, Breakfast Bar, Stone Counters, Disposal, Gas Range/Cooktop, Pantry, Range/Oven Free Standing
- Cooling
- Ceiling Fan(s), Central Air, Whole House Fan
- Disclosures
- Nat Hazard Disclosure, Disclosure Package Avail
- Entry Level
- Exterior Details
- Front Yard, Side Yard, Sprinklers Automatic
- Flooring
- Laminate, Vinyl
- Foundation
- Fire Place
- Brick, Living Room, Wood Burning
- Heating
- Forced Air
- Laundry
- Hookups Only, Laundry Room
- Main Level
- 4 Bedrooms, 2 Baths, Primary Bedrm Suite - 1, Laundry Facility, Main Entry
- Possession
- Close Of Escrow
- Architectural Style
- Contemporary
- Non-Master Bathroom Includes
- Shower Over Tub, Solid Surface
- Construction Status
- Existing
- Additional Miscellaneous Features
- Front Yard, Side Yard, Sprinklers Automatic
- Location
- Level, Back Yard, Front Yard, Landscaped
- Roof
- Composition Shingles, Fiberglass
- Water and Sewer
- Public
- Fee
- Unavailable
MLS and other Information regarding properties for sale as shown in Theo have been obtained from various sources such as sellers, public records, agents and other third parties. This information may relate to the condition of the property, permitted or unpermitted uses, zoning, square footage, lot size/acreage or other matters affecting value or desirability. Unless otherwise indicated in writing, neither brokers, agents nor Theo have verified, or will verify, such information. If any such information is important to buyer in determining whether to buy, the price to pay or intended use of the property, buyer is urged to conduct their own investigation with qualified professionals, satisfy themselves with respect to that information, and to rely solely on the results of that investigation.
School data provided by GreatSchools. School service boundaries are intended to be used as reference only. To verify enrollment eligibility for a property, contact the school directly.
