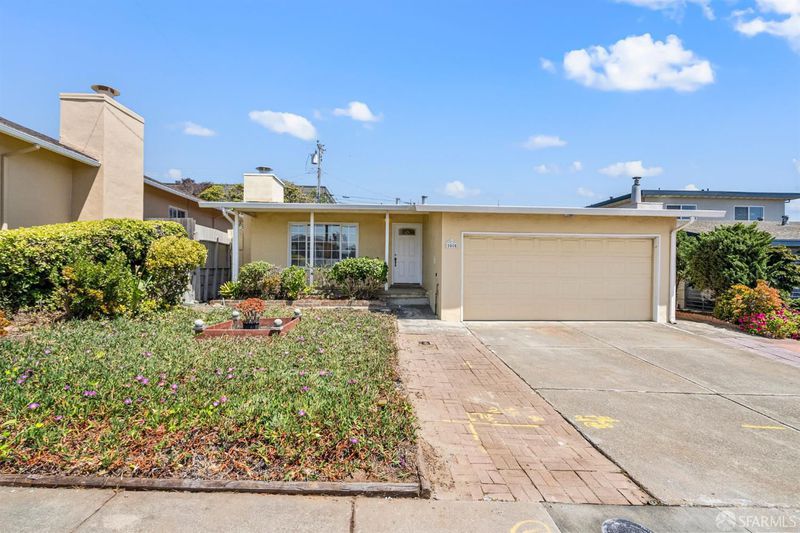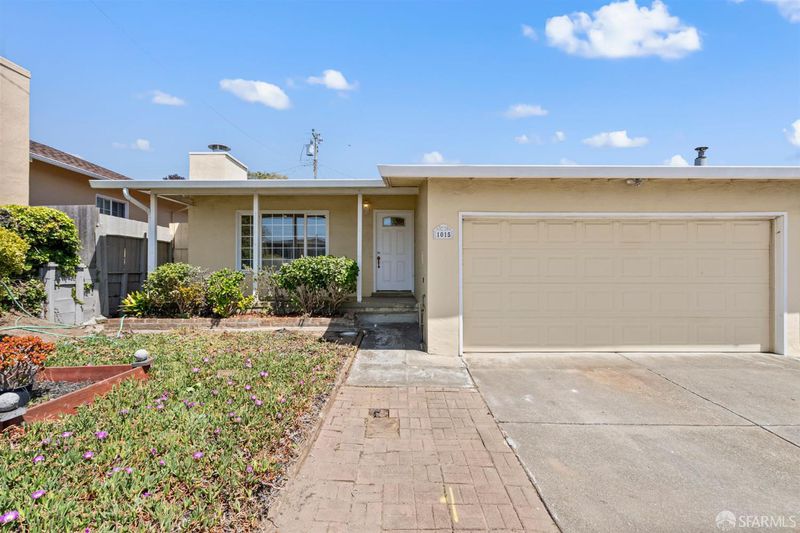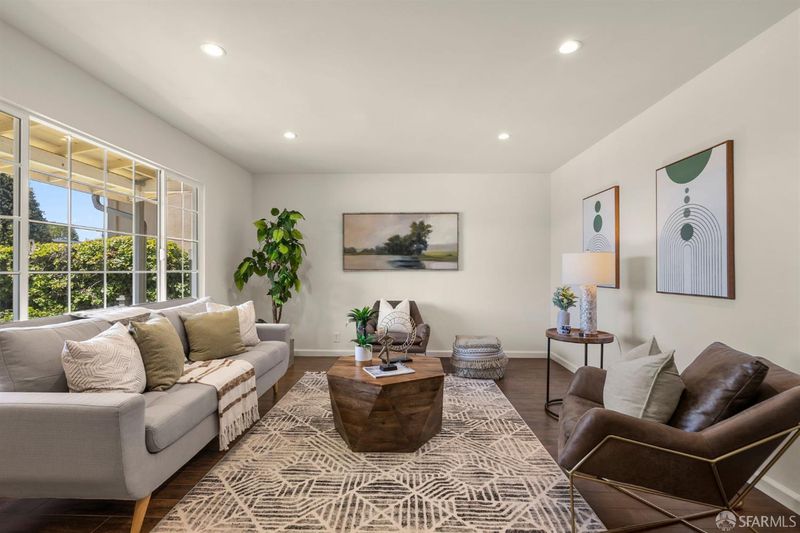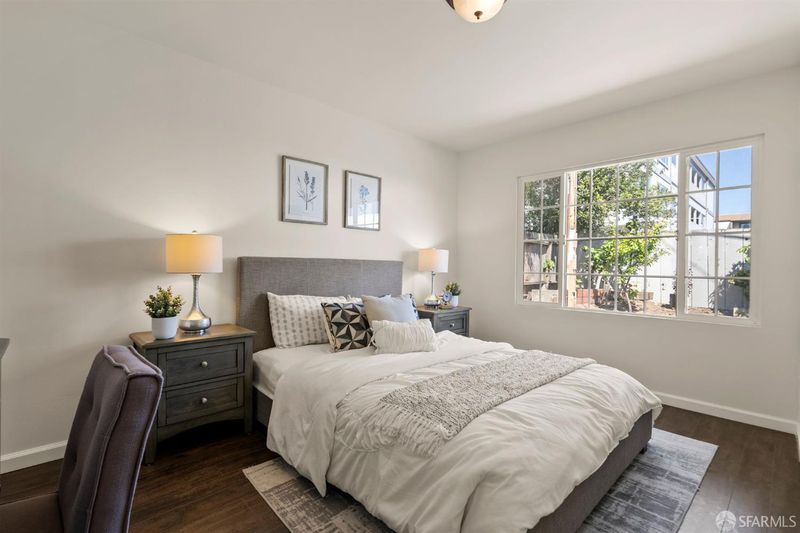
$950,000
1,050
SQ FT
$905
SQ/FT
1015 Sunnyside Dr
@ Forest View Dr - 900530 - Sunshine Gardens, South San Francisco
- 3 Bed
- 2 Bath
- 2 Park
- 1,050 sqft
- South San Francisco
-

-
Sun May 25, 1:00 pm - 4:00 pm
Come see this charming 3-bedroom, 2-bathroom home in South City's Sunshine Gardens neighborhood. A huge 4,500sqft of lot size, 2 car side-by-side garage and additional driveway parking. Convenience and quick access to HWY 280/101, SFO, downtown San Francisco, BART, public transportation, parks, schools, shopping, dining and more!
Welcome to 1015 Sunnyside Drive! This charming 3-bedroom, 2-bathroom home is situated in South City's desirable Sunshine Gardens neighborhood. Step inside and immediately feel at ease as natural light pours through the living room windows, creating a warm and inviting atmosphere. The spacious kitchen features generous cabinetry and a cozy dining area. The primary suite is peacefully situated at the rear of the home, offering garden views. Two additional bedrooms and a full bath provide comfort, flexibility, and space for family or a home office. Outside, the sun-soaked backyard is ideal for relaxing, entertaining, or enjoying the established fruit trees and plants. Additional highlights include laundry, a two-car side-by-side garage, and extra driveway parking. This move-in-ready home has 4,500 sqft of lot size offers unbeatable convenience with quick access to HWY 280/101, SFO, downtown San Francisco, BART, public transportation, parks, schools, shopping, dining and more!
- Days on Market
- 2 days
- Current Status
- Active
- Original Price
- $950,000
- List Price
- $950,000
- On Market Date
- May 23, 2025
- Property Type
- Single Family Residence
- District
- 900530 - Sunshine Gardens
- Zip Code
- 94080
- MLS ID
- 425041410
- APN
- 011-261-090
- Year Built
- 1955
- Stories in Building
- 1
- Possession
- Close Of Escrow
- Data Source
- SFAR
- Origin MLS System
Mater Dolorosa
Private K-8 Elementary, Religious, Nonprofit
Students: NA Distance: 0.0mi
Sunshine Gardens Elementary School
Public K-5 Elementary
Students: 360 Distance: 0.3mi
Parkway Heights Middle School
Public 6-8 Middle
Students: 614 Distance: 0.4mi
El Camino High School
Public 9-12 Secondary
Students: 1267 Distance: 0.6mi
Hillside Christian Academy
Private PK-7 Elementary, Religious, Nonprofit
Students: 91 Distance: 0.7mi
Buri Buri Elementary School
Public K-5 Elementary
Students: 601 Distance: 0.7mi
- Bed
- 3
- Bath
- 2
- Shower Stall(s)
- Parking
- 2
- Attached, Enclosed, Garage Door Opener, Garage Facing Front, Interior Access, Side-by-Side
- SQ FT
- 1,050
- SQ FT Source
- Unavailable
- Lot SQ FT
- 4,500.0
- Lot Acres
- 0.1033 Acres
- Kitchen
- Granite Counter
- Dining Room
- Space in Kitchen
- Flooring
- Reclaimed, Wood
- Foundation
- Concrete Perimeter
- Heating
- Central, Gas
- Laundry
- Dryer Included, In Garage, Inside Area, Sink, Washer Included
- Main Level
- Bedroom(s), Family Room, Full Bath(s), Garage, Kitchen, Living Room, Primary Bedroom
- Possession
- Close Of Escrow
- Architectural Style
- Ranch
- Special Listing Conditions
- Successor Trustee Sale
- Fee
- $0
MLS and other Information regarding properties for sale as shown in Theo have been obtained from various sources such as sellers, public records, agents and other third parties. This information may relate to the condition of the property, permitted or unpermitted uses, zoning, square footage, lot size/acreage or other matters affecting value or desirability. Unless otherwise indicated in writing, neither brokers, agents nor Theo have verified, or will verify, such information. If any such information is important to buyer in determining whether to buy, the price to pay or intended use of the property, buyer is urged to conduct their own investigation with qualified professionals, satisfy themselves with respect to that information, and to rely solely on the results of that investigation.
School data provided by GreatSchools. School service boundaries are intended to be used as reference only. To verify enrollment eligibility for a property, contact the school directly.


























