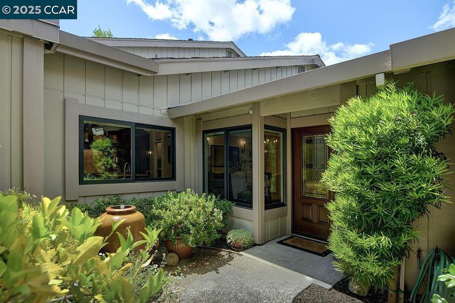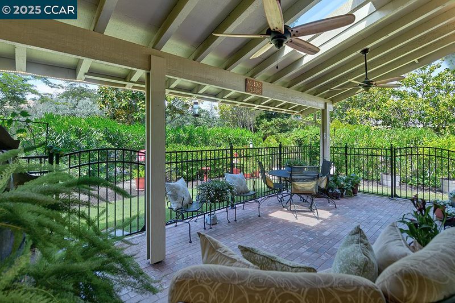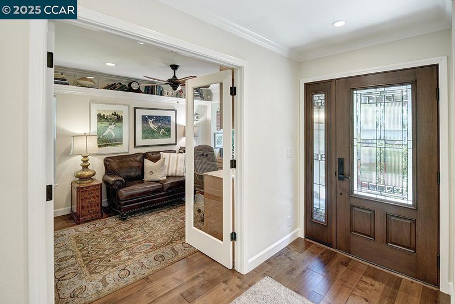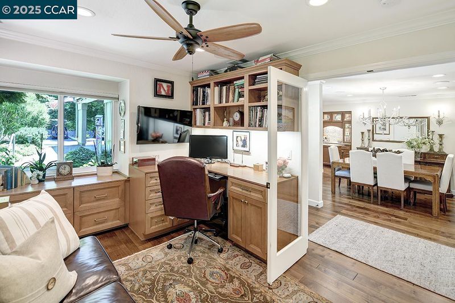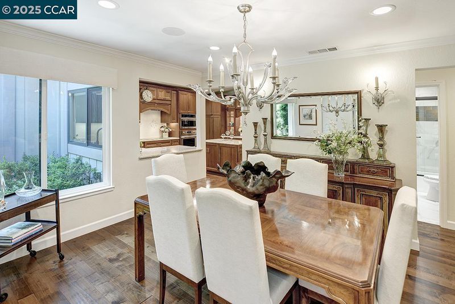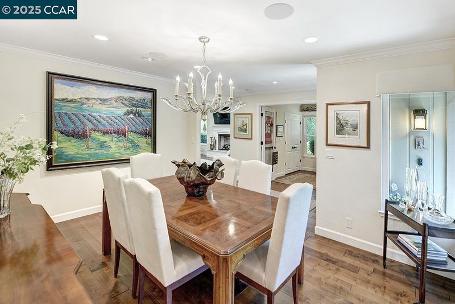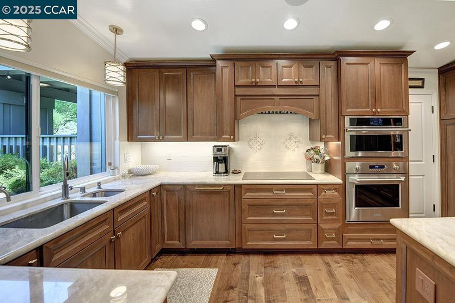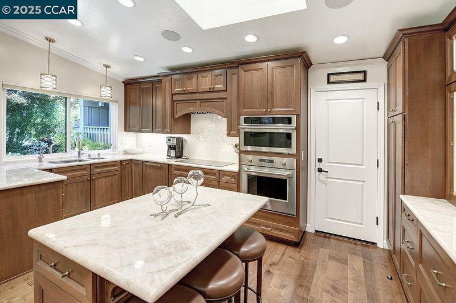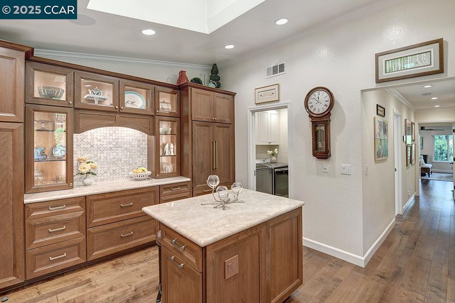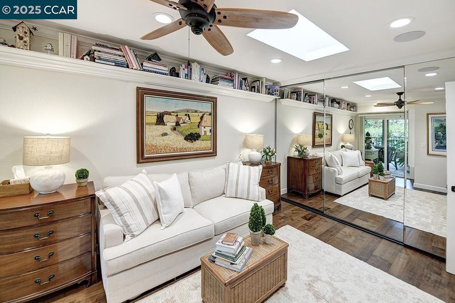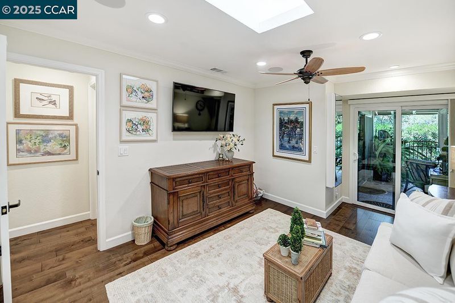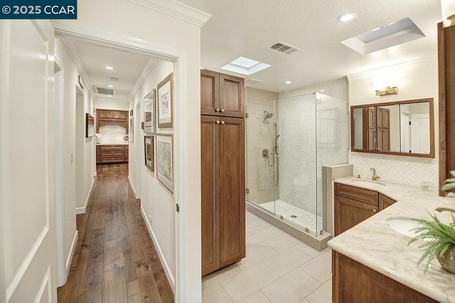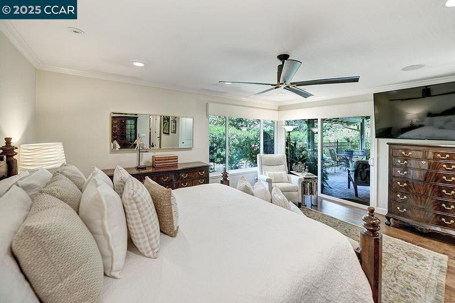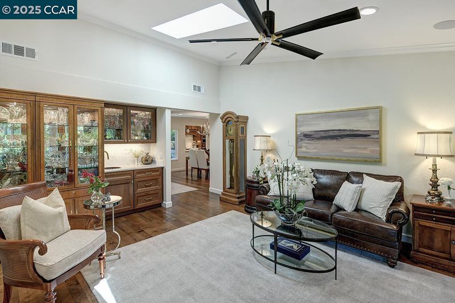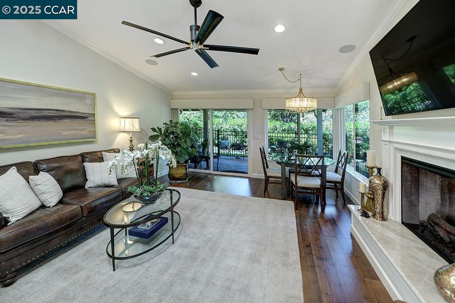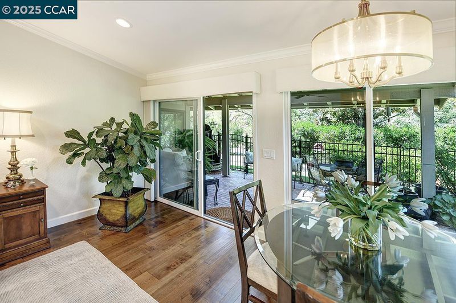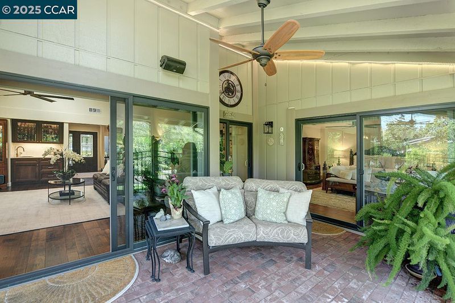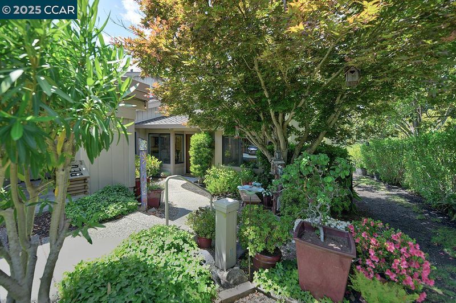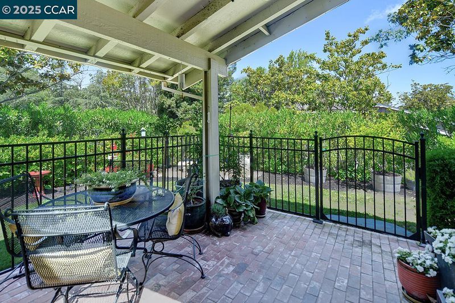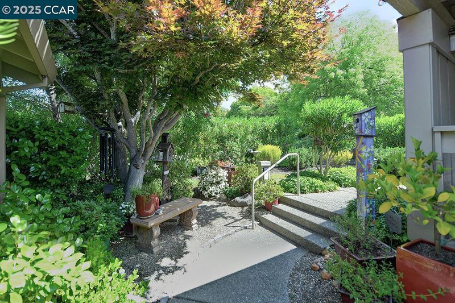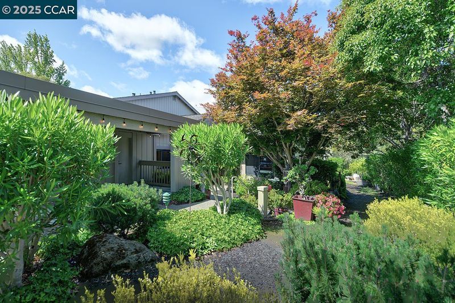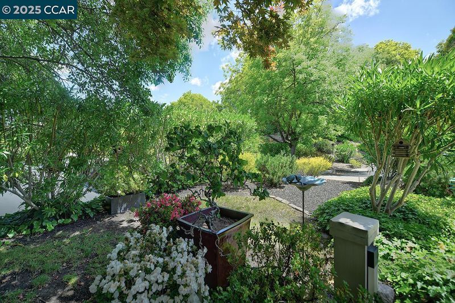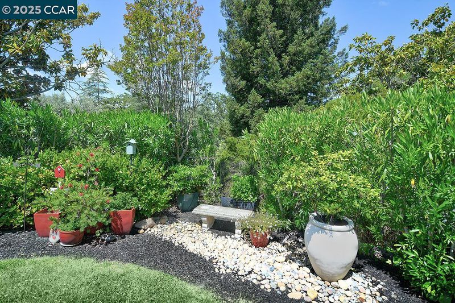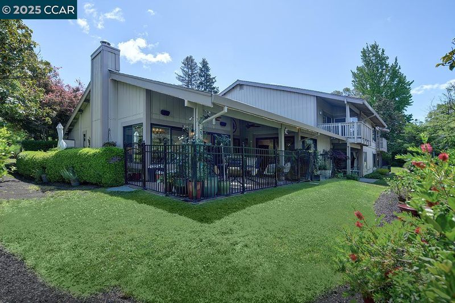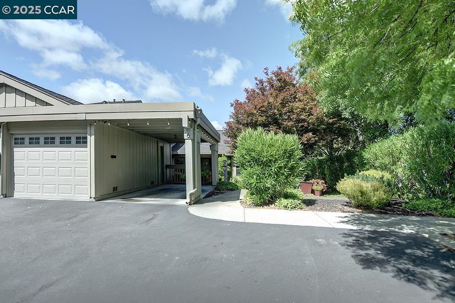
$2,150,000
1,781
SQ FT
$1,207
SQ/FT
633 Terra California Dr, #6
@ Rossmoor Pkwy - Rossmoor, Walnut Creek
- 2 Bed
- 2 Bath
- 1 Park
- 1,781 sqft
- Walnut Creek
-

Rarely does a home captivate like this reimagined Whitney—a coveted model, gorgeously renovated & designed for enchantment. Located at the end of a private court with scenic views, this nearly level-in at front door and level-in from back patio lives like a single family home, & blends elegance with thoughtful upgrades throughout. The spectacular chef’s kitchen opens to the dining area and features Quartzite “Taj Mahal” counters & backsplashes, custom cabinetry, premium appliances, induction range, skylight, & designer lighting. Engineered hardwood floors, tile in both bathrooms, custom moldings, dual-pane windows with tailored coverings, & recessed lighting. Enjoy a fully upgraded electrical system, smart AV tech with in-ceiling speakers, surround sound, & multi-room controls at your fingertips via a handy app, living room with fireplace, formal dining, plus office/den. The private brick patio includes wrought-iron railings, ceiling fans, outdoor speakers, 3 gated entries, overlooking manicured trees & plantings. The attached garage offers interior access, EV charger, ceiling insulation, & extra storage, PLUS adjacent carport! Visit this extraordinary home and fall in love!
- Current Status
- New
- Original Price
- $2,150,000
- List Price
- $2,150,000
- On Market Date
- Jun 20, 2025
- Property Type
- Condominium
- D/N/S
- Rossmoor
- Zip Code
- 94595
- MLS ID
- 41102303
- APN
- 1862300306
- Year Built
- 1975
- Stories in Building
- 1
- Possession
- Close Of Escrow, Immediate
- Data Source
- MAXEBRDI
- Origin MLS System
- CONTRA COSTA
Acalanes Adult Education Center
Public n/a Adult Education
Students: NA Distance: 0.9mi
Acalanes Center For Independent Study
Public 9-12 Alternative
Students: 27 Distance: 1.0mi
Burton Valley Elementary School
Public K-5 Elementary
Students: 798 Distance: 1.4mi
Parkmead Elementary School
Public K-5 Elementary
Students: 423 Distance: 1.6mi
Tice Creek
Public K-8
Students: 427 Distance: 1.6mi
Murwood Elementary School
Public K-5 Elementary
Students: 366 Distance: 1.7mi
- Bed
- 2
- Bath
- 2
- Parking
- 1
- Attached, Carport, Garage Door Opener
- SQ FT
- 1,781
- SQ FT Source
- Public Records
- Pool Info
- See Remarks, Community
- Kitchen
- Dishwasher, Microwave, Oven, Refrigerator, Self Cleaning Oven, Dryer, Washer, Counter - Solid Surface, Eat-in Kitchen, Kitchen Island, Oven Built-in, Pantry, Self-Cleaning Oven, Skylight(s), Updated Kitchen
- Cooling
- Central Air
- Disclosures
- Other - Call/See Agent, Senior Living
- Entry Level
- 1
- Exterior Details
- Sprinklers Automatic, Landscape Back, Landscape Front
- Flooring
- Tile, Engineered Wood
- Foundation
- Fire Place
- Insert, Living Room
- Heating
- Forced Air
- Laundry
- Dryer, Laundry Room, Washer, Cabinets
- Main Level
- 2 Bedrooms, 2 Baths
- Views
- Park/Greenbelt
- Possession
- Close Of Escrow, Immediate
- Architectural Style
- Contemporary
- Non-Master Bathroom Includes
- Shower Over Tub, Solid Surface, Updated Baths
- Construction Status
- Existing
- Additional Miscellaneous Features
- Sprinklers Automatic, Landscape Back, Landscape Front
- Location
- Corner Lot, Premium Lot, Landscaped
- Pets
- Yes
- Roof
- Unknown
- Fee
- $1,322
MLS and other Information regarding properties for sale as shown in Theo have been obtained from various sources such as sellers, public records, agents and other third parties. This information may relate to the condition of the property, permitted or unpermitted uses, zoning, square footage, lot size/acreage or other matters affecting value or desirability. Unless otherwise indicated in writing, neither brokers, agents nor Theo have verified, or will verify, such information. If any such information is important to buyer in determining whether to buy, the price to pay or intended use of the property, buyer is urged to conduct their own investigation with qualified professionals, satisfy themselves with respect to that information, and to rely solely on the results of that investigation.
School data provided by GreatSchools. School service boundaries are intended to be used as reference only. To verify enrollment eligibility for a property, contact the school directly.
