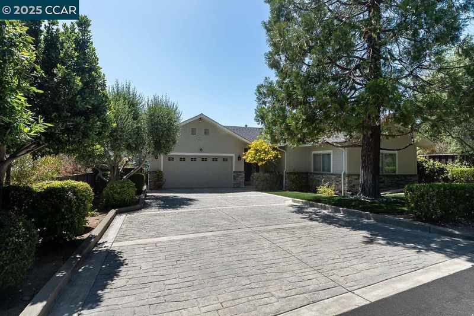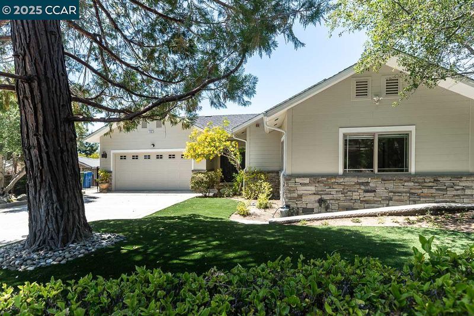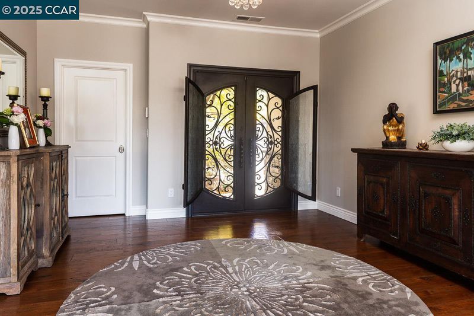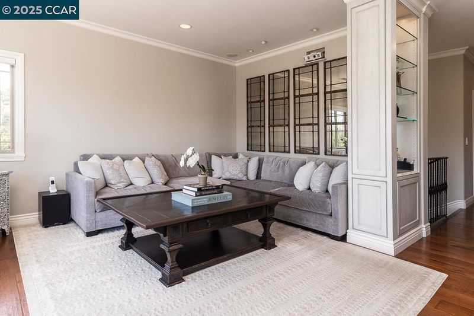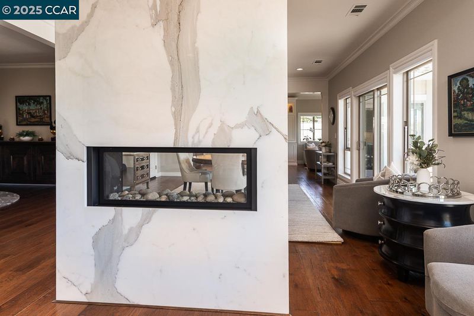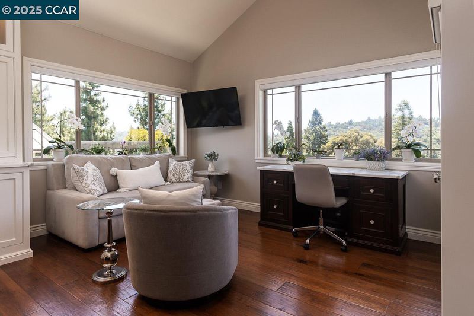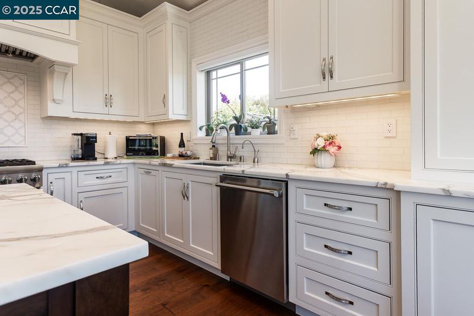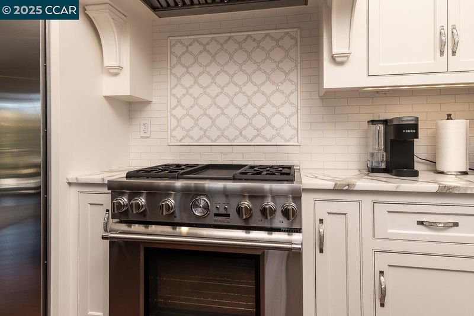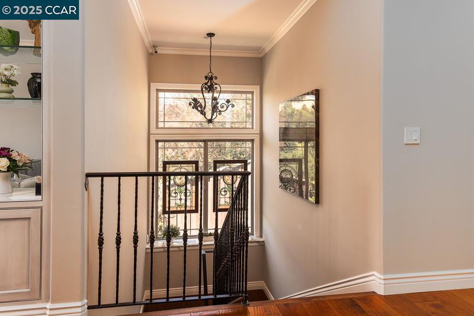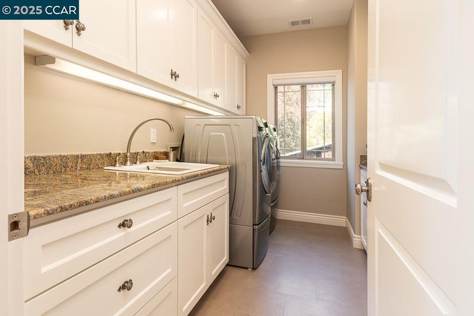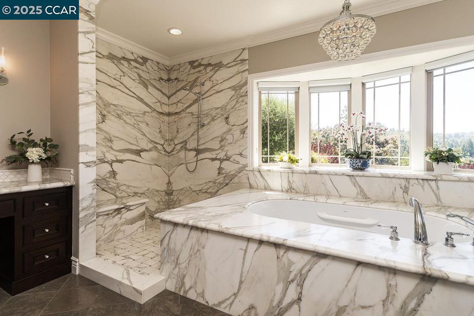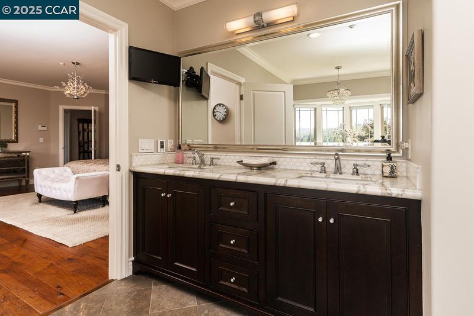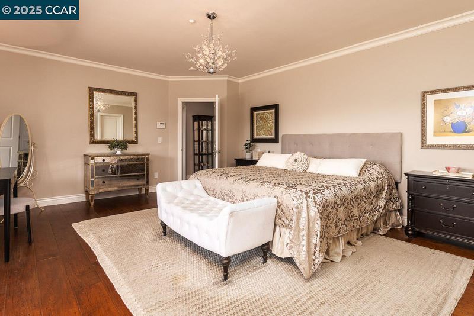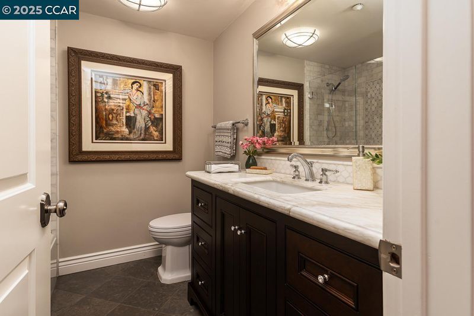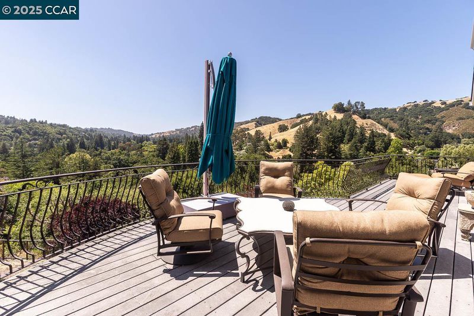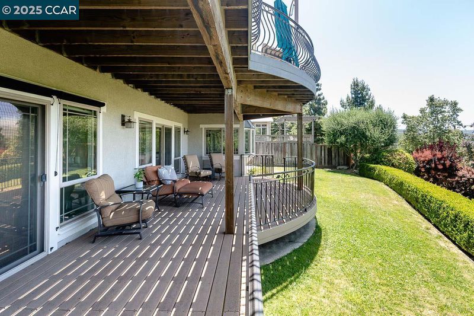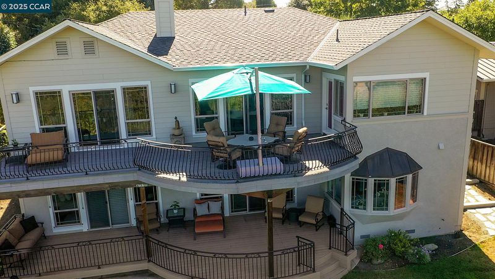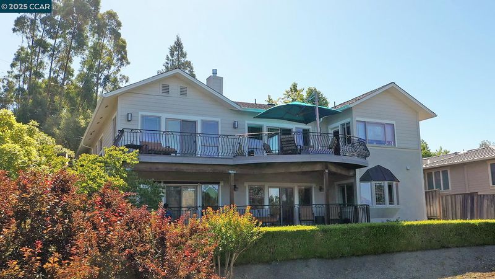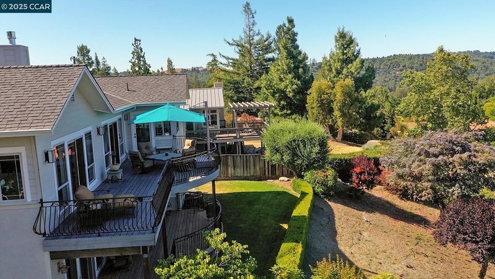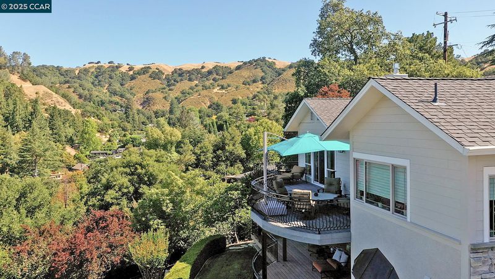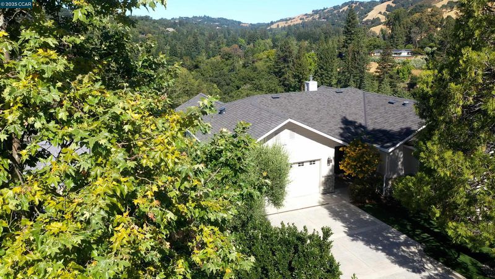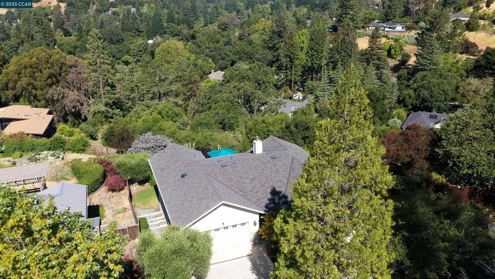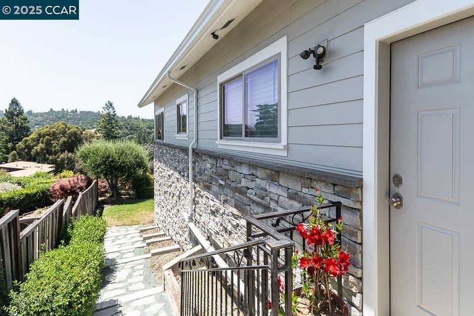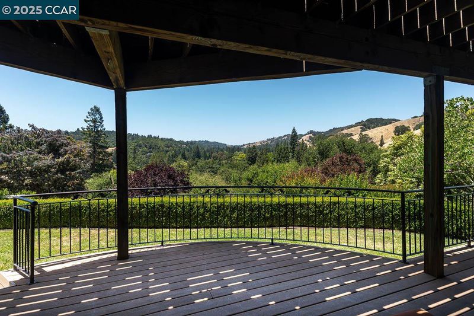
$2,895,000
2,858
SQ FT
$1,013
SQ/FT
1127 Oak Hill Rd
@ Deerhill - Happy Valley, Lafayette
- 3 Bed
- 3 Bath
- 2 Park
- 2,858 sqft
- Lafayette
-

-
Sun Jun 29, 2:00 pm - 4:00 pm
Please stop by!
Views, views, views this home has it all! Built in 2003 skilled craftsmanship, solid construction and a fabulous close to town location, this home combines all the amenities of modern living with luxurious materials and and a stunning view from every window! Gorgeous custom features include an open and airy floor plan with beautiful natural light, soaring ceilings and expansive decks on both levels. A gourmet kitchen fitted with Thermador and Bosch appliances, a spacious pantry and high end wood laminate wood floors throughout the house. Other unique features include magnificent white Calacutta marble used generously throughout the house, a delightful home theater experience that disappears into the ceiling when not in use and elegant wrought iron accents including an impressive wrought iron front entry door. The primary suite and bath are delightful with a custom walk in closet, large jetted tub, crystal chandeliers and amazing book matched marble walls and surround. This home has has been recently fire hardened with fire resistant materials including a new Solaris roof which reflects the suns heat helping keep the house cooler, new custom made leafless gutters, James Hardie cement siding and trim, dual pane windows and fire resistant vulcanized vents.
- Current Status
- New
- Original Price
- $2,895,000
- List Price
- $2,895,000
- On Market Date
- Jun 20, 2025
- Property Type
- Detached
- D/N/S
- Happy Valley
- Zip Code
- 94549
- MLS ID
- 41102283
- APN
- 2442200727
- Year Built
- 2003
- Stories in Building
- 2
- Possession
- Negotiable
- Data Source
- MAXEBRDI
- Origin MLS System
- CONTRA COSTA
Lafayette Elementary School
Public K-5 Elementary
Students: 538 Distance: 0.8mi
M. H. Stanley Middle School
Public 6-8 Middle
Students: 1227 Distance: 1.0mi
Contra Costa Jewish Day School
Private K-8 Religious, Nonprofit
Students: 161 Distance: 1.0mi
Contra Costa Jewish Day School
Private K-8 Elementary, Religious, Coed
Students: 148 Distance: 1.0mi
Happy Valley Elementary School
Public K-5 Elementary
Students: 556 Distance: 1.1mi
Springstone Community High School
Private 9-12
Students: NA Distance: 1.2mi
- Bed
- 3
- Bath
- 3
- Parking
- 2
- Attached, Garage Door Opener
- SQ FT
- 2,858
- SQ FT Source
- Public Records
- Lot SQ FT
- 13,504.0
- Lot Acres
- 0.31 Acres
- Pool Info
- None
- Kitchen
- Dishwasher, Gas Range, Microwave, Oven, Refrigerator, Tankless Water Heater, Breakfast Bar, Breakfast Nook, Stone Counters, Eat-in Kitchen, Disposal, Gas Range/Cooktop, Kitchen Island, Oven Built-in, Pantry, Updated Kitchen
- Cooling
- Central Air
- Disclosures
- Fire Hazard Area
- Entry Level
- Exterior Details
- Back Yard, Front Yard, Side Yard, Sprinklers Automatic, Landscape Back, Landscape Front, Low Maintenance
- Flooring
- Engineered Wood
- Foundation
- Fire Place
- Decorative, Family Room, Gas, Gas Starter, Living Room
- Heating
- Zoned
- Laundry
- Laundry Room
- Main Level
- 1 Bedroom, 1 Bath, Laundry Facility, Main Entry
- Possession
- Negotiable
- Basement
- Crawl Space
- Architectural Style
- Custom
- Construction Status
- Existing
- Additional Miscellaneous Features
- Back Yard, Front Yard, Side Yard, Sprinklers Automatic, Landscape Back, Landscape Front, Low Maintenance
- Location
- Sloped Down, Premium Lot, Front Yard, Landscaped
- Roof
- Composition Shingles
- Fee
- Unavailable
MLS and other Information regarding properties for sale as shown in Theo have been obtained from various sources such as sellers, public records, agents and other third parties. This information may relate to the condition of the property, permitted or unpermitted uses, zoning, square footage, lot size/acreage or other matters affecting value or desirability. Unless otherwise indicated in writing, neither brokers, agents nor Theo have verified, or will verify, such information. If any such information is important to buyer in determining whether to buy, the price to pay or intended use of the property, buyer is urged to conduct their own investigation with qualified professionals, satisfy themselves with respect to that information, and to rely solely on the results of that investigation.
School data provided by GreatSchools. School service boundaries are intended to be used as reference only. To verify enrollment eligibility for a property, contact the school directly.
