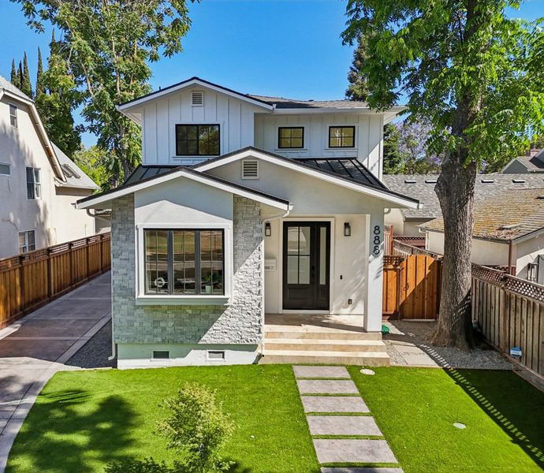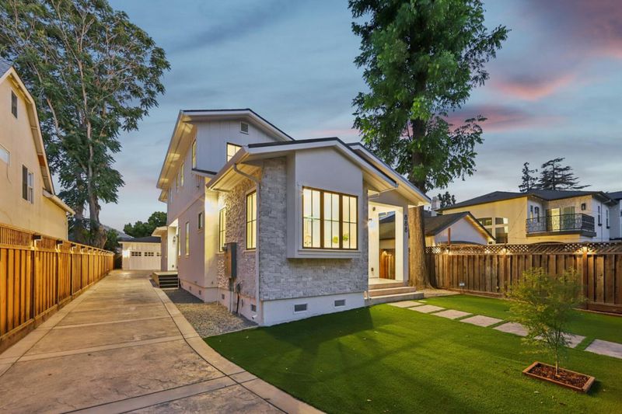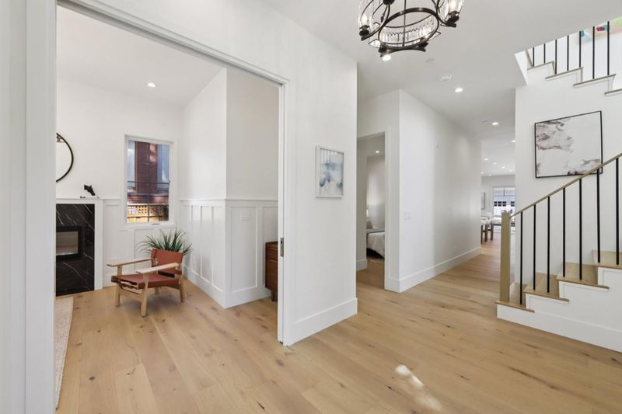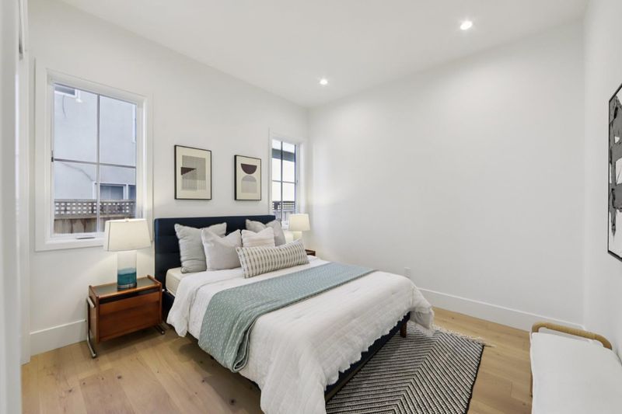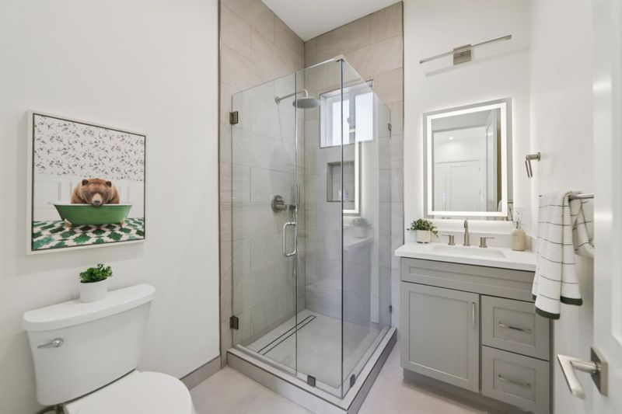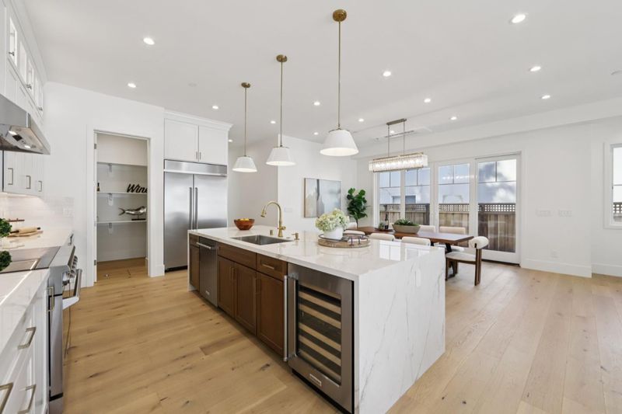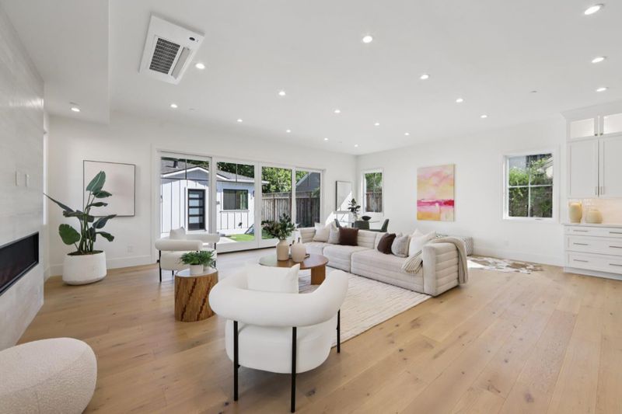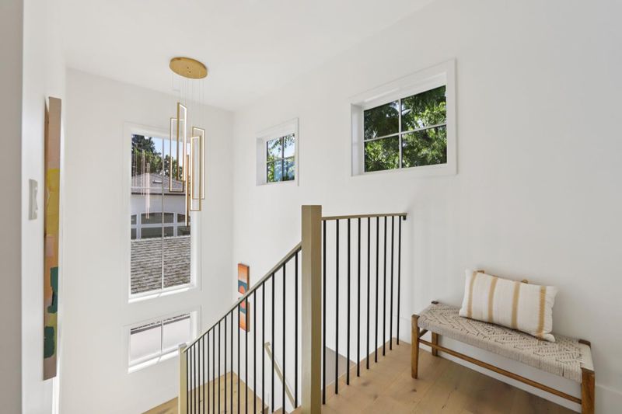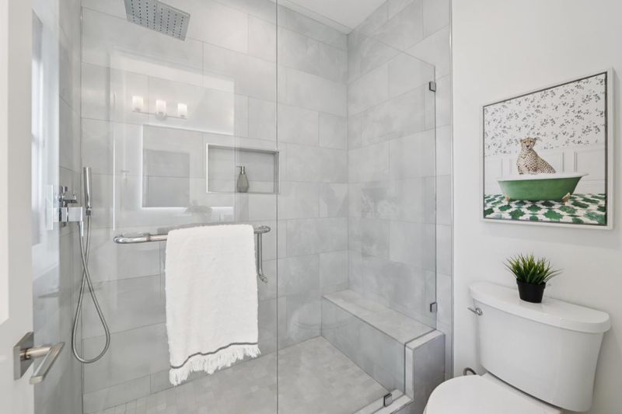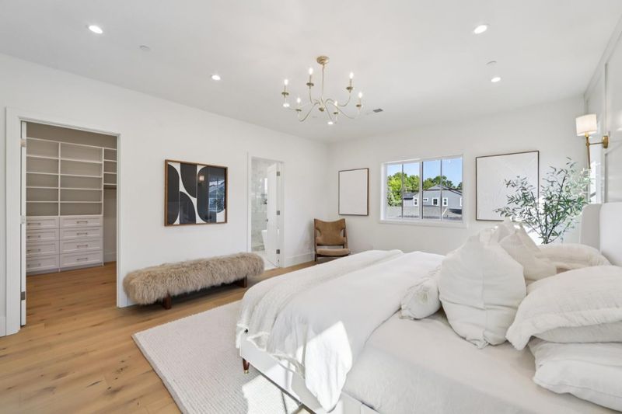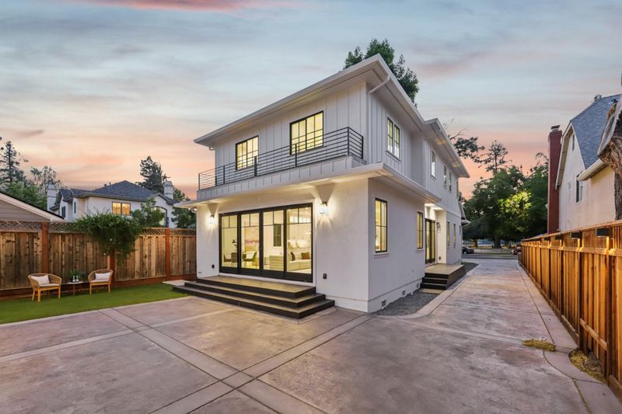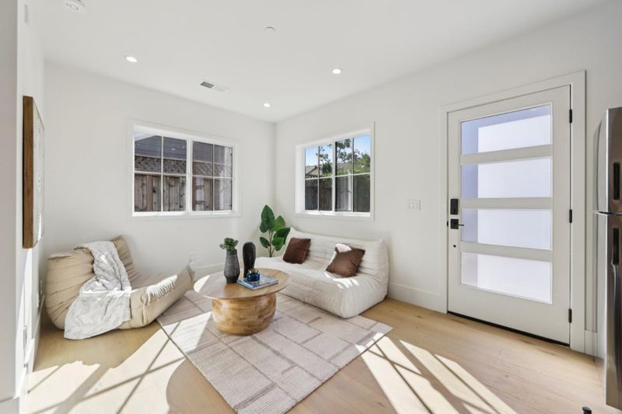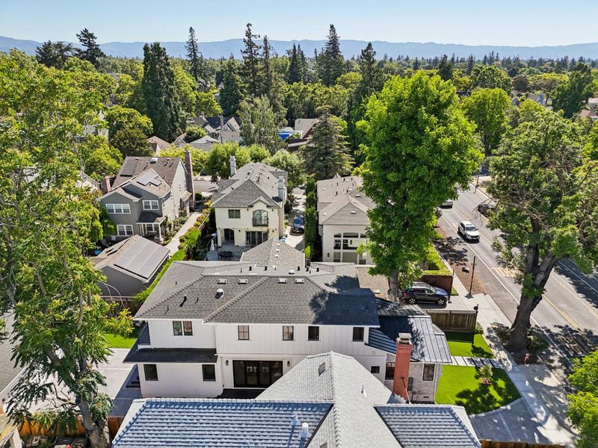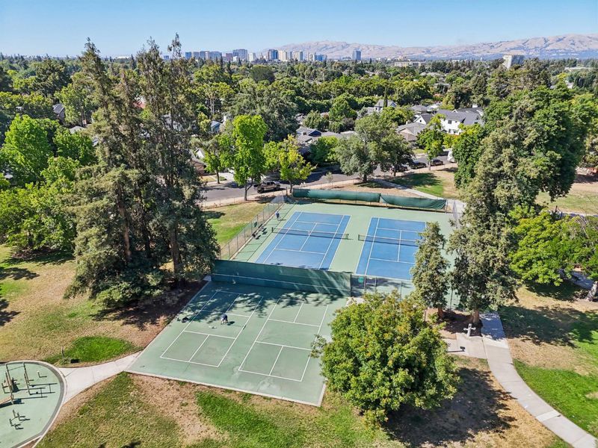
$3,535,000
2,874
SQ FT
$1,230
SQ/FT
888 Pine Avenue
@ Coastland Avenue - 10 - Willow Glen, San Jose
- 5 Bed
- 4 Bath
- 2 Park
- 2,874 sqft
- SAN JOSE
-

-
Fri Jun 20, 5:00 pm - 7:30 pm
-
Sat Jun 21, 1:00 pm - 4:00 pm
-
Sun Jun 22, 1:00 pm - 4:00 pm
Welcome to 888 Pine Avenue, San Jose, in the heart of Willow Glen! Come see this luxurious, brand new construction home (2,874 SqFt), facing northwest with an ADU (391 SqFt). (Main house: 4 beds, 3 baths, plus office; ADU: 1 bed,1 bath) Abundant natural light throughout, soaring 10 foot ceilings on the 1st floor, and 9 foot ceilings on the 2nd floor. Enjoy a beautiful and expansive great room with an electric fireplace, a gourmet kitchen with a wine fridge and walk-in pantry, chandeliered dining area, plus full bedroom and bath, and an office complete with wainscoting and its own electric fireplace. Upstairs is a bespoke primary bedroom suite with decorative trim, a custom walk-in closet, a large soaking tub and an oversized shower in the master bath. Additionally, there are 2 generously sized bedrooms, hallway bath, and laundry room. Amenities include multi-zoned and central air conditioning and heating, stainless-steel appliances, 220 volt wiring in the garage for electric car charging and for washer/dryer hookup. Nearby is Glen River Park and downtown Willow Glen. Short commute to Silicon Valley tech companies such as NVIDIA, ServiceNow, Google, Applied Materials, and Apple. Booksin Elementary School (7) and Willow Glen High School (7) (buyer to verify enrollment).
- Days on Market
- 1 day
- Current Status
- Active
- Original Price
- $3,535,000
- List Price
- $3,535,000
- On Market Date
- Jun 18, 2025
- Property Type
- Single Family Home
- Area
- 10 - Willow Glen
- Zip Code
- 95125
- MLS ID
- ML82011568
- APN
- 439-21-070
- Year Built
- 2025
- Stories in Building
- 2
- Possession
- Unavailable
- Data Source
- MLSL
- Origin MLS System
- MLSListings, Inc.
Hammer Montessori At Galarza Elementary School
Public K-5 Elementary
Students: 326 Distance: 0.2mi
Ernesto Galarza Elementary School
Public K-5 Elementary
Students: 397 Distance: 0.2mi
Willow Glen Elementary School
Public K-5 Elementary
Students: 756 Distance: 0.5mi
Willow Glen High School
Public 9-12 Secondary
Students: 1737 Distance: 0.8mi
Willow Glen Middle School
Public 6-8 Middle
Students: 1225 Distance: 0.8mi
Private Educational Network School
Private K-12 Coed
Students: NA Distance: 0.8mi
- Bed
- 5
- Bath
- 4
- Double Sinks, Full on Ground Floor, Primary - Oversized Tub, Stall Shower - 2+, Stone
- Parking
- 2
- Detached Garage
- SQ FT
- 2,874
- SQ FT Source
- Unavailable
- Lot SQ FT
- 6,345.0
- Lot Acres
- 0.145661 Acres
- Kitchen
- Cooktop - Electric, Countertop - Synthetic, Dishwasher, Garbage Disposal, Hood Over Range, Microwave, Oven Range - Electric, Pantry, Refrigerator
- Cooling
- Central AC
- Dining Room
- Dining Area in Family Room
- Disclosures
- NHDS Report
- Family Room
- Kitchen / Family Room Combo
- Flooring
- Wood
- Foundation
- Concrete Perimeter
- Fire Place
- Living Room, Other
- Heating
- Electric
- Laundry
- Electricity Hookup (220V), In Utility Room, Upper Floor
- Fee
- Unavailable
MLS and other Information regarding properties for sale as shown in Theo have been obtained from various sources such as sellers, public records, agents and other third parties. This information may relate to the condition of the property, permitted or unpermitted uses, zoning, square footage, lot size/acreage or other matters affecting value or desirability. Unless otherwise indicated in writing, neither brokers, agents nor Theo have verified, or will verify, such information. If any such information is important to buyer in determining whether to buy, the price to pay or intended use of the property, buyer is urged to conduct their own investigation with qualified professionals, satisfy themselves with respect to that information, and to rely solely on the results of that investigation.
School data provided by GreatSchools. School service boundaries are intended to be used as reference only. To verify enrollment eligibility for a property, contact the school directly.
