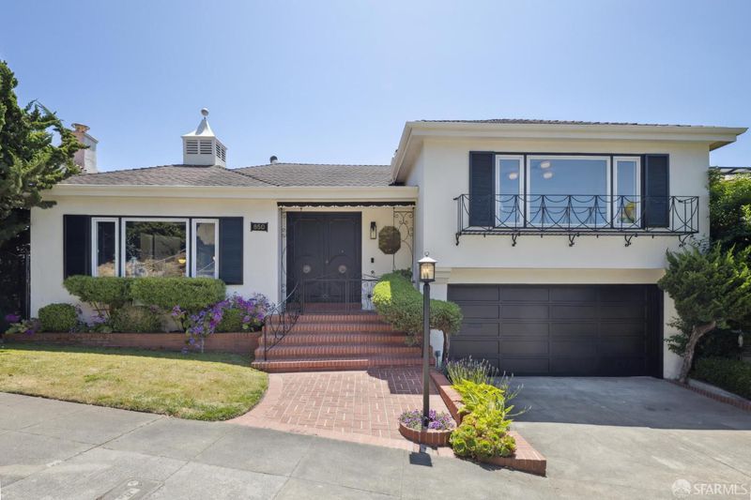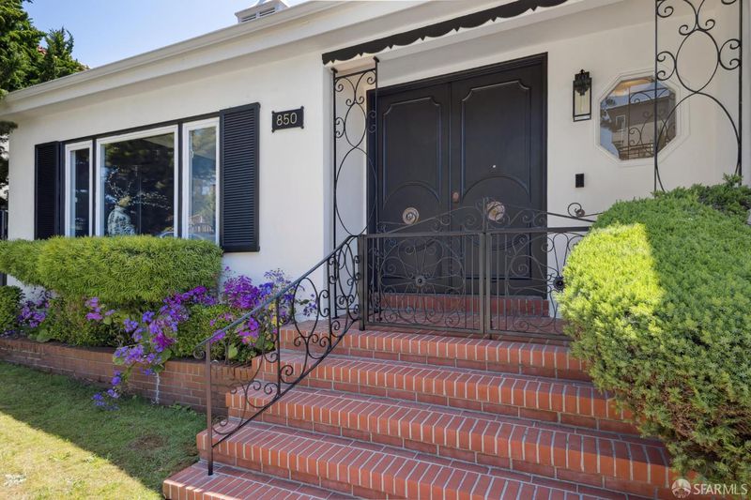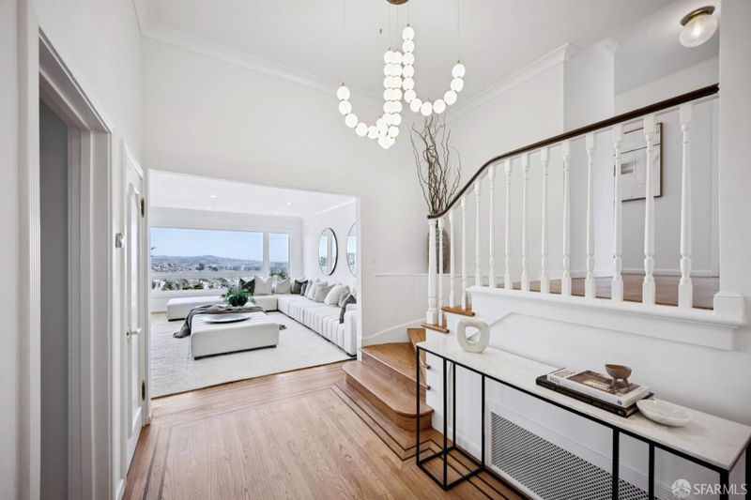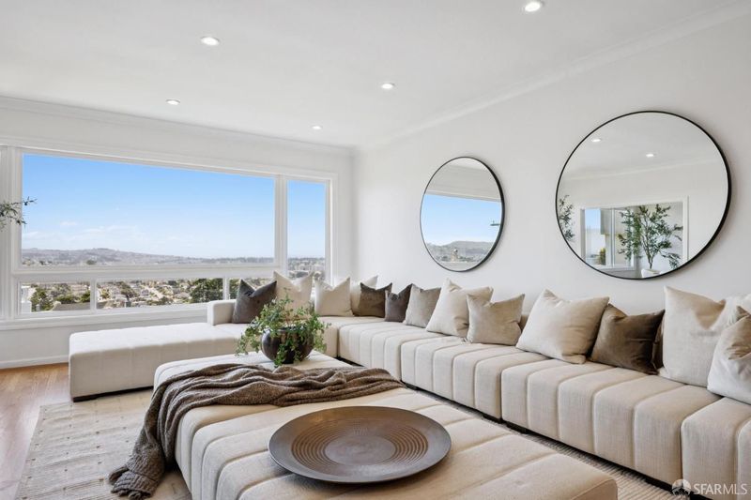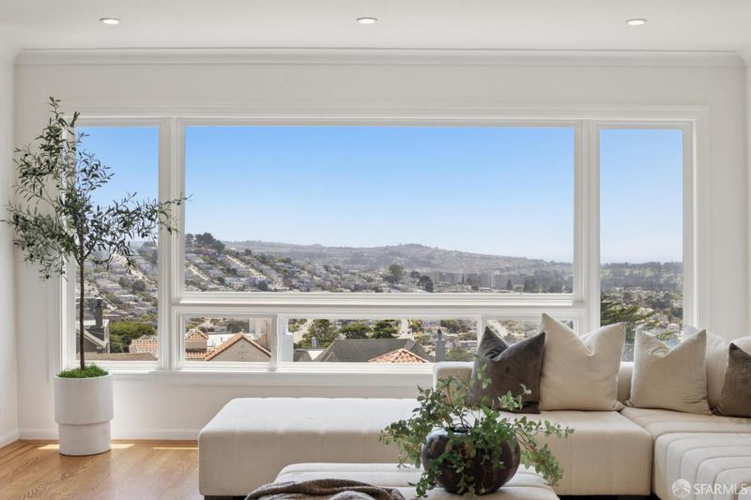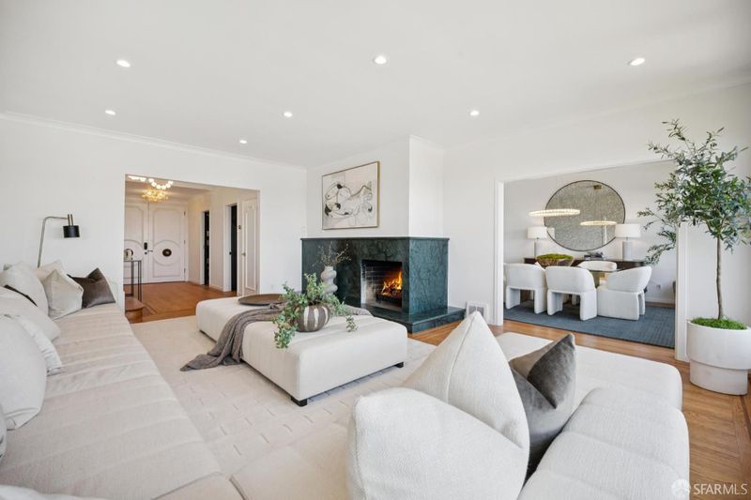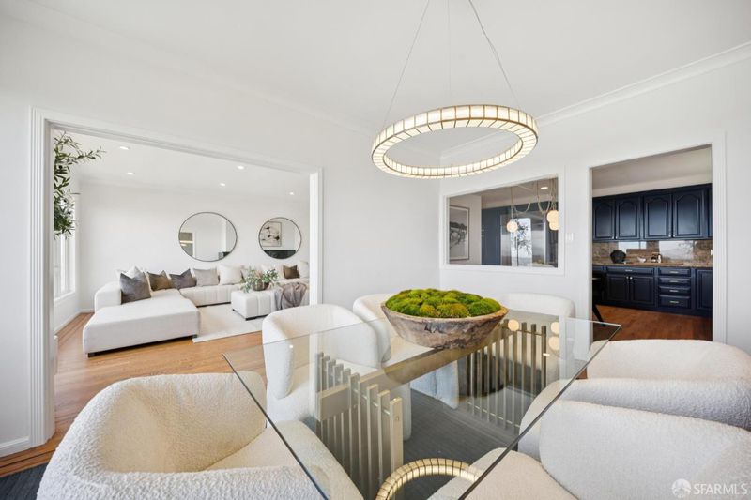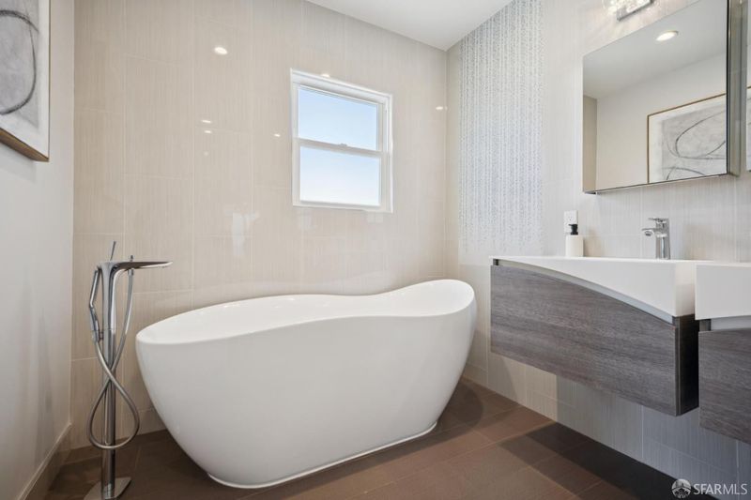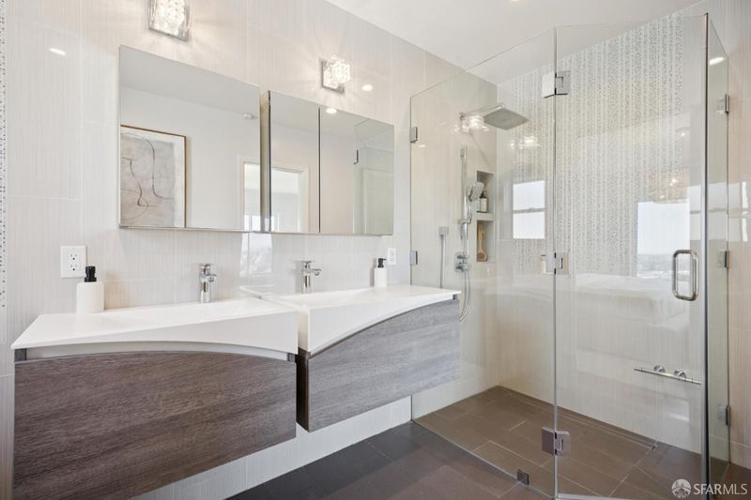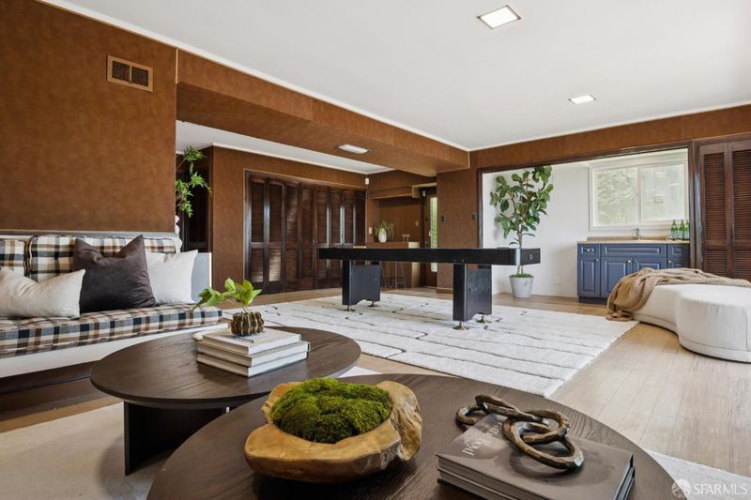
$3,595,000
4,105
SQ FT
$876
SQ/FT
850 Darien Way
@ Northgate - 4 - Mount Davidson Manor, San Francisco
- 5 Bed
- 5.5 Bath
- 4 Park
- 4,105 sqft
- San Francisco
-

-
Sun Jun 22, 2:00 pm - 4:00 pm
Welcome to 850 Darien, a fully detached 5-bedroom home in coveted Mount Davidson Manor where timeless elegance meets modern design with breathtaking views that are nothing short of spectacular. Gracious paneled doors open to a foyer bathed in natural light with panoramic outlooks beyond. The grand living room features a wood-burning fireplace and sweeping vistas from San Francisco's southern hills to the Pacific. The spacious kitchen and breakfast room flow into a formal dining room where sunlit mornings and evening gatherings feel equally magical
-
Tue Jun 24, 1:00 pm - 3:00 pm
Welcome to 850 Darien, a fully detached 5-bedroom home in coveted Mount Davidson Manor where timeless elegance meets modern design with breathtaking views that are nothing short of spectacular. Gracious paneled doors open to a foyer bathed in natural light with panoramic outlooks beyond. The grand living room features a wood-burning fireplace and sweeping vistas from San Francisco's southern hills to the Pacific. The spacious kitchen and breakfast room flow into a formal dining room where sunlit mornings and evening gatherings feel equally magical
Welcome to 850 Darien, a fully detached 5-bedroom home in coveted Mount Davidson Manor where timeless elegance meets modern design with breathtaking views that are nothing short of spectacular. Gracious paneled doors open to a foyer bathed in natural light with panoramic outlooks beyond. The grand living room features a wood-burning fireplace and sweeping vistas from San Francisco's southern hills to the Pacific. The spacious kitchen and breakfast room flow into a formal dining room where sunlit mornings and evening gatherings feel equally magical. Just off the entry is a stylish home office and powder room. The primary suite boasts stunning Pacific Ocean views and a luxurious spa-like bath. An equally large bedroom is just across the hallway. The layout offers ideal separation between bedrooms, entertaining spaces, and guest quarters. The great room/game room is a true showstopper, with its own entrance, a wet bar, full bath, and a deck that extends your living and entertaining possibilities. A spacious full-floor in-law unit offers even more space and versatility. The expansive south-facing yard has a large, level lawn area and a seating area with built-in firepit. With a two-car garage, Tesla solar, and a central location, this is your sanctuary in the city.
- Days on Market
- 3 days
- Current Status
- Active
- Original Price
- $3,595,000
- List Price
- $3,595,000
- On Market Date
- Jun 19, 2025
- Property Type
- Single Family Residence
- District
- 4 - Mount Davidson Manor
- Zip Code
- 94127
- MLS ID
- 425050483
- APN
- 3275-018
- Year Built
- 1949
- Stories in Building
- 3
- Possession
- Close Of Escrow
- Data Source
- SFAR
- Origin MLS System
Aptos Middle School
Public 6-8 Middle
Students: 976 Distance: 0.2mi
Voice Of Pentecost Academy
Private K-12 Religious, Nonprofit
Students: 60 Distance: 0.2mi
Stratford School
Private K-5
Students: 167 Distance: 0.4mi
Sloat (Commodore) Elementary School
Public K-5 Elementary
Students: 390 Distance: 0.5mi
Archbishop Riordan High School
Private 9-12 Secondary, Religious, All Male
Students: 680 Distance: 0.5mi
Mercy High School
Private 9-12 Secondary, Religious, All Female
Students: 223 Distance: 0.6mi
- Bed
- 5
- Bath
- 5.5
- Shower Stall(s), Stone, Tile, Tub w/Shower Over, Window
- Parking
- 4
- Attached, Enclosed, Garage Facing Front, Interior Access, Side-by-Side, Uncovered Parking Spaces 2+
- SQ FT
- 4,105
- SQ FT Source
- Unavailable
- Lot SQ FT
- 4,987.0
- Lot Acres
- 0.1145 Acres
- Kitchen
- Breakfast Area, Granite Counter
- Cooling
- None
- Dining Room
- Formal Room
- Exterior Details
- Balcony, Entry Gate, Fire Pit
- Family Room
- Deck Attached, View
- Living Room
- View
- Flooring
- Tile, Wood
- Fire Place
- Gas Piped, Living Room, Wood Burning
- Heating
- Central, Gas, Radiant Floor
- Laundry
- Cabinets, Dryer Included, In Garage, Washer Included
- Upper Level
- Bedroom(s), Full Bath(s)
- Main Level
- Bedroom(s), Dining Room, Kitchen, Living Room, Partial Bath(s), Street Entrance
- Views
- Golf Course, Lake, Mountains, Ocean, Panoramic, Water
- Possession
- Close Of Escrow
- Architectural Style
- Contemporary
- Special Listing Conditions
- None
- Fee
- $0
MLS and other Information regarding properties for sale as shown in Theo have been obtained from various sources such as sellers, public records, agents and other third parties. This information may relate to the condition of the property, permitted or unpermitted uses, zoning, square footage, lot size/acreage or other matters affecting value or desirability. Unless otherwise indicated in writing, neither brokers, agents nor Theo have verified, or will verify, such information. If any such information is important to buyer in determining whether to buy, the price to pay or intended use of the property, buyer is urged to conduct their own investigation with qualified professionals, satisfy themselves with respect to that information, and to rely solely on the results of that investigation.
School data provided by GreatSchools. School service boundaries are intended to be used as reference only. To verify enrollment eligibility for a property, contact the school directly.
