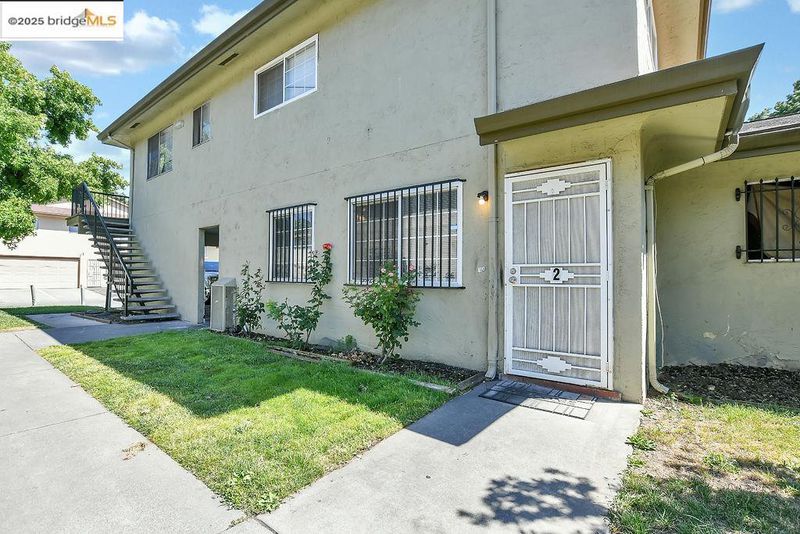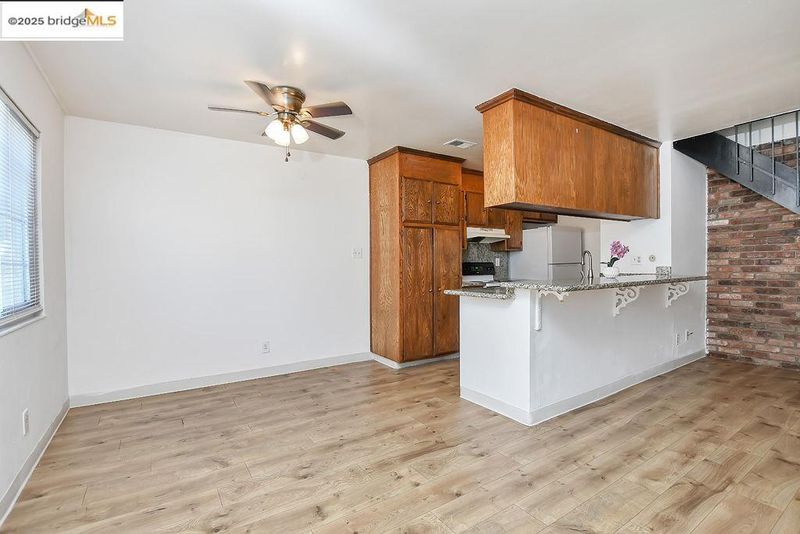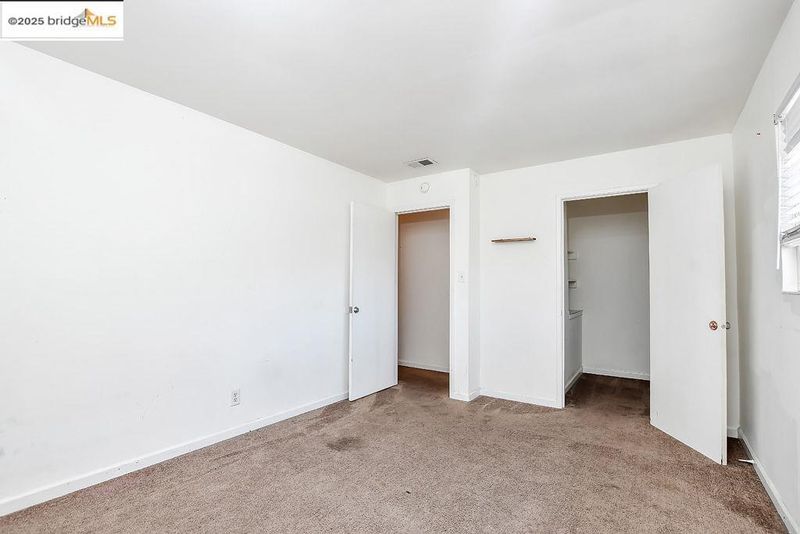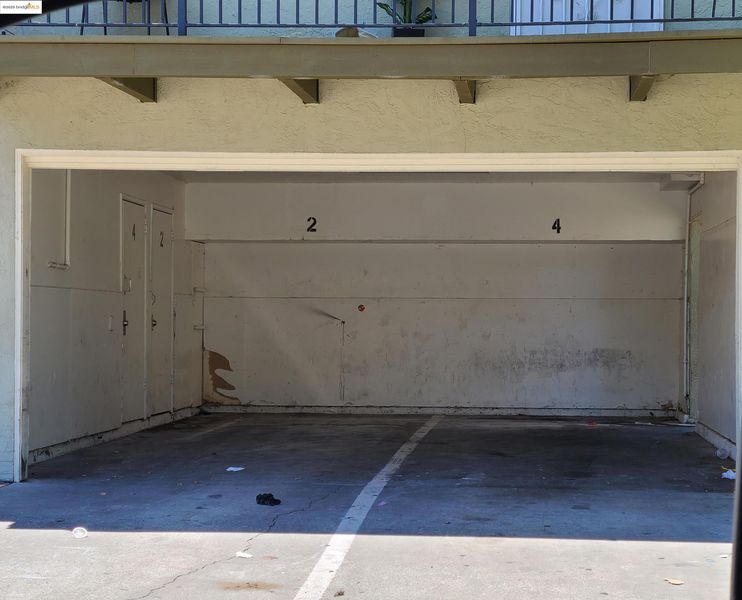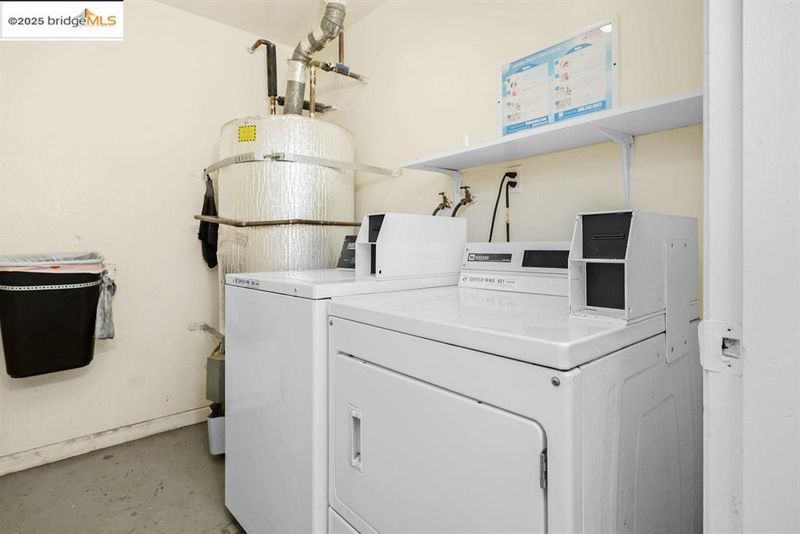
$165,000
903
SQ FT
$183
SQ/FT
2113 Lemontree Way, #2
@ Sycamore Drive - Peppertree Condo, Antioch
- 2 Bed
- 1 Bath
- 1 Park
- 903 sqft
- Antioch
-

This is a fabulous opportunity for investors or first time home-buyer. This 2 bedroom 1 bath condo with central heat/air offers newer dual pane windows, laminate flooring, granite counters, white appliances, blinds, and ceiling fan downstairs. The upstairs features a primary bedroom with walk-in closet, additional bedroom, remodeled bathroom, newer carpet, and hall closet. There is a storage locker in the garage to the left of the carport along with a laundry facility at the back of the building that is shared by the 4-plex. Contra Loma Estates HOA includes landscape, water, garbage, community pool, security guards and a community center. Area is close to public transportation, schools, easy access to the Antioch BART extension, Highway 4, and shopping. This is the most popular floorplan at the best price currently.
- Current Status
- New
- Original Price
- $165,000
- List Price
- $165,000
- On Market Date
- Jul 11, 2025
- Property Type
- Condominium
- D/N/S
- Peppertree Condo
- Zip Code
- 94509
- MLS ID
- 41104408
- APN
- 0743420226
- Year Built
- 1969
- Stories in Building
- 2
- Possession
- Close Of Escrow, Negotiable
- Data Source
- MAXEBRDI
- Origin MLS System
- DELTA
Antioch High School
Public 9-12 Secondary
Students: 2061 Distance: 0.3mi
Marsh Elementary School
Public K-5 Elementary
Students: 615 Distance: 0.5mi
Bridges School
Public 7-12 Opportunity Community
Students: 6 Distance: 0.5mi
Antioch Charter Academy Ii
Charter K-8 Elementary
Students: 202 Distance: 0.5mi
Live Oak High (Continuation) School
Public 10-12 Continuation
Students: 152 Distance: 0.5mi
The City Christian Academy
Private K-8
Students: NA Distance: 0.6mi
- Bed
- 2
- Bath
- 1
- Parking
- 1
- Covered, Garage, Off Street, Parking Spaces, Assigned, Space Per Unit - 1
- SQ FT
- 903
- SQ FT Source
- Public Records
- Pool Info
- Gunite, In Ground, See Remarks, Community
- Kitchen
- Electric Range, Free-Standing Range, Refrigerator, Breakfast Bar, Stone Counters, Electric Range/Cooktop, Pantry, Range/Oven Free Standing, Updated Kitchen
- Cooling
- Ceiling Fan(s), Central Air
- Disclosures
- Nat Hazard Disclosure, Disclosure Package Avail
- Entry Level
- 1
- Exterior Details
- Unit Faces Common Area, Side Yard
- Flooring
- Laminate, Vinyl, Carpet
- Foundation
- Fire Place
- None
- Heating
- Forced Air, Natural Gas, Central
- Laundry
- Common Area, Coin Operated, See Remarks
- Upper Level
- 2 Bedrooms, 1 Bath
- Main Level
- Laundry Facility, No Steps to Entry, Main Entry
- Views
- None
- Possession
- Close Of Escrow, Negotiable
- Architectural Style
- Contemporary
- Construction Status
- Existing
- Additional Miscellaneous Features
- Unit Faces Common Area, Side Yard
- Location
- Landscaped
- Pets
- Call, Unknown
- Roof
- Composition Shingles
- Water and Sewer
- Public
- Fee
- $622
MLS and other Information regarding properties for sale as shown in Theo have been obtained from various sources such as sellers, public records, agents and other third parties. This information may relate to the condition of the property, permitted or unpermitted uses, zoning, square footage, lot size/acreage or other matters affecting value or desirability. Unless otherwise indicated in writing, neither brokers, agents nor Theo have verified, or will verify, such information. If any such information is important to buyer in determining whether to buy, the price to pay or intended use of the property, buyer is urged to conduct their own investigation with qualified professionals, satisfy themselves with respect to that information, and to rely solely on the results of that investigation.
School data provided by GreatSchools. School service boundaries are intended to be used as reference only. To verify enrollment eligibility for a property, contact the school directly.
