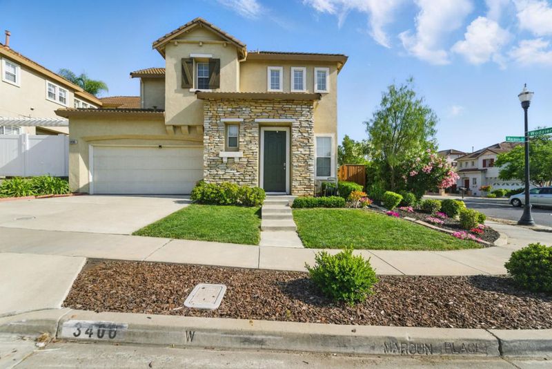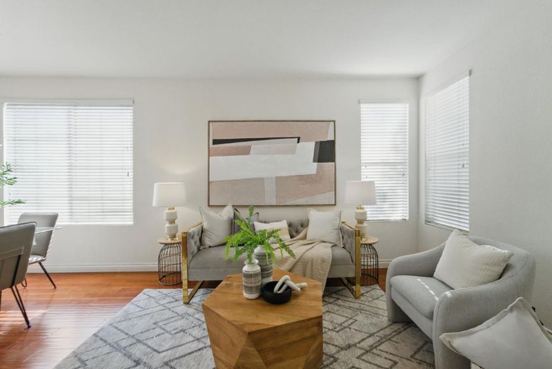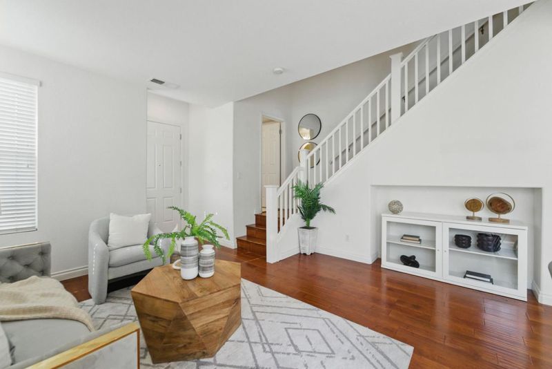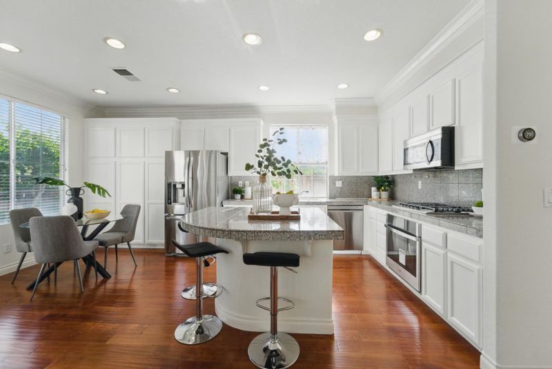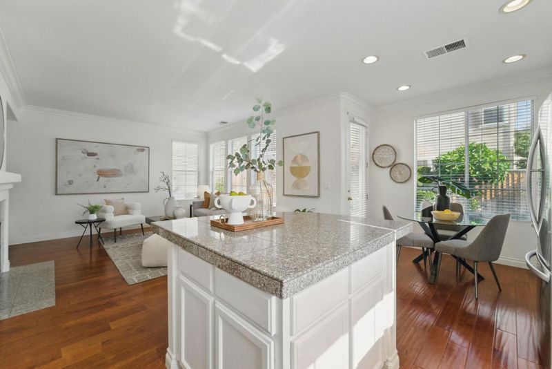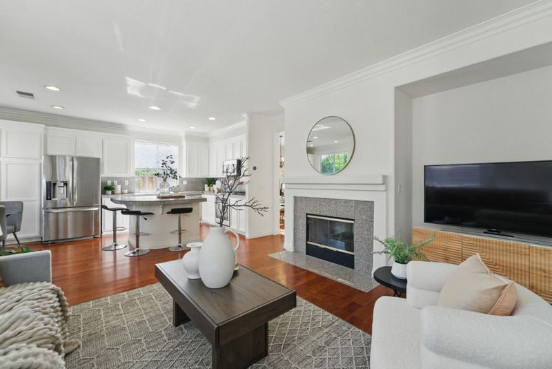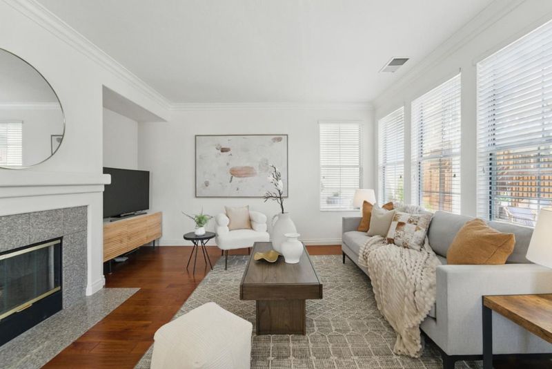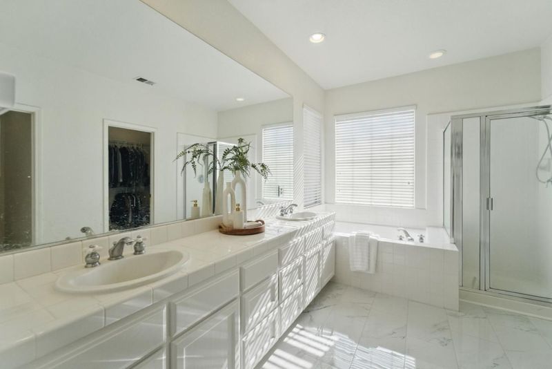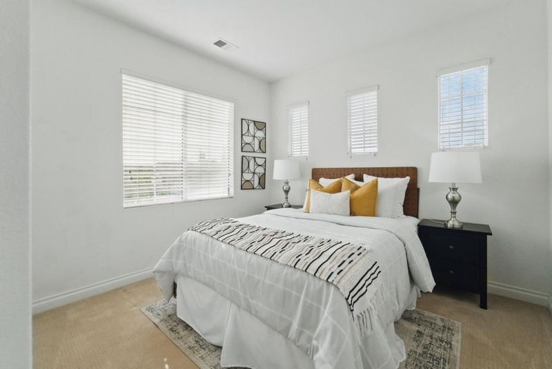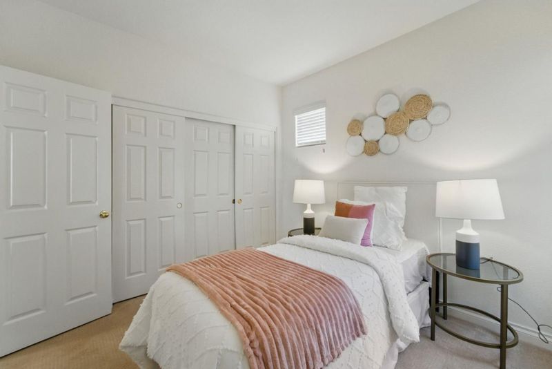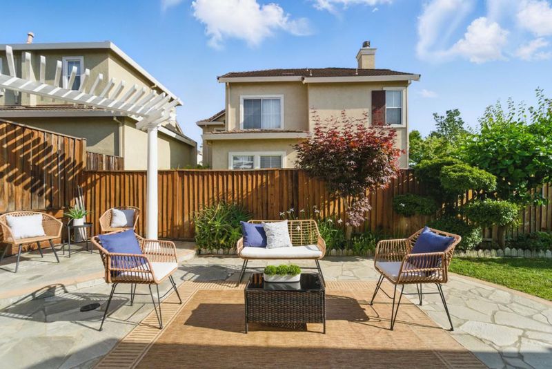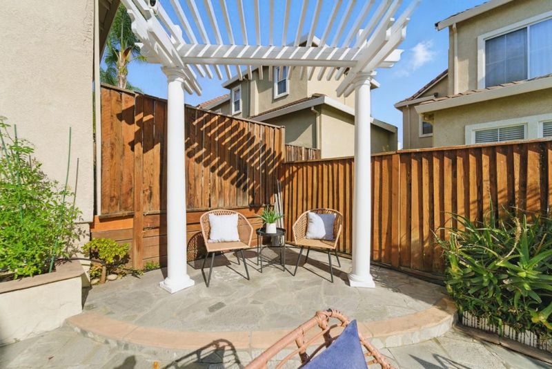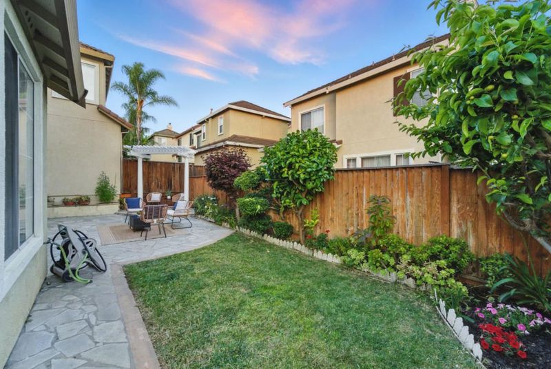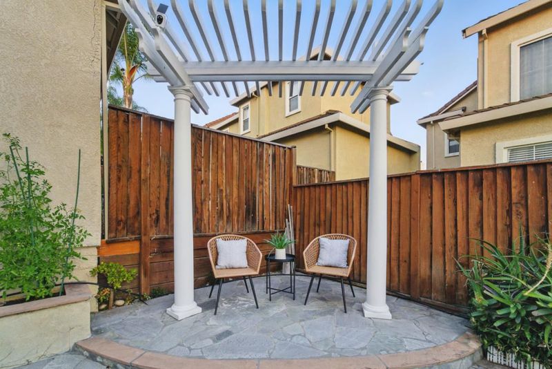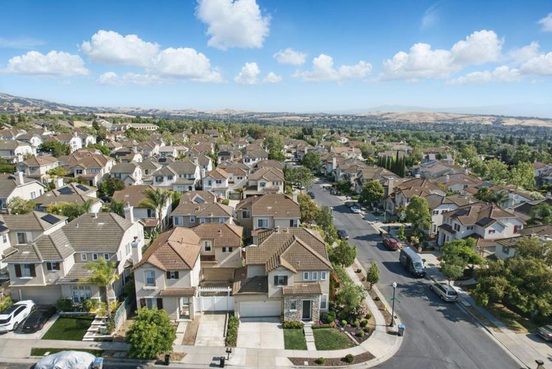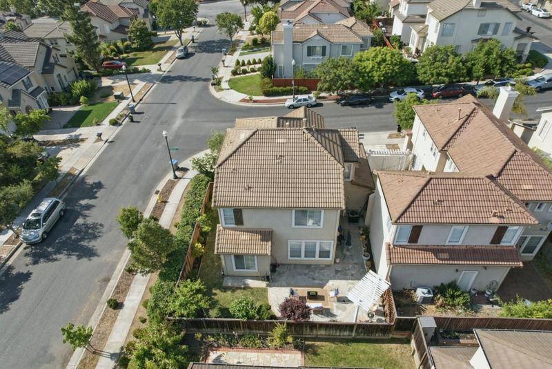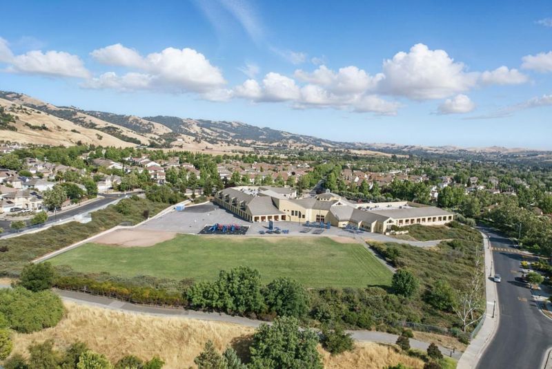
$1,788,000
1,804
SQ FT
$991
SQ/FT
3406 Maroun Place
@ Quimby Rd - 3 - Evergreen, San Jose
- 3 Bed
- 3 (2/1) Bath
- 2 Park
- 1,804 sqft
- SAN JOSE
-

Welcome to this beautifully updated north-facing home in the heart of Evergreen, ideally situated in one of San Joses most desirable neighborhoods with top-rated schools Carolyn Clark Elementary, Quimby Oak Middle, & Evergreen Valley High all within walking distance. This 3-bedroom, 2.5-bath residence offers 1,804 SqFt of light-filled living space on a corner lot. Inside, you'll find a thoughtfully designed layout featuring separate living and family rooms, hardwood flooring throughout the main level, and a cozy fireplace in the family room. The open-concept kitchen is a chefs delight, showcasing granite countertops, new stainless steel appliances, freshly painted cabinetry, a large center island, and a bright breakfast nook. The kitchen flows seamlessly into the family room and opens to a low-maintenance backyard, ideal for entertaining or relaxing. Upstairs, enjoy newly remodeled bathroom floors, including a serene primary suite with double vanities, a soaking tub, and a separate shower. Additional features include dual-pane windows, central heating and A/C, and a 2-car attached garage. Conveniently located near Evergreen Village Square, parks, farmers market, restaurants, the library, and morethis is a home you wont want to miss!
- Days on Market
- 15 days
- Current Status
- Contingent
- Sold Price
- Original Price
- $1,788,000
- List Price
- $1,788,000
- On Market Date
- Jun 5, 2025
- Contract Date
- Jun 20, 2025
- Close Date
- Jun 20, 2025
- Property Type
- Single Family Home
- Area
- 3 - Evergreen
- Zip Code
- 95148
- MLS ID
- ML82009866
- APN
- 659-61-108
- Year Built
- 2000
- Stories in Building
- 2
- Possession
- Unavailable
- COE
- Jun 20, 2025
- Data Source
- MLSL
- Origin MLS System
- MLSListings, Inc.
Carolyn A. Clark Elementary School
Public K-6 Elementary
Students: 581 Distance: 0.3mi
Evergreen Valley High School
Public 9-12 Secondary, Coed
Students: 2961 Distance: 0.4mi
Quimby Oak Middle School
Public 7-8 Middle
Students: 980 Distance: 0.8mi
Chaboya Middle School
Public 7-8 Middle
Students: 1094 Distance: 0.9mi
Norwood Creek Elementary School
Public K-6 Elementary
Students: 625 Distance: 0.9mi
Millbrook Elementary School
Public K-6 Elementary
Students: 618 Distance: 0.9mi
- Bed
- 3
- Bath
- 3 (2/1)
- Double Sinks, Half on Ground Floor, Showers over Tubs - 2+
- Parking
- 2
- Attached Garage
- SQ FT
- 1,804
- SQ FT Source
- Unavailable
- Lot SQ FT
- 4,131.0
- Lot Acres
- 0.094835 Acres
- Kitchen
- Cooktop - Gas, Dishwasher, Garbage Disposal, Hood Over Range, Island, Oven - Electric, Oven Range - Built-In, Refrigerator
- Cooling
- Central AC
- Dining Room
- Dining Area in Family Room
- Disclosures
- Natural Hazard Disclosure
- Family Room
- Kitchen / Family Room Combo
- Flooring
- Hardwood, Tile
- Foundation
- Concrete Slab
- Fire Place
- Family Room
- Heating
- Central Forced Air - Gas
- Laundry
- Upper Floor, Washer / Dryer
- Fee
- Unavailable
MLS and other Information regarding properties for sale as shown in Theo have been obtained from various sources such as sellers, public records, agents and other third parties. This information may relate to the condition of the property, permitted or unpermitted uses, zoning, square footage, lot size/acreage or other matters affecting value or desirability. Unless otherwise indicated in writing, neither brokers, agents nor Theo have verified, or will verify, such information. If any such information is important to buyer in determining whether to buy, the price to pay or intended use of the property, buyer is urged to conduct their own investigation with qualified professionals, satisfy themselves with respect to that information, and to rely solely on the results of that investigation.
School data provided by GreatSchools. School service boundaries are intended to be used as reference only. To verify enrollment eligibility for a property, contact the school directly.
