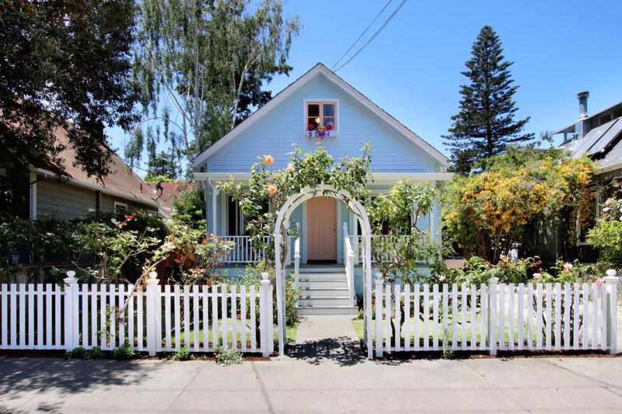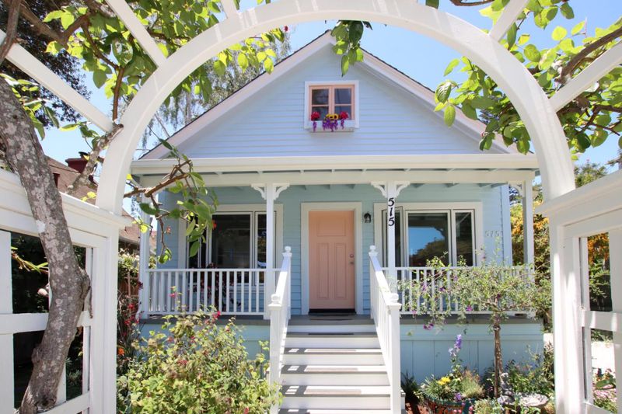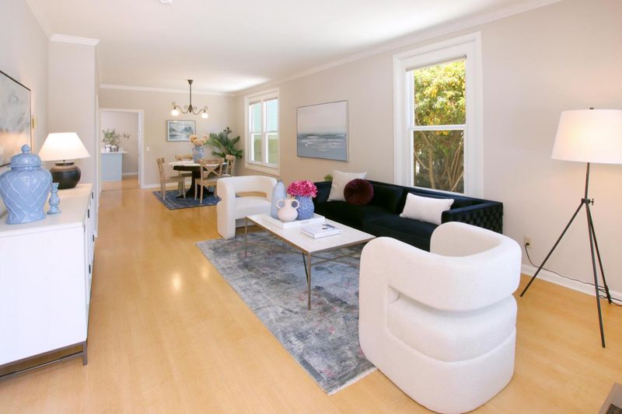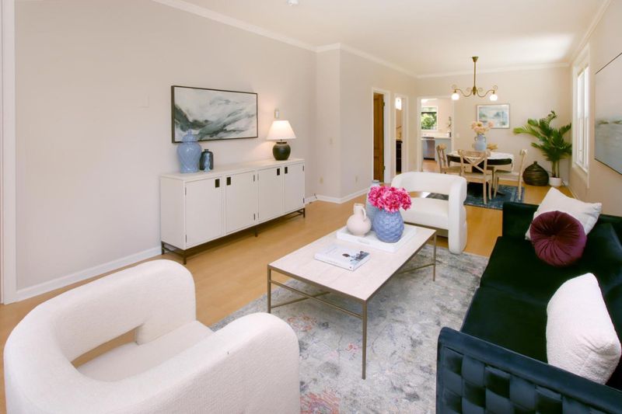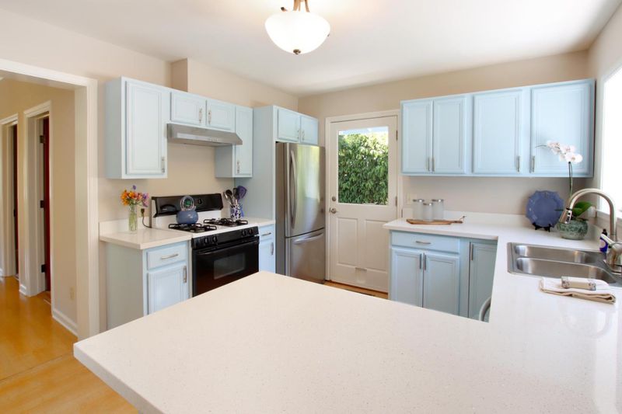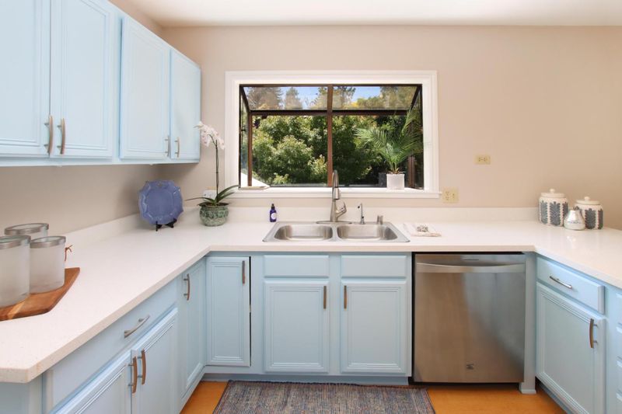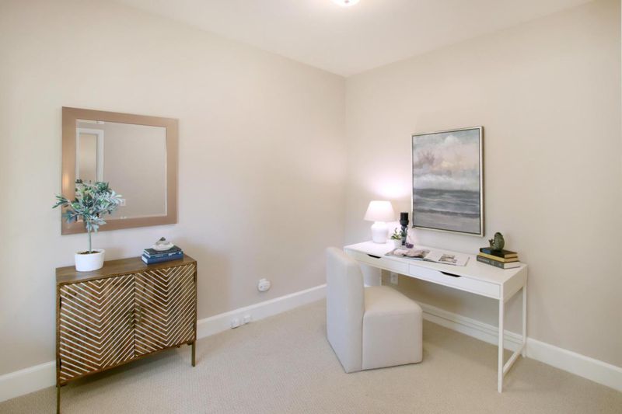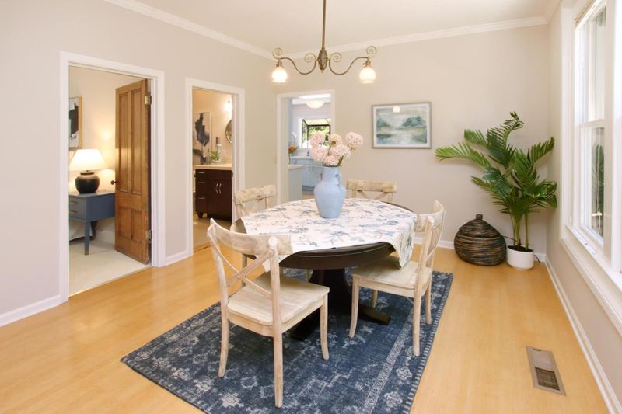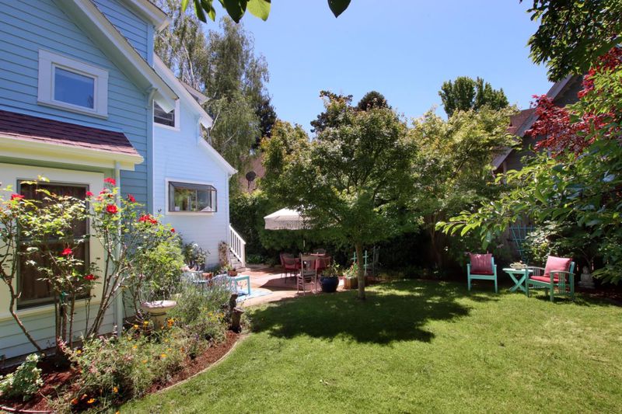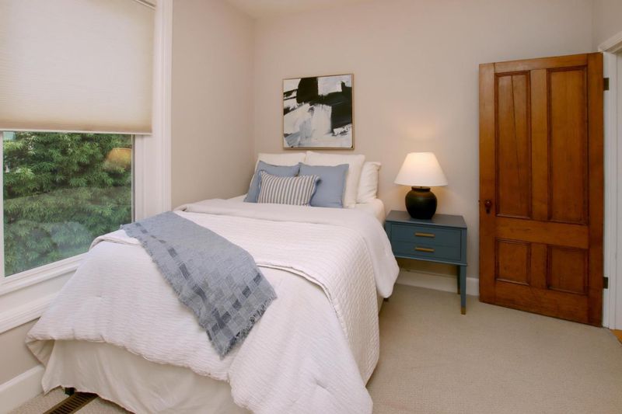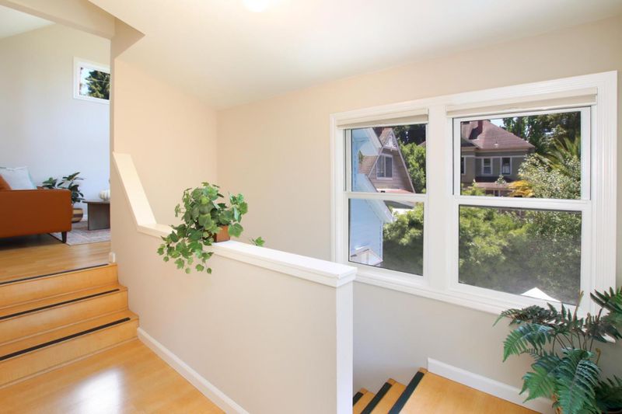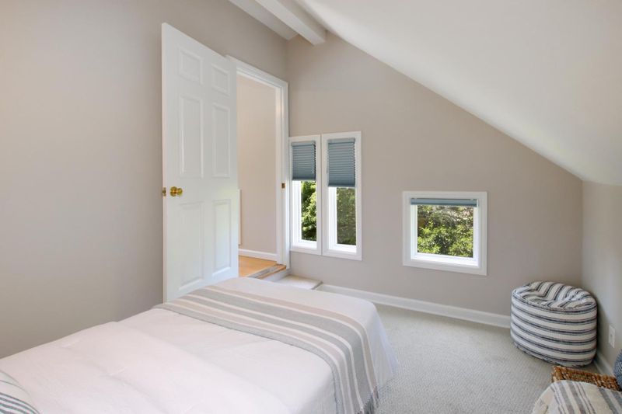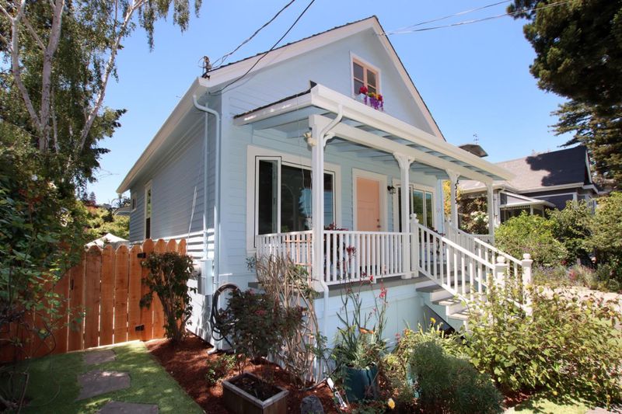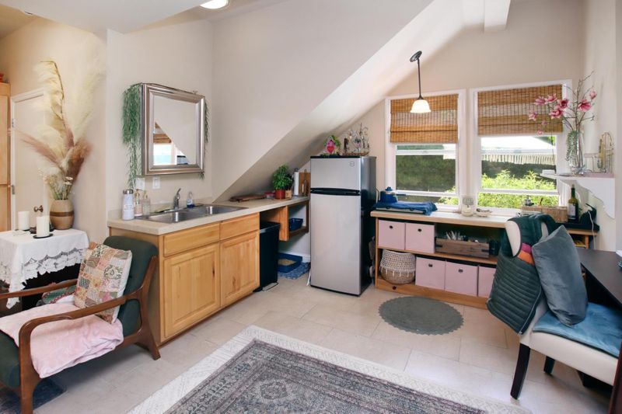
$1,889,000
1,608
SQ FT
$1,175
SQ/FT
515 Chestnut Street
@ Walnut - 43 - West Santa Cruz, Santa Cruz
- 3 Bed
- 2 Bath
- 2 Park
- 1,608 sqft
- SANTA CRUZ
-

-
Sat Jun 21, 11:00 am - 2:00 pm
Remarkable Victorian in great shape. Flexible floorpan and Backyard retreat. An Oasis in Town!
-
Sun Jun 22, 11:00 am - 2:00 pm
Remarkable Victorian in great shape. Flexible floorpan and Backyard retreat. An Oasis in Town!
From the moment you walk under the rose arch it just gets better! To have this much charm and be in this great shape, is hard to find. High ceilings, sash windows, & wood floors. Downstairs boasts a bedroom and remodeled bathroom, & sweet office. Great open dining room/living room combo next to the kitchen. A garden window in the freshly updated kitchen looks out to the oasis of the yard. The variety of trees & flowers and total privacy creates a little a secret paradise, but is so close to town. The upgrades start in the bathroom and kitchen and go down to the bones. Enjoy morning coffee or tea in the serene and private backyard sanctuary, where you will find a delightful assortment of mature trees and flowers including maple trees, birch trees, ginger, roses lavender, hydrangaes, and so much more! Luxurious garden that boasts a variety of abundant blooms in every season. The mature trees provide a shaded haven for outdoor gatherings. Upstairs you will find skylights in the master bedroom, a second bedroom, an office room, a full bathroom, and a separate entrance, this space offers a myriad of possibilities. So close its an easy walk to downtown favorites, shops, restaurants, and entertainment. This house offers the best of both worlds.
- Days on Market
- 1 day
- Current Status
- Active
- Original Price
- $1,889,000
- List Price
- $1,889,000
- On Market Date
- Jun 17, 2025
- Property Type
- Single Family Home
- Area
- 43 - West Santa Cruz
- Zip Code
- 95060
- MLS ID
- ML82011047
- APN
- 006-413-05
- Year Built
- 1880
- Stories in Building
- 2
- Possession
- Unavailable
- Data Source
- MLSL
- Origin MLS System
- MLSListings, Inc.
Santa Cruz High School
Public 9-12 Secondary
Students: 1142 Distance: 0.2mi
Mission Hill Middle School
Public 6-8 Middle
Students: 607 Distance: 0.3mi
Holy Cross
Private K-8 Elementary, Religious, Coed
Students: 162 Distance: 0.3mi
New Horizons School
Private K-4 Elementary, Coed
Students: NA Distance: 0.3mi
Spring Hill School
Private K-6 Elementary, Nonprofit, Gifted Talented
Students: 126 Distance: 0.6mi
Bay View Elementary School
Public K-5 Elementary
Students: 442 Distance: 0.7mi
- Bed
- 3
- Bath
- 2
- Full on Ground Floor
- Parking
- 2
- Off-Site Parking, On Street, Tandem Parking, Other
- SQ FT
- 1,608
- SQ FT Source
- Unavailable
- Lot SQ FT
- 5,314.0
- Lot Acres
- 0.121993 Acres
- Kitchen
- Countertop - Granite, Dishwasher, Oven - Gas
- Cooling
- None
- Dining Room
- Dining Area in Living Room
- Disclosures
- NHDS Report
- Family Room
- Separate Family Room
- Flooring
- Carpet, Hardwood, Laminate
- Foundation
- Concrete Perimeter
- Heating
- Forced Air
- Laundry
- Inside
- Views
- Garden / Greenbelt
- Architectural Style
- Victorian
- Fee
- Unavailable
MLS and other Information regarding properties for sale as shown in Theo have been obtained from various sources such as sellers, public records, agents and other third parties. This information may relate to the condition of the property, permitted or unpermitted uses, zoning, square footage, lot size/acreage or other matters affecting value or desirability. Unless otherwise indicated in writing, neither brokers, agents nor Theo have verified, or will verify, such information. If any such information is important to buyer in determining whether to buy, the price to pay or intended use of the property, buyer is urged to conduct their own investigation with qualified professionals, satisfy themselves with respect to that information, and to rely solely on the results of that investigation.
School data provided by GreatSchools. School service boundaries are intended to be used as reference only. To verify enrollment eligibility for a property, contact the school directly.
