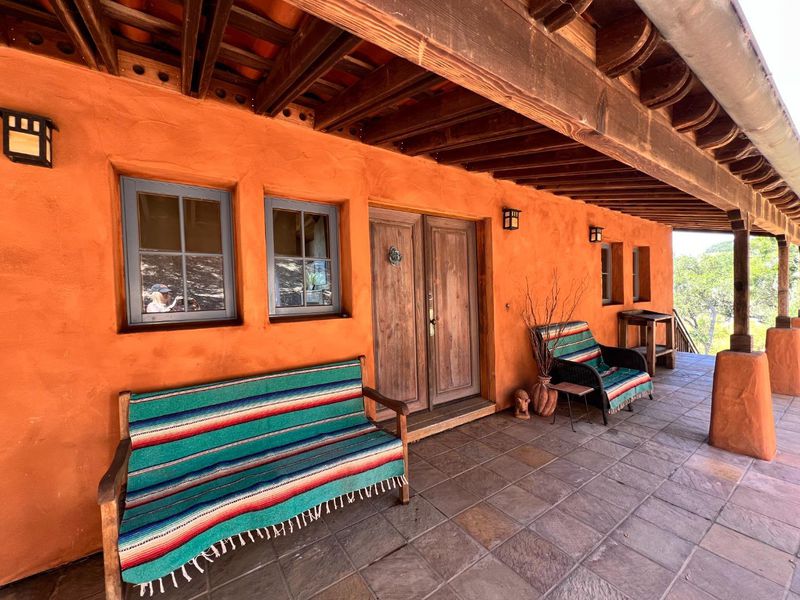 Sold 4.9% Under Asking
Sold 4.9% Under Asking
$1,520,000
2,880
SQ FT
$528
SQ/FT
4555 Paul Sweet Road
@ Arana Creek Way, Chaminade Lane and Soquel Drive - 46 - Soquel, Santa Cruz
- 3 Bed
- 3 Bath
- 4 Park
- 2,880 sqft
- SANTA CRUZ
-

Hilltop hacienda with lovely canyon VIEWS! This well constructed Southwest style home is in a super location minutes to the freeway and shopping but away from all the buzz! Architect designed home with only one owner. NEW DECK AND RAILING! Warm, beautiful colors and inviting interior with high ceilings and plaster walls. Open living room kitchen area is heart of home and features lovely arroyo views. Full bath off kitchen and living room. Upstairs has primary bedroom and bathroom and large walk-in closet and washer/dryer. Downstairs is another bedroom and large other room. Home features two large walk in closets. Also, downstairs is separate studio with a bedroom, large closet, bath, kitchen type area and washer/dryer. This can be closed off or accessed from the main home and features its own private entrance door. Solar panels provide energy savings and a wood burning stove in the family room area provides warmth for the upstairs in addition to the central heating. Carport features electric car hookup. Closed off workspace with storage and workbench just below carport. Also, utility room downstairs with extra storage and cool temperature. There are stairs from the carport down the hill to enter the home. Well is shared with one neighbor.
- Days on Market
- 195 days
- Current Status
- Sold
- Sold Price
- $1,520,000
- Under List Price
- 4.9%
- Original Price
- $2,088,000
- List Price
- $1,598,000
- On Market Date
- Aug 29, 2024
- Contract Date
- Feb 22, 2025
- Close Date
- Apr 1, 2025
- Property Type
- Single Family Home
- Area
- 46 - Soquel
- Zip Code
- 95065
- MLS ID
- ML81978102
- APN
- 102-471-08-000
- Year Built
- 1997
- Stories in Building
- 2
- Possession
- Unavailable
- COE
- Apr 1, 2025
- Data Source
- MLSL
- Origin MLS System
- MLSListings, Inc.
Santa Cruz Gardens Elementary School
Public K-5 Elementary, Coed
Students: 286 Distance: 0.6mi
Happy Valley Elementary School
Public K-6 Elementary
Students: 108 Distance: 1.0mi
De Laveaga Elementary School
Public K-5 Elementary
Students: 528 Distance: 1.4mi
Merit Academy
Private PK-12 Coed
Students: 24 Distance: 1.5mi
Harbor High School
Public 9-12 Secondary
Students: 842 Distance: 1.6mi
Carden Elementary Encanto School
Private K-8 Elementary, Coed
Students: NA Distance: 1.7mi
- Bed
- 3
- Bath
- 3
- Parking
- 4
- Carport, Covered Parking, Electric Car Hookup, No Garage, Off-Street Parking, Parking Area, Parking Deck
- SQ FT
- 2,880
- SQ FT Source
- Unavailable
- Lot SQ FT
- 245,983.0
- Lot Acres
- 5.646993 Acres
- Cooling
- Ceiling Fan
- Dining Room
- Breakfast Bar, Dining Area, Dining Area in Living Room, No Formal Dining Room
- Disclosures
- Natural Hazard Disclosure
- Family Room
- Kitchen / Family Room Combo
- Flooring
- Carpet, Hardwood, Laminate, Tile
- Foundation
- Concrete Perimeter and Slab
- Fire Place
- Family Room, Living Room, Primary Bedroom, Wood Burning, Wood Stove
- Heating
- Central Forced Air - Gas, Propane, Stove - Wood
- Laundry
- Inside, Washer / Dryer
- Views
- Canyon, Ridge
- Architectural Style
- Spanish
- Fee
- Unavailable
MLS and other Information regarding properties for sale as shown in Theo have been obtained from various sources such as sellers, public records, agents and other third parties. This information may relate to the condition of the property, permitted or unpermitted uses, zoning, square footage, lot size/acreage or other matters affecting value or desirability. Unless otherwise indicated in writing, neither brokers, agents nor Theo have verified, or will verify, such information. If any such information is important to buyer in determining whether to buy, the price to pay or intended use of the property, buyer is urged to conduct their own investigation with qualified professionals, satisfy themselves with respect to that information, and to rely solely on the results of that investigation.
School data provided by GreatSchools. School service boundaries are intended to be used as reference only. To verify enrollment eligibility for a property, contact the school directly.



