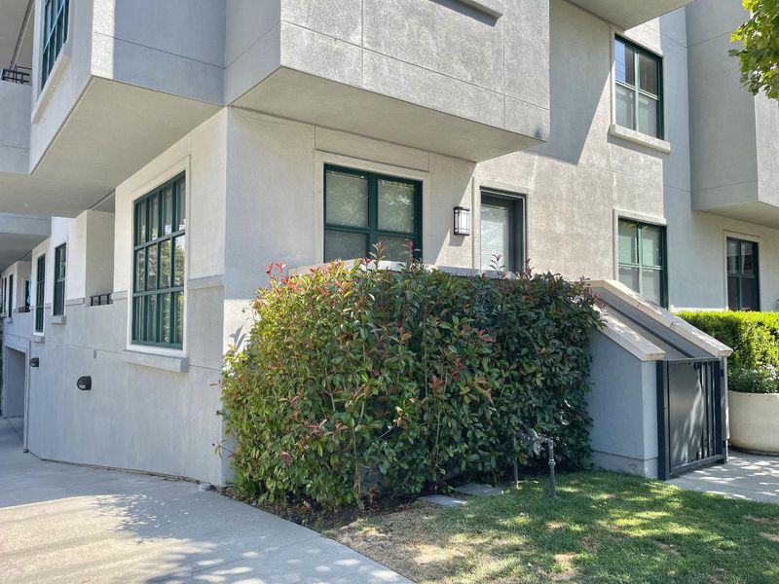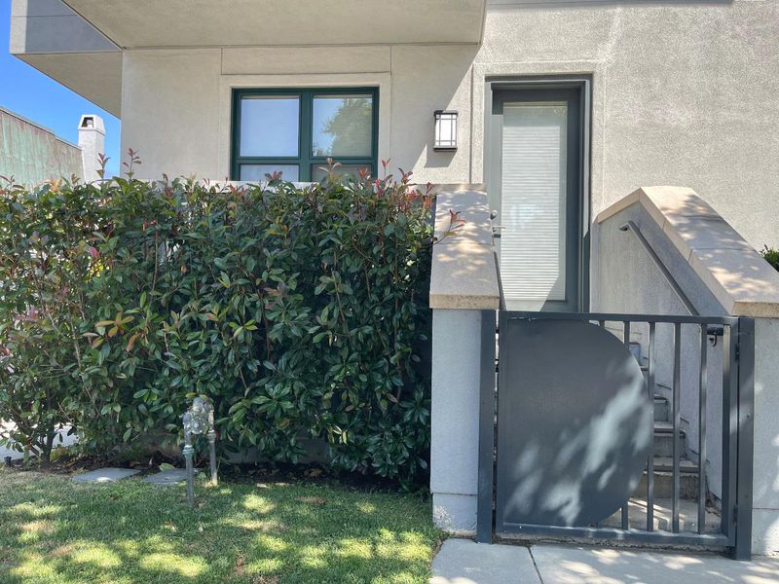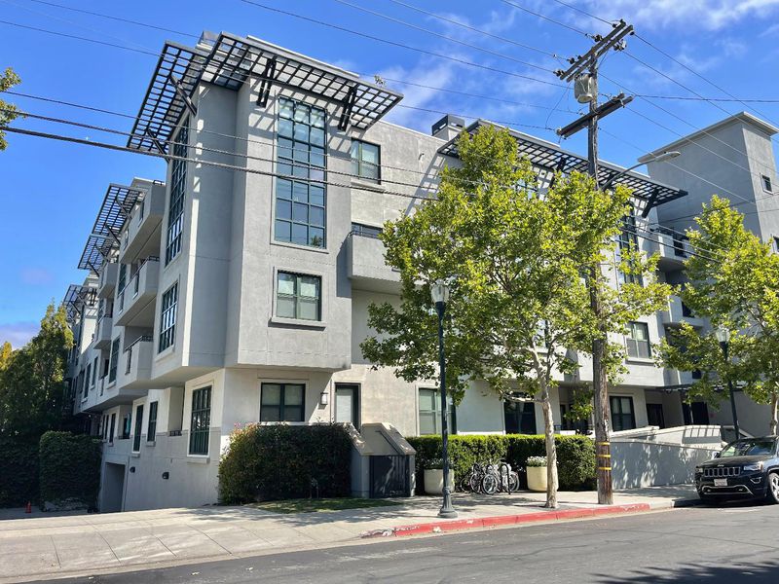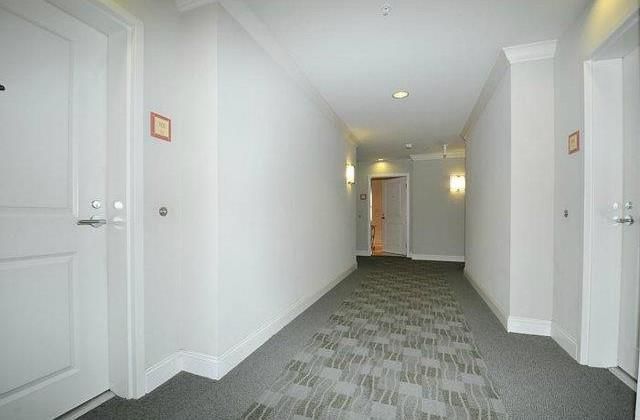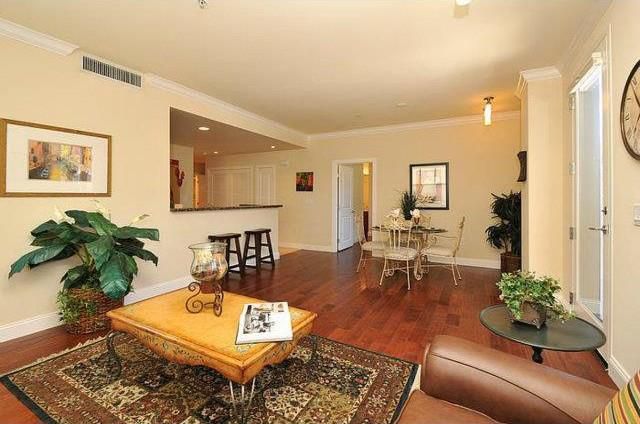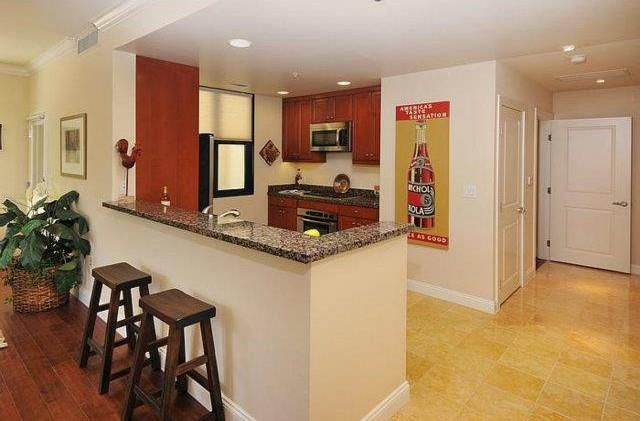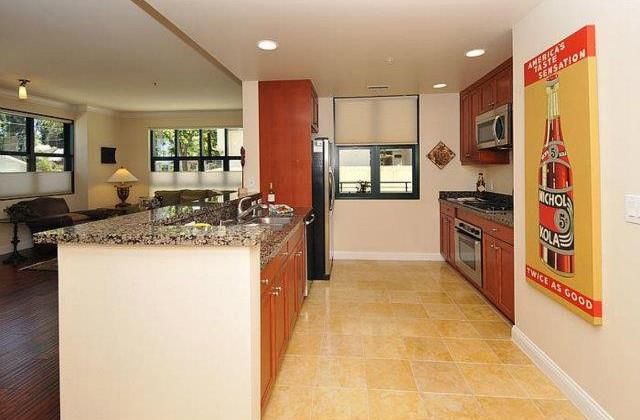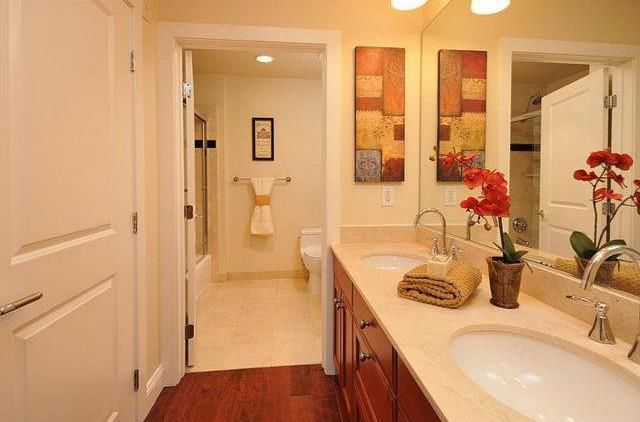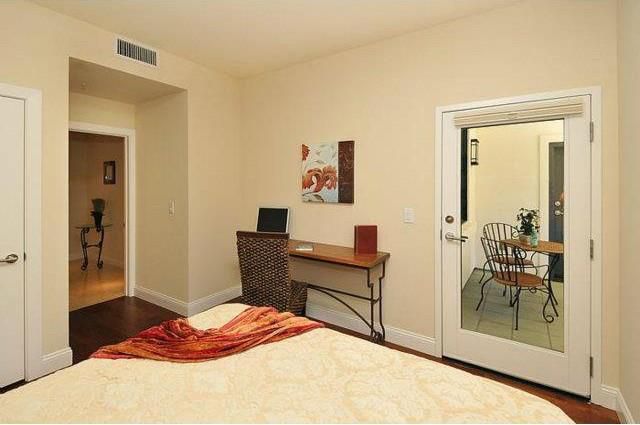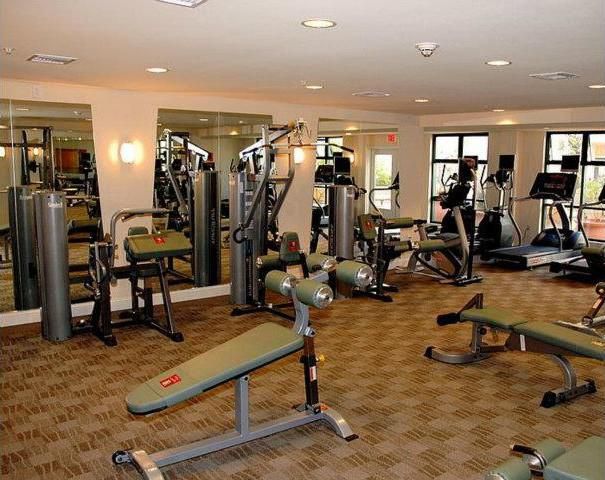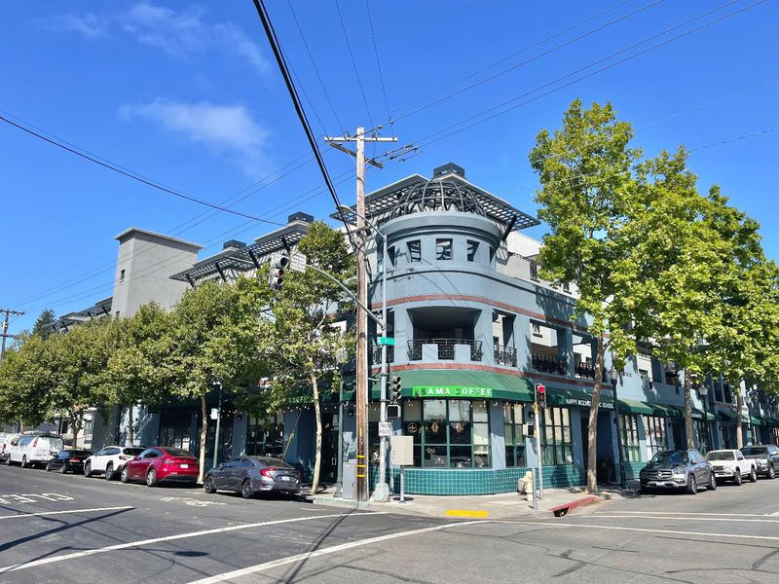
$1,268,000
1,287
SQ FT
$985
SQ/FT
225 9th Avenue, #105
@ South B Street - 419 - Hayward Park, San Mateo
- 2 Bed
- 2 Bath
- 2 Park
- 1,287 sqft
- SAN MATEO
-

Stunning Corner Ground-Floor Downtown San Mateo Condo with Private Entrance! Experience luxury living in this beautifully appointed 2-bedroom, 2-bathroom corner unit located in the heart of downtown. This ground-floor Nazareth Plaza condo offers the rare convenience of a private entrance and is move-in ready with high-end finishes throughout. The gourmet kitchen is a chefs dream, featuring granite countertops, brand-new stainless steel appliances, gas cook-top, and limestone flooring. The open-concept living and dining area is enhanced by rich hardwood floors and custom Hunter Douglas shades, creating an elegant yet comfortable atmosphere. Both bathrooms are finished in exquisite crema marfil marble, providing a spa-like experience. Additional highlights include central A/C and heating, in-unit laundry, and two deeded parking spaces in a secure underground garage. Residents also enjoy access to an on-site gym. Don't miss this rare opportunity to own a stylish and move-in ready, ground-level home in one of downtown's most desirable buildings and location - few block from shopping, dining Caltrain and more... Welcome Home!
- Days on Market
- 5 days
- Current Status
- Active
- Original Price
- $1,268,000
- List Price
- $1,268,000
- On Market Date
- Jul 9, 2025
- Property Type
- Condominium
- Area
- 419 - Hayward Park
- Zip Code
- 94401
- MLS ID
- ML82013901
- APN
- 123-530-070
- Year Built
- 2006
- Stories in Building
- 1
- Possession
- COE
- Data Source
- MLSL
- Origin MLS System
- MLSListings, Inc.
St. Matthew Catholic School
Private K-8 Elementary, Religious, Coed
Students: 608 Distance: 0.2mi
Sunnybrae Elementary School
Public K-5 Elementary
Students: 400 Distance: 0.3mi
Martha Williams School
Private 8-12 Special Education Program, Coed
Students: NA Distance: 0.3mi
St. Matthew's Episcopal Day School
Private K-8 Elementary, Religious, Coed
Students: 300 Distance: 0.5mi
Borel Middle School
Public 6-8 Middle
Students: 1062 Distance: 0.8mi
Aragon High School
Public 9-12 Secondary
Students: 1675 Distance: 0.9mi
- Bed
- 2
- Bath
- 2
- Marble, Showers over Tubs - 2+, Tile
- Parking
- 2
- Gate / Door Opener, Underground Parking
- SQ FT
- 1,287
- SQ FT Source
- Unavailable
- Kitchen
- 220 Volt Outlet, Cooktop - Gas, Countertop - Granite, Dishwasher, Exhaust Fan, Garbage Disposal, Microwave, Oven - Electric, Refrigerator
- Cooling
- Central AC
- Dining Room
- Dining Area in Living Room, No Formal Dining Room
- Disclosures
- NHDS Report
- Family Room
- No Family Room
- Flooring
- Hardwood, Marble, Travertine
- Foundation
- Concrete Perimeter and Slab
- Heating
- Central Forced Air, Heat Pump
- Laundry
- Inside, Washer / Dryer
- Possession
- COE
- * Fee
- $875
- Name
- The Manor Association
- Phone
- (650) 637-1616
- *Fee includes
- Common Area Electricity, Common Area Gas, Decks, Exterior Painting, Garbage, Hot Water, Insurance - Common Area, Insurance - Structure, Landscaping / Gardening, Maintenance - Common Area, Maintenance - Exterior, Management Fee, Reserves, Roof, and Water / Sewer
MLS and other Information regarding properties for sale as shown in Theo have been obtained from various sources such as sellers, public records, agents and other third parties. This information may relate to the condition of the property, permitted or unpermitted uses, zoning, square footage, lot size/acreage or other matters affecting value or desirability. Unless otherwise indicated in writing, neither brokers, agents nor Theo have verified, or will verify, such information. If any such information is important to buyer in determining whether to buy, the price to pay or intended use of the property, buyer is urged to conduct their own investigation with qualified professionals, satisfy themselves with respect to that information, and to rely solely on the results of that investigation.
School data provided by GreatSchools. School service boundaries are intended to be used as reference only. To verify enrollment eligibility for a property, contact the school directly.
