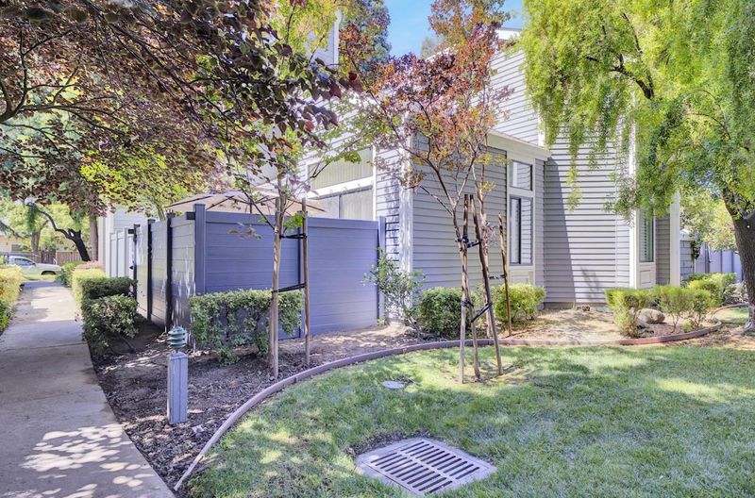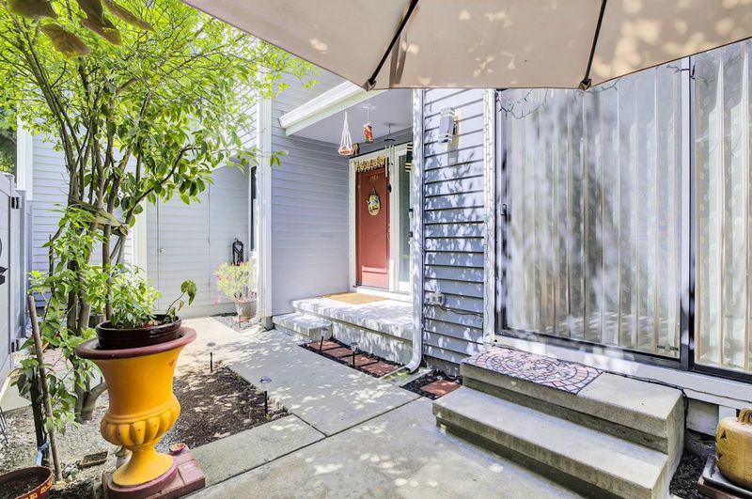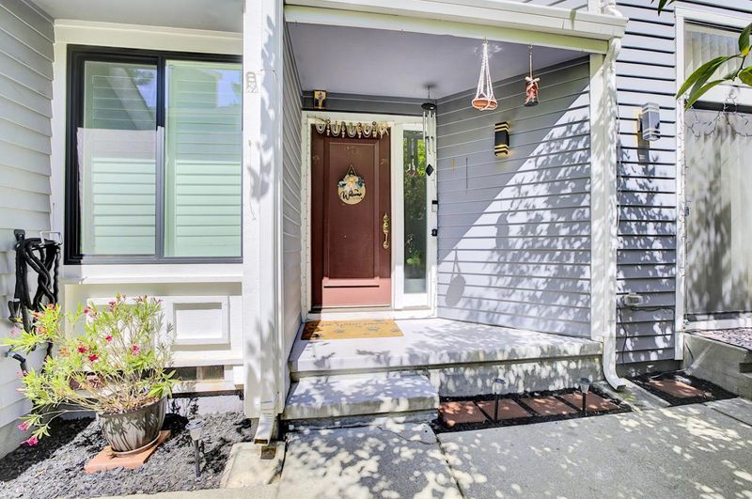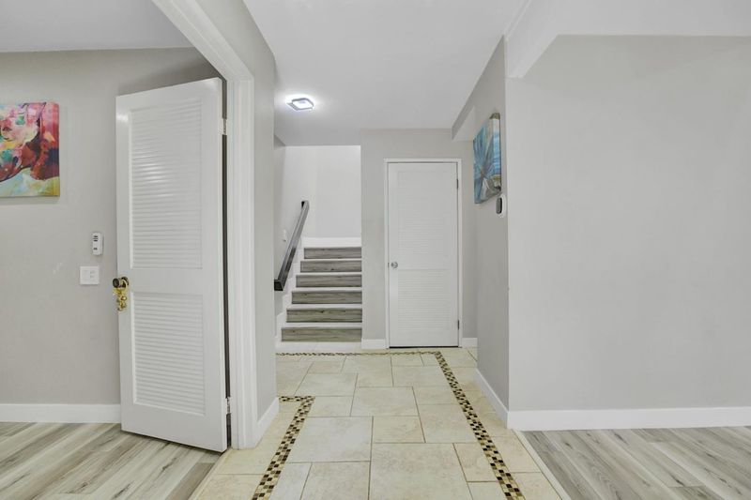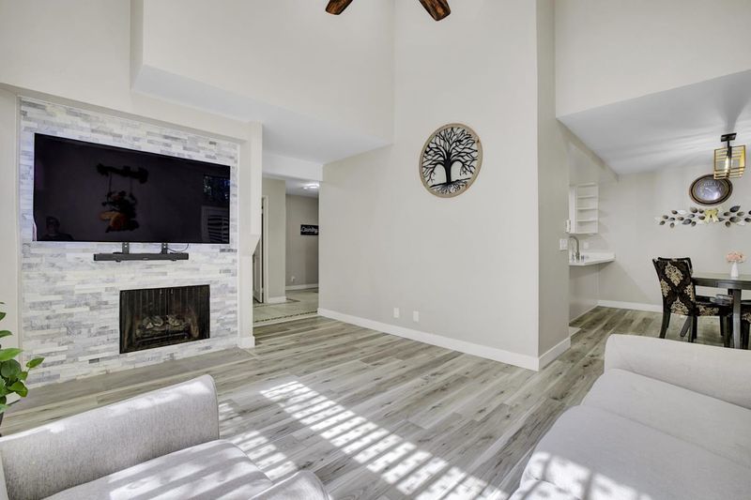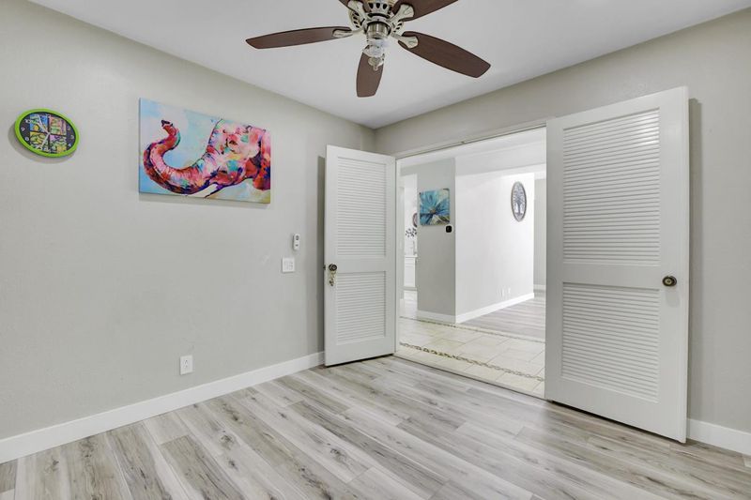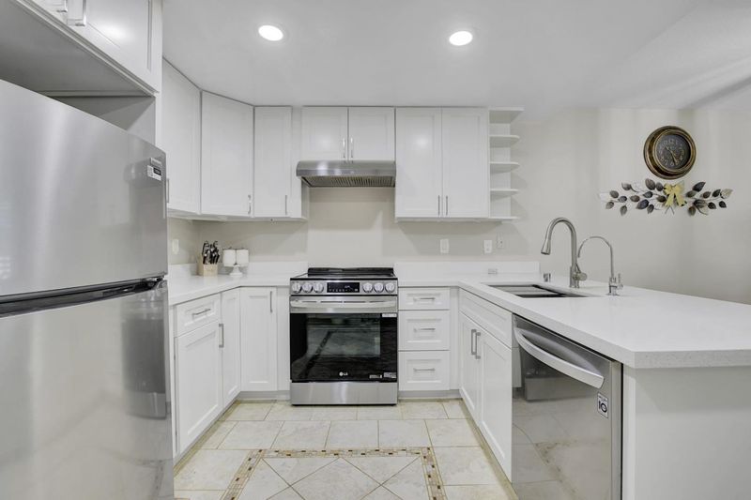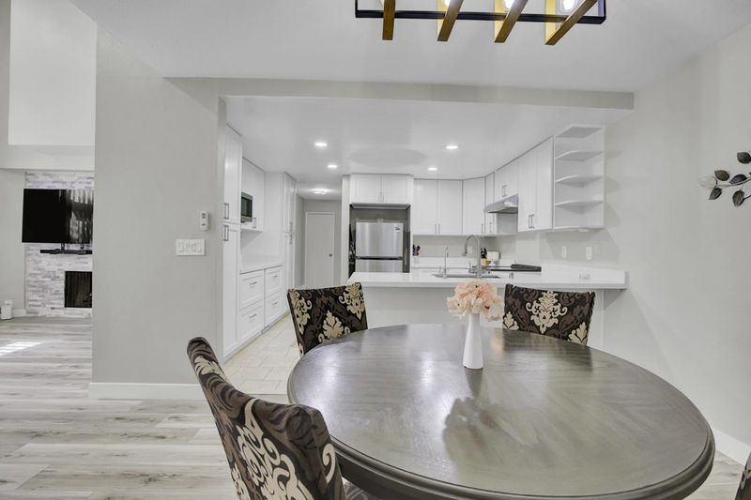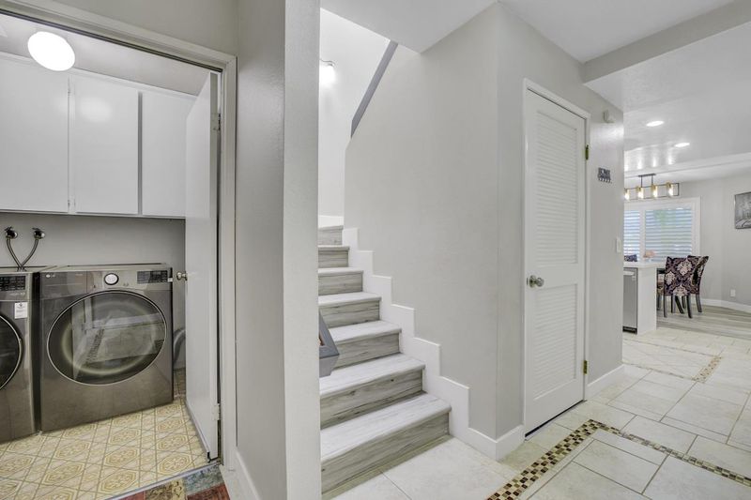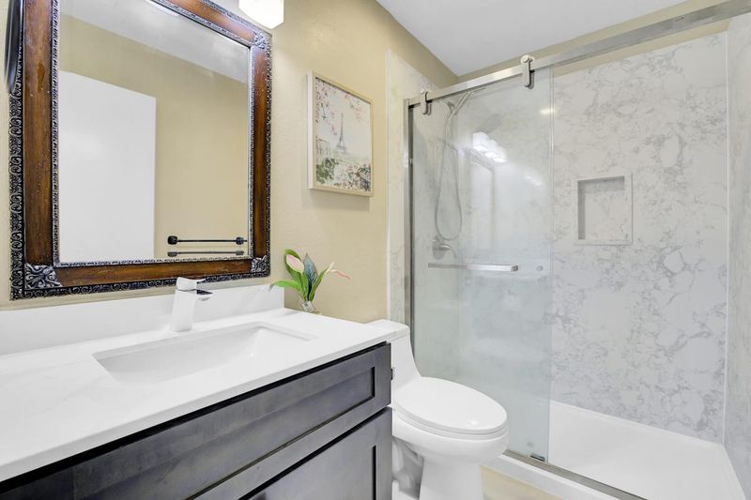
$899,000
1,690
SQ FT
$532
SQ/FT
5391 Black Avenue, #1
@ Hopyard rd - 3900 - Pleasanton, Pleasanton
- 3 Bed
- 3 (2/1) Bath
- 2 Park
- 1,690 sqft
- PLEASANTON
-

EAST FACING BEAUTY IN HIGHLY DESIRABLE LOCATION! CORNER UNIT - PRIVACY! DOWNSTAIRS BEDROOM! FULLY UPGRADED! WALKABLE TO TOP RATED SCHOOLS! Welcome to this beautifully upgraded EAST-FACING TOWNHOUSE STYLE CONDO nestled in heart of Pleasanton. This LIGHT FILLED CORNER UNIT features ~1,690 sqft of thoughtfully designed living space. Step inside to discover upgrades including tile Flooring in entry, kitchen, bathroom with ceiling fans & recessed lighting throughout. The GRAND LIVING ROOM features a gas-starter fireplace, dramatic vaulted ceilings, and sliding glass door that opens to private patio, ideal for seamless INDOOR-OUTDOOR ENTERTAINING. The CHEFS KITCHEN boasts elegant QUARTZ COUNTERTOPS, stylish backsplash, & ample cabinetry for storage. PRIMARY SUITE offers a peaceful retreat with VOLUME CEILINGS, a cozy sitting area, & fully remodeled en-suite. Other bedroom also features volume ceilings & mirrored closets, with an adjacent updated bathroom that includes large walk-in shower. Enjoy your PRIVATE PATIO surrounded by mature landscaping & storage shed. Home includes a detached 1-car garage & 1 carport space. Located minutes from downtown, parks, & award-winning schools Experience the convenience and vibrant lifestyle that Pleasanton has to offer with this delightful home.
- Days on Market
- 5 days
- Current Status
- Pending
- Sold Price
- Original Price
- $899,000
- List Price
- $899,000
- On Market Date
- Jun 19, 2025
- Contract Date
- Jun 24, 2025
- Close Date
- Jul 31, 2025
- Property Type
- Condominium
- Area
- 3900 - Pleasanton
- Zip Code
- 94566
- MLS ID
- ML82011604
- APN
- 946-4540-029
- Year Built
- 1982
- Stories in Building
- 2
- Possession
- Unavailable
- COE
- Jul 31, 2025
- Data Source
- MLSL
- Origin MLS System
- MLSListings, Inc.
Hillview Christian Academy
Private 1-12
Students: 9 Distance: 0.1mi
Walnut Grove Elementary School
Public K-5 Elementary
Students: 749 Distance: 0.2mi
Harvest Park Middle School
Public 6-8 Middle
Students: 1223 Distance: 0.4mi
The Child Day Schools, Pleasanton
Private PK-5 Coed
Students: 80 Distance: 0.6mi
Amador Valley High School
Public 9-12 Secondary
Students: 2713 Distance: 0.9mi
Alisal Elementary School
Public K-5 Elementary
Students: 644 Distance: 1.0mi
- Bed
- 3
- Bath
- 3 (2/1)
- Parking
- 2
- Detached Garage
- SQ FT
- 1,690
- SQ FT Source
- Unavailable
- Cooling
- Central AC
- Dining Room
- Dining Area
- Disclosures
- Natural Hazard Disclosure
- Family Room
- No Family Room
- Foundation
- Concrete Slab
- Fire Place
- Living Room
- Heating
- Central Forced Air
- * Fee
- $495
- Name
- Wellington HOA
- *Fee includes
- Garbage, Maintenance - Exterior, Roof, and Water
MLS and other Information regarding properties for sale as shown in Theo have been obtained from various sources such as sellers, public records, agents and other third parties. This information may relate to the condition of the property, permitted or unpermitted uses, zoning, square footage, lot size/acreage or other matters affecting value or desirability. Unless otherwise indicated in writing, neither brokers, agents nor Theo have verified, or will verify, such information. If any such information is important to buyer in determining whether to buy, the price to pay or intended use of the property, buyer is urged to conduct their own investigation with qualified professionals, satisfy themselves with respect to that information, and to rely solely on the results of that investigation.
School data provided by GreatSchools. School service boundaries are intended to be used as reference only. To verify enrollment eligibility for a property, contact the school directly.
