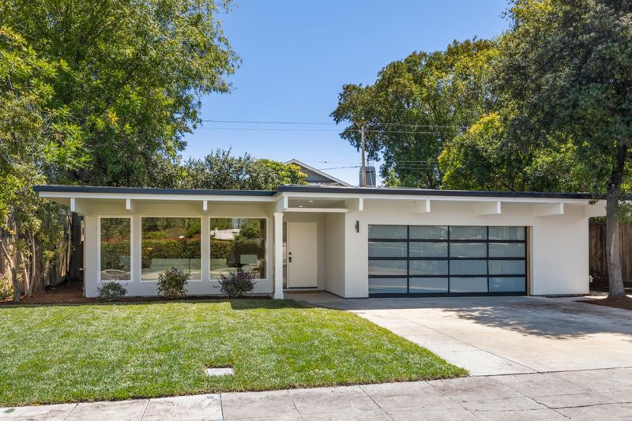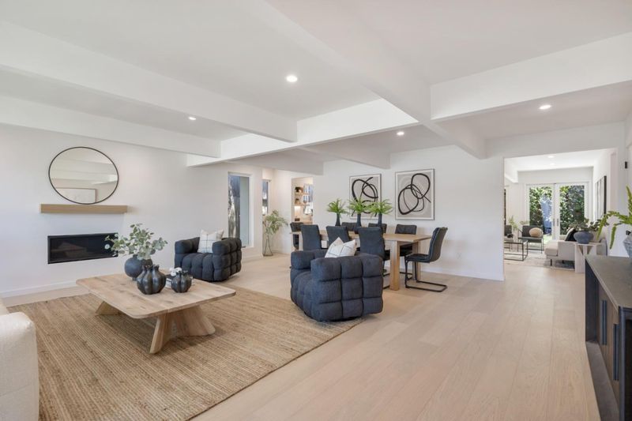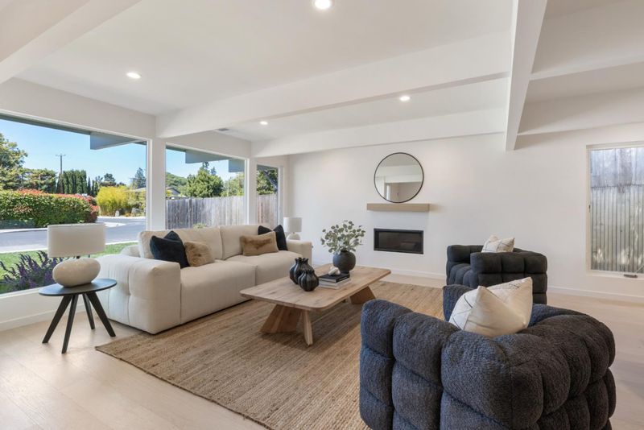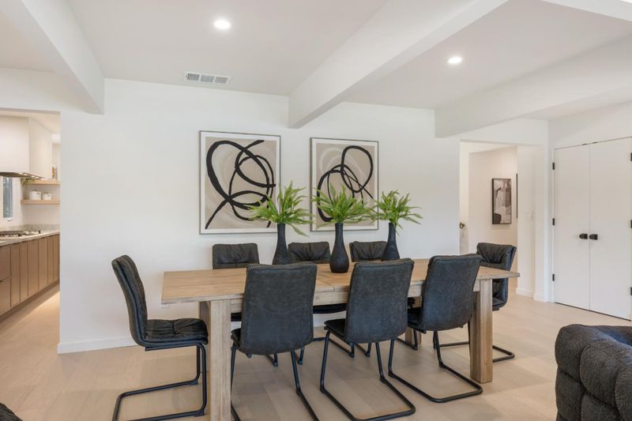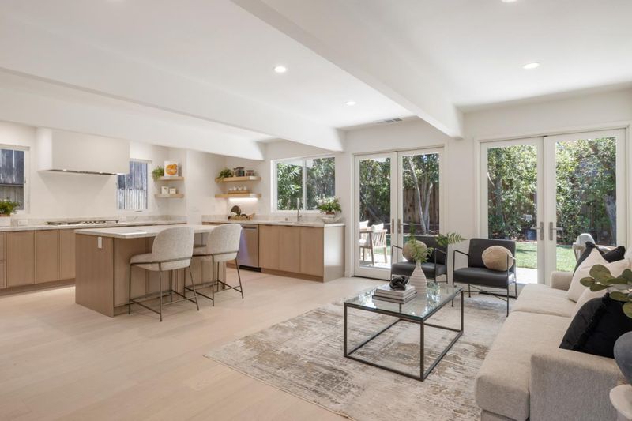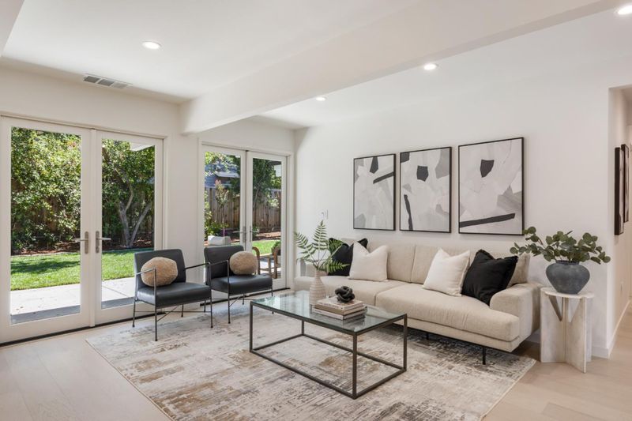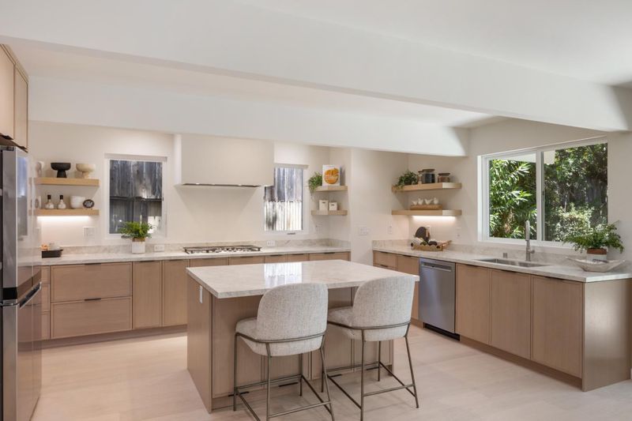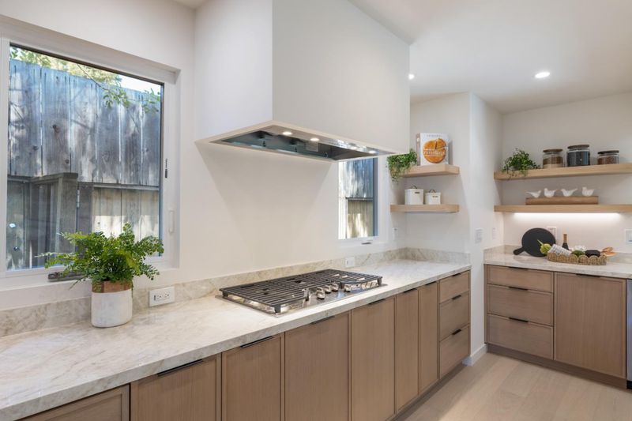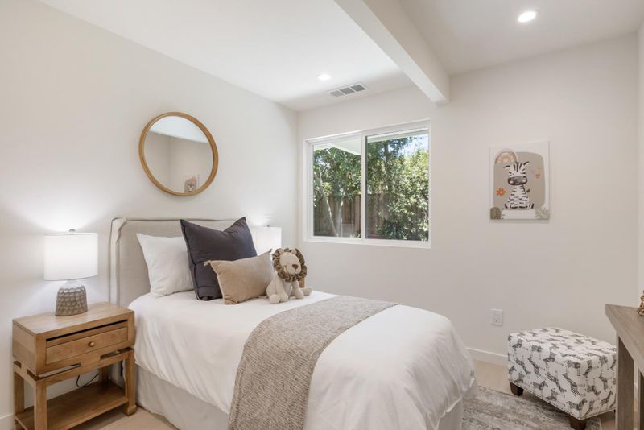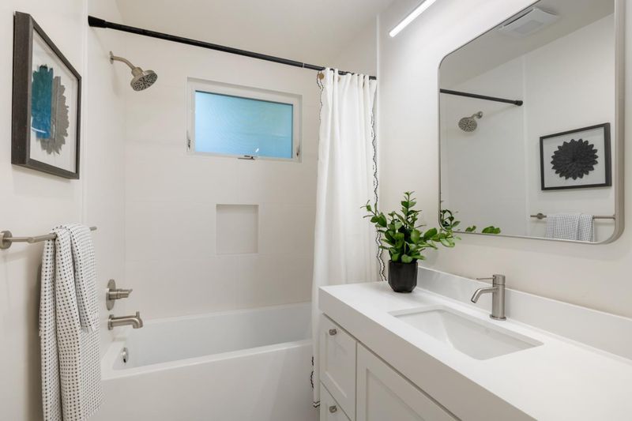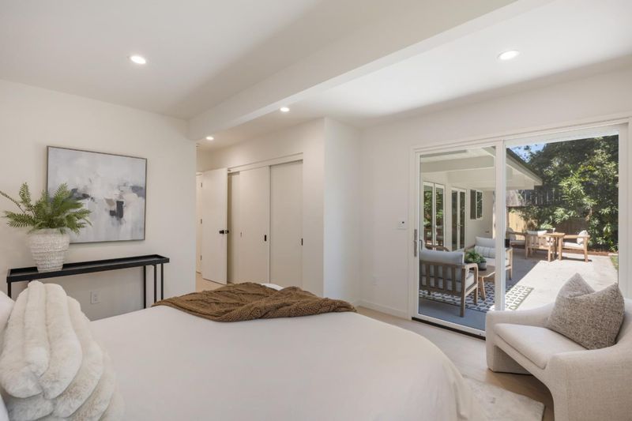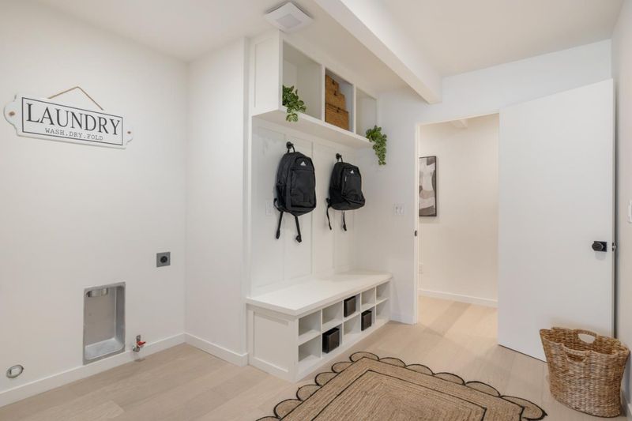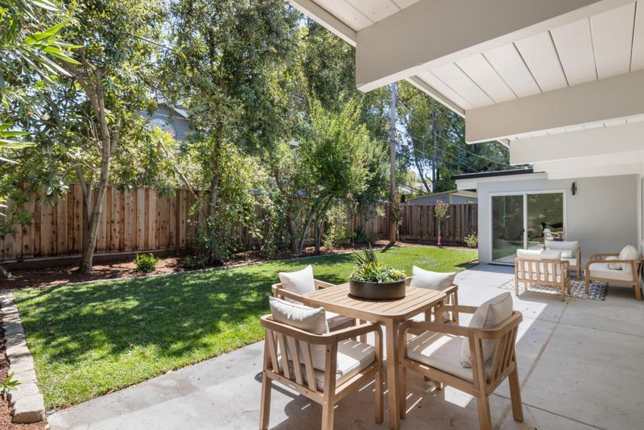
$2,998,000
1,744
SQ FT
$1,719
SQ/FT
790 Montrose Avenue
@ Charleston Road - 233 - South Palo Alto, Palo Alto
- 3 Bed
- 2 Bath
- 0 Park
- 1,744 sqft
- PALO ALTO
-

-
Fri Aug 8, 9:30 am - 1:00 pm
RARELY AVAILABLE, PRACTICALLY NEW WITH CENTRAL HEATING AND AIR-CONDITIONING. DON'T MISS THIS ONE!
-
Sat Aug 9, 2:00 pm - 4:00 pm
RARELY AVAILABLE, PRACTICALLY NEW WITH CENTRAL HEATING AND AIR-CONDITIONING. DON'T MISS THIS ONE!
-
Sun Aug 10, 2:00 pm - 4:00 pm
RARELY AVAILABLE, PRACTICALLY NEW WITH CENTRAL HEATING AND AIR-CONDITIONING. DON'T MISS THIS ONE!
Step into this like-new, Eichler-inspired gem in Charleston Gardens, where a top-to-bottom renovation leaves nothing to be desired. Literally rebuilt from the ground up, this home features all new essential systems including drainage and water lines, all new electrical wiring with a 200-amp panel, and double-pane windows alongside new stucco, roof, central heat pump and air-conditioning and landscaping. Inside, you'll find a sleek new kitchen and bathrooms, hardwood floors, and a modern gas fireplace, creating a seamless blend of classic design and modern comfort. Open kitchen/family room, separate living/dining room, large glass windows from every room and separate mud room and laundry. Walk to Mitchell Park and library, Cubberley Community Center, shopping and so much more!
- Days on Market
- 1 day
- Current Status
- Active
- Original Price
- $2,998,000
- List Price
- $2,998,000
- On Market Date
- Aug 6, 2025
- Property Type
- Single Family Home
- Area
- 233 - South Palo Alto
- Zip Code
- 94303
- MLS ID
- ML82017214
- APN
- 127-16-028
- Year Built
- 1954
- Stories in Building
- 1
- Possession
- Unavailable
- Data Source
- MLSL
- Origin MLS System
- MLSListings, Inc.
Greendell School
Public K-5 Elementary
Students: 110 Distance: 0.2mi
Kehillah Jewish High School
Private 9-12 Secondary, Religious, Nonprofit
Students: 215 Distance: 0.3mi
Imagination School
Private K-8 Coed
Students: 40 Distance: 0.3mi
Challenger - Middlefield
Private PK-8 Elementary, Coed
Students: 328 Distance: 0.3mi
Achieve, Inc. School
Private K-12 Special Education, Combined Elementary And Secondary, Coed
Students: 63 Distance: 0.4mi
Wellspring International School
Private PK-5 Coed
Students: 12 Distance: 0.4mi
- Bed
- 3
- Bath
- 2
- Primary - Stall Shower(s), Shower over Tub - 1, Updated Bath
- Parking
- 0
- Attached Garage
- SQ FT
- 1,744
- SQ FT Source
- Unavailable
- Lot SQ FT
- 6,040.0
- Lot Acres
- 0.138659 Acres
- Kitchen
- Cooktop - Gas, Countertop - Other, Dishwasher, Exhaust Fan, Garbage Disposal, Hood Over Range, Island, Microwave, Oven - Built-In, Refrigerator
- Cooling
- Central AC
- Dining Room
- Breakfast Bar, Dining Area in Living Room
- Disclosures
- Natural Hazard Disclosure
- Family Room
- Kitchen / Family Room Combo
- Flooring
- Hardwood
- Foundation
- Concrete Slab
- Fire Place
- Gas Burning, Insert
- Heating
- Central Forced Air, Electric, Heat Pump
- Laundry
- Electricity Hookup (220V), Inside
- Architectural Style
- Eichler
- Fee
- Unavailable
MLS and other Information regarding properties for sale as shown in Theo have been obtained from various sources such as sellers, public records, agents and other third parties. This information may relate to the condition of the property, permitted or unpermitted uses, zoning, square footage, lot size/acreage or other matters affecting value or desirability. Unless otherwise indicated in writing, neither brokers, agents nor Theo have verified, or will verify, such information. If any such information is important to buyer in determining whether to buy, the price to pay or intended use of the property, buyer is urged to conduct their own investigation with qualified professionals, satisfy themselves with respect to that information, and to rely solely on the results of that investigation.
School data provided by GreatSchools. School service boundaries are intended to be used as reference only. To verify enrollment eligibility for a property, contact the school directly.
