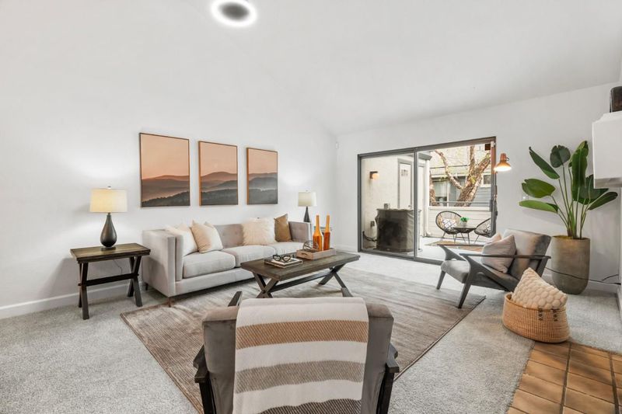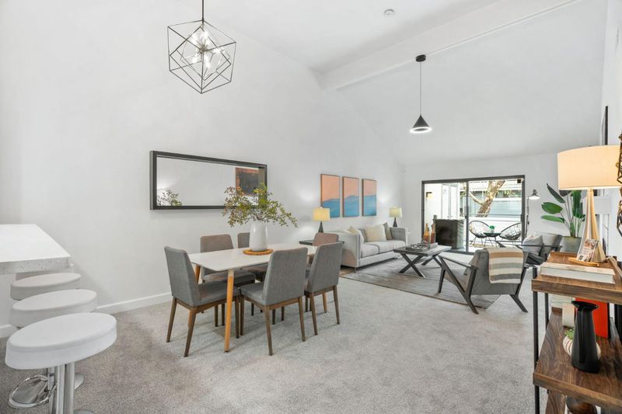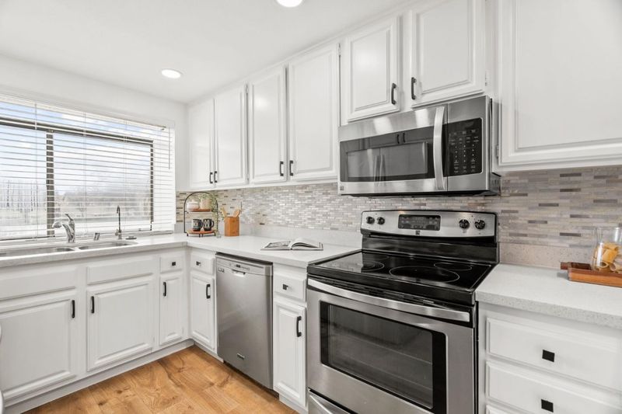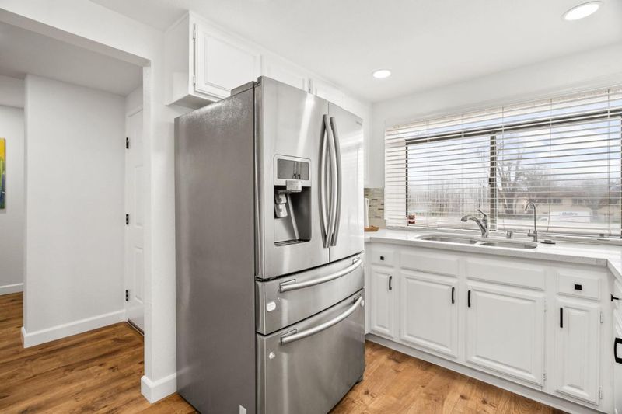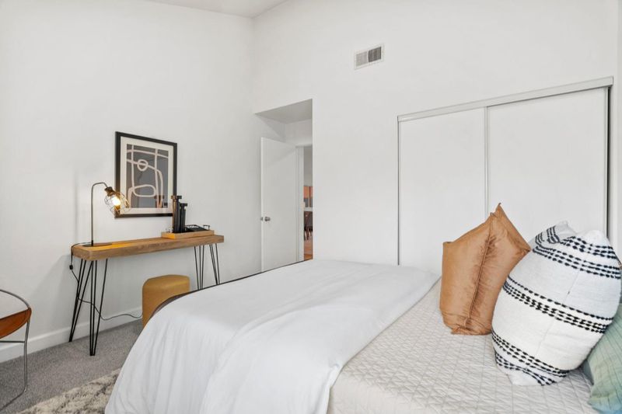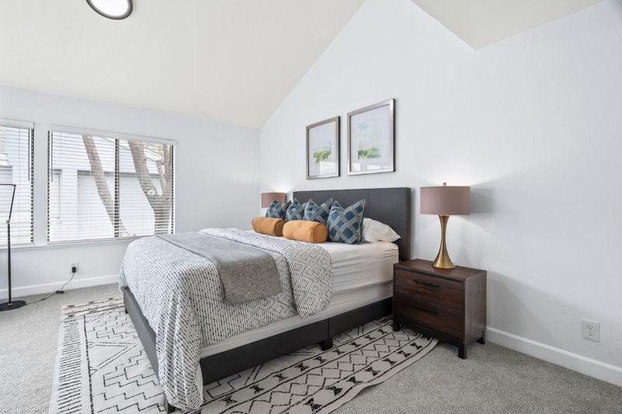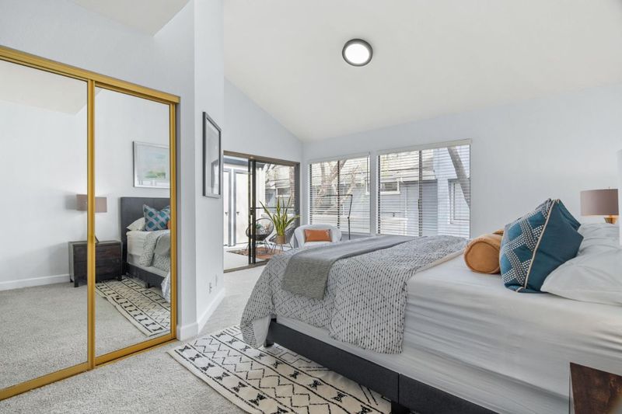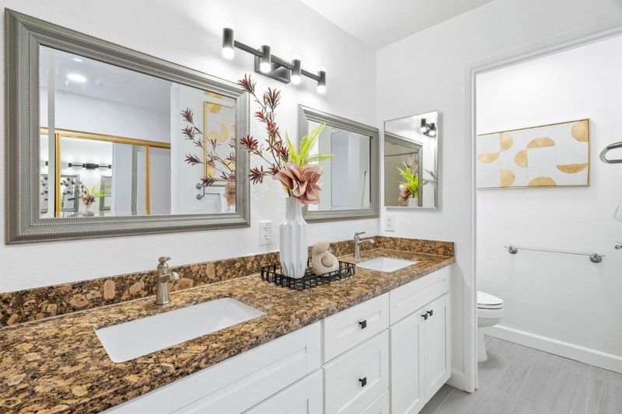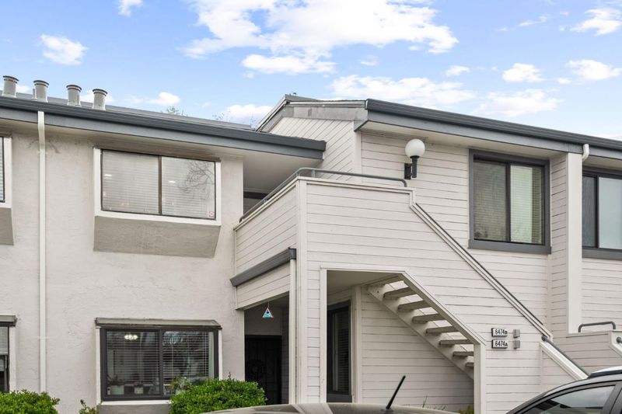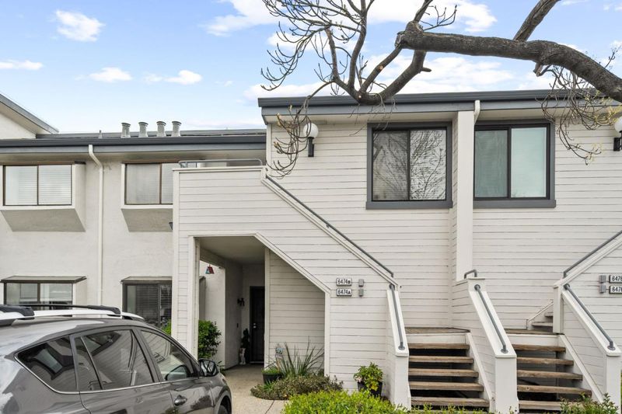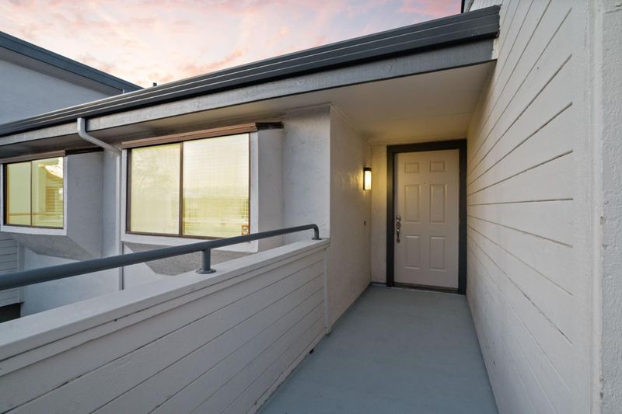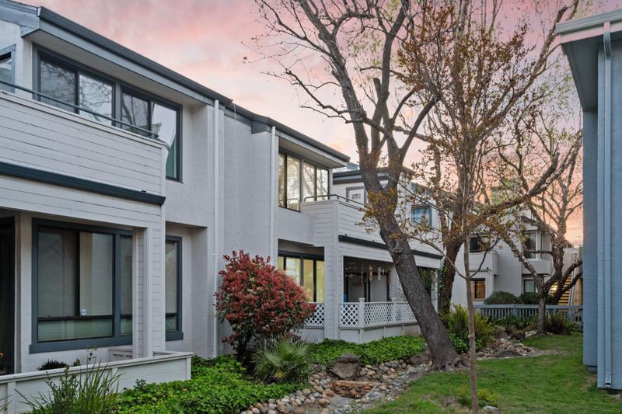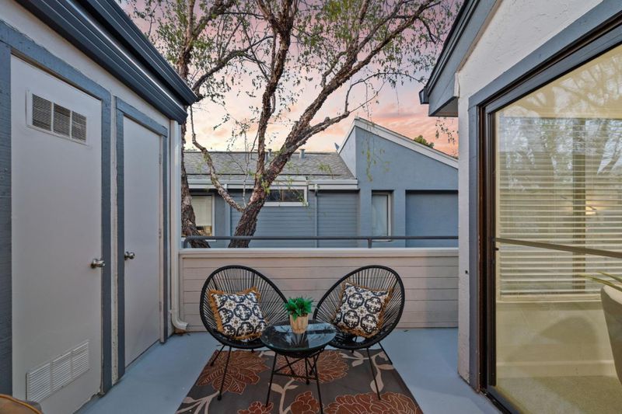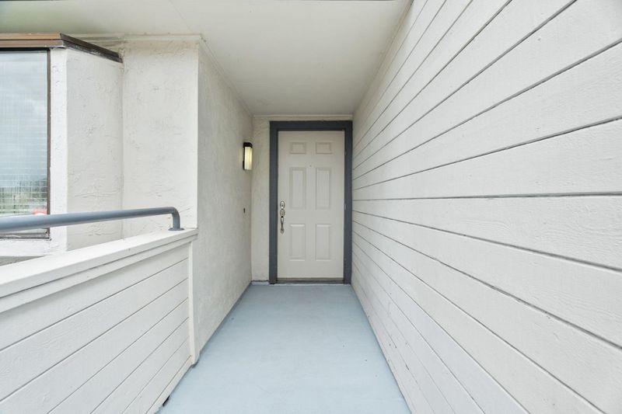 Price Reduced
Price Reduced
$689,000
1,448
SQ FT
$476
SQ/FT
6474 Buena Vista Drive, #B
@ Stevenson Blvd - 3600 - Newark, Newark
- 2 Bed
- 2 Bath
- 1 Park
- 1,448 sqft
- NEWARK
-

Welcome to this charming top floor, 2-bed, 2-bath home located in the vibrant city of Newark. With a spacious 1,448 sq. ft. of living space, this home offers a comfortable and functional layout. The home is designed with high walls and vaulted ceilings, giving it a grand and airy feel throughout. The kitchen is equipped with modern amenities including an electric cooktop, dishwasher, microwave, and refrigerator, making meal preparation a breeze. The dining area provides flexibility with both a breakfast bar and a dining area within the living room. Cozy up by the fireplace in the living room, perfect for those cooler evenings. The home is kept comfortable with central forced air heating and both ceiling fans and central AC. The bathrooms are well-appointed with double sinks and a combination shower and tub. Convenience is key with an in-utility room laundry area, complete with a washer and dryer. The property is situated within the Newark Unified School District. Additional amenities include a single-car garage. One of the best features of this home is its proximity to a variety of shopping options. Whether you need daily essentials or a special shopping experience, you'll find plenty of choices just moments away. Don't miss the opportunity to make this lovely home yours!
- Days on Market
- 101 days
- Current Status
- Active
- Original Price
- $749,000
- List Price
- $689,000
- On Market Date
- Mar 29, 2025
- Property Type
- Condominium
- Area
- 3600 - Newark
- Zip Code
- 94560
- MLS ID
- ML82000134
- APN
- 901-0193-064
- Year Built
- 1984
- Stories in Building
- 1
- Possession
- Unavailable
- Data Source
- MLSL
- Origin MLS System
- MLSListings, Inc.
Challenger - Newark
Private PK-K Preschool Early Childhood Center, Elementary, Coed
Students: 44 Distance: 0.5mi
Newark Memorial High School
Public 9-12 Secondary
Students: 1711 Distance: 0.6mi
Stratford School
Private K-8 Coed
Students: 411 Distance: 1.0mi
Joseph Azevada Elementary School
Public K-6 Elementary
Students: 650 Distance: 1.1mi
Mission Valley Rocp School
Public 9-12
Students: NA Distance: 1.1mi
John F. Kennedy High School
Public 9-12 Secondary
Students: 1292 Distance: 1.2mi
- Bed
- 2
- Bath
- 2
- Double Sinks, Shower and Tub
- Parking
- 1
- Assigned Spaces
- SQ FT
- 1,448
- SQ FT Source
- Unavailable
- Lot SQ FT
- 314,464.0
- Lot Acres
- 7.2191 Acres
- Pool Info
- Yes
- Kitchen
- Cooktop - Electric, Dishwasher, Microwave, Refrigerator
- Cooling
- Ceiling Fan, Central AC
- Dining Room
- Breakfast Bar, Dining Area in Living Room
- Disclosures
- Natural Hazard Disclosure
- Family Room
- No Family Room
- Flooring
- Carpet
- Foundation
- Concrete Slab
- Fire Place
- Family Room
- Heating
- Central Forced Air
- Laundry
- In Utility Room, Washer / Dryer
- * Fee
- $422
- Name
- The Waterford Association
- *Fee includes
- Common Area Electricity and Insurance - Common Area
MLS and other Information regarding properties for sale as shown in Theo have been obtained from various sources such as sellers, public records, agents and other third parties. This information may relate to the condition of the property, permitted or unpermitted uses, zoning, square footage, lot size/acreage or other matters affecting value or desirability. Unless otherwise indicated in writing, neither brokers, agents nor Theo have verified, or will verify, such information. If any such information is important to buyer in determining whether to buy, the price to pay or intended use of the property, buyer is urged to conduct their own investigation with qualified professionals, satisfy themselves with respect to that information, and to rely solely on the results of that investigation.
School data provided by GreatSchools. School service boundaries are intended to be used as reference only. To verify enrollment eligibility for a property, contact the school directly.
