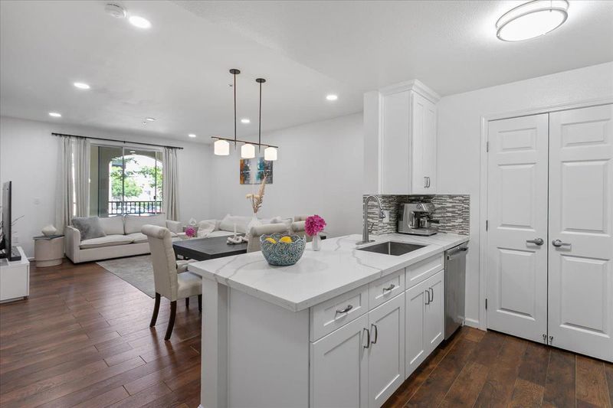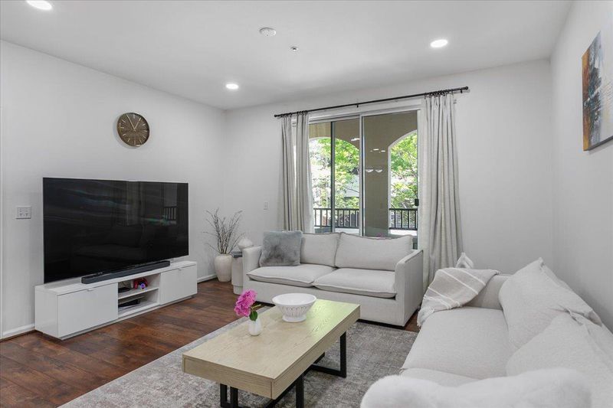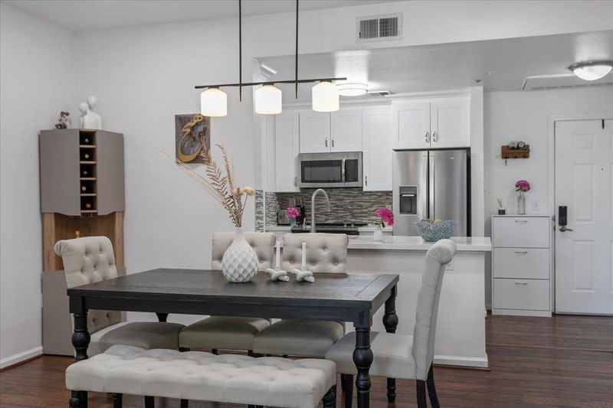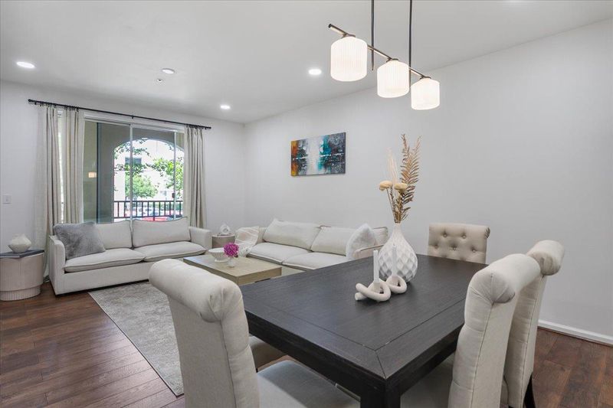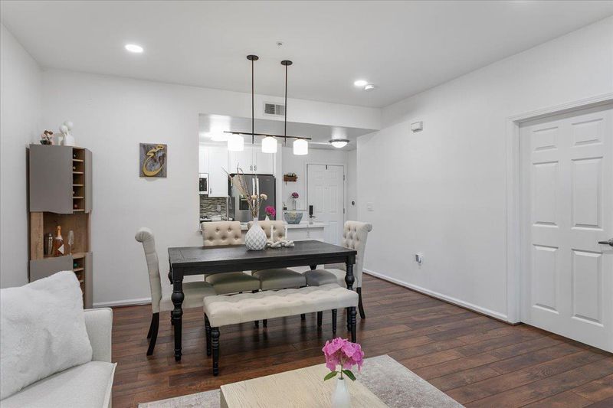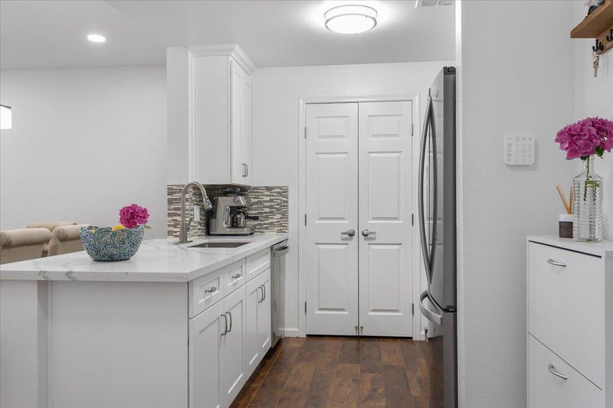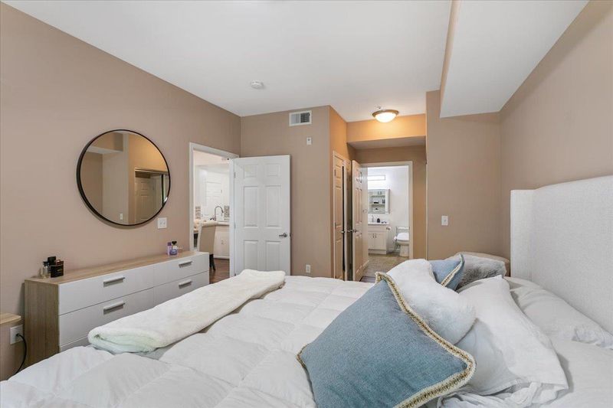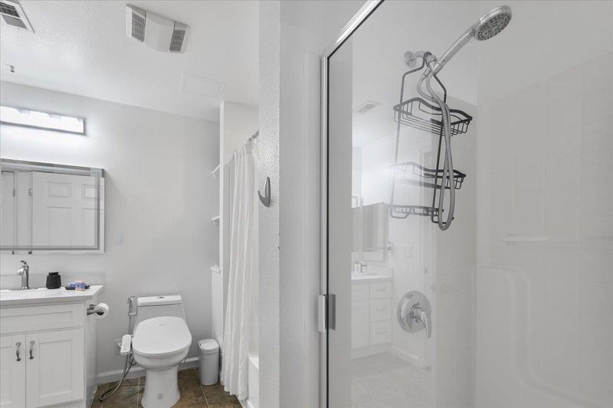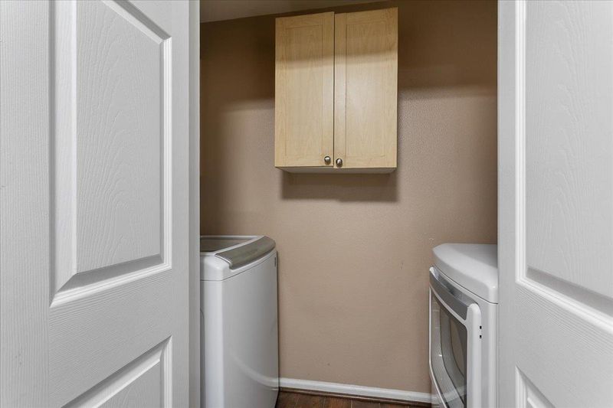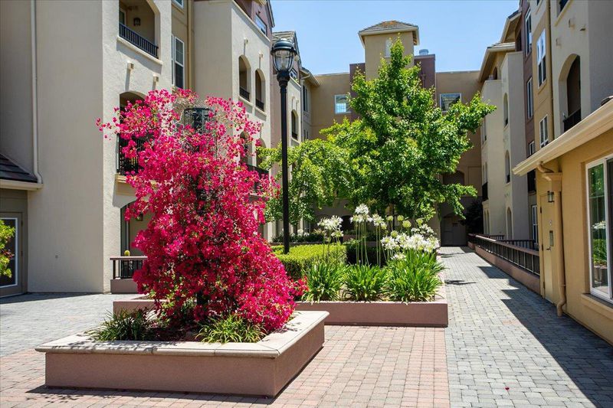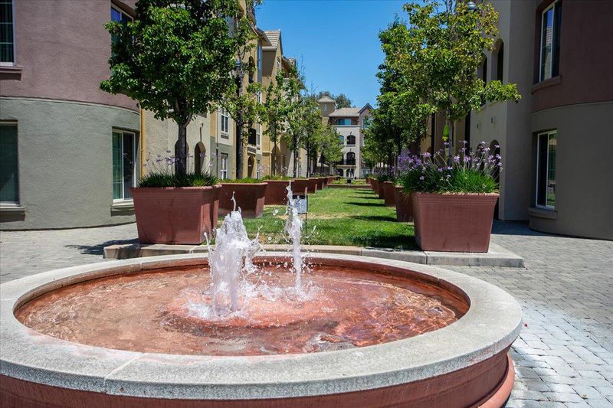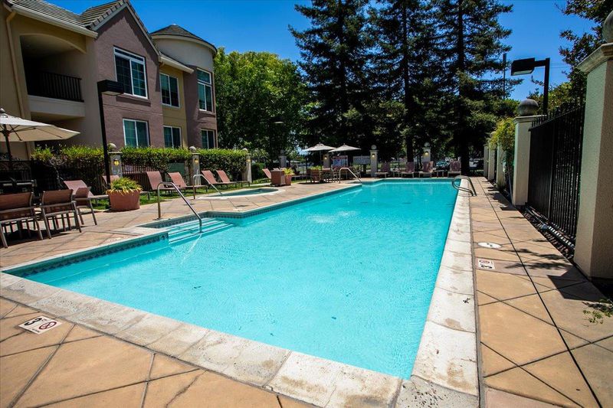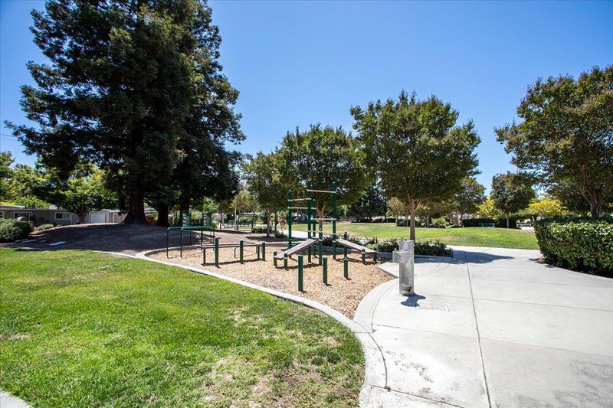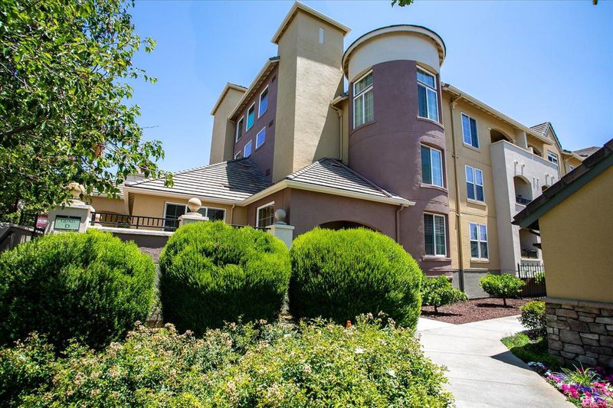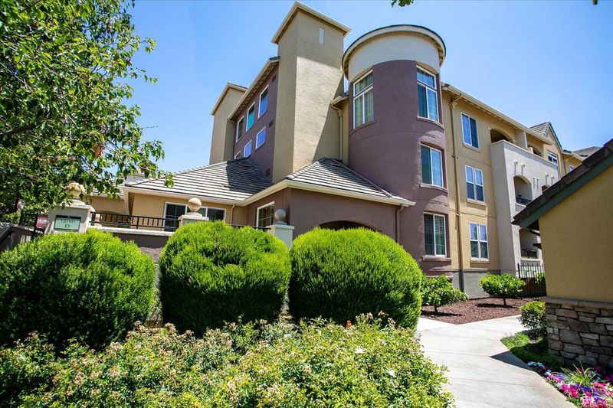
$550,000
831
SQ FT
$662
SQ/FT
1550 Technology Drive, #1076
@ Skyport Drive - 9 - Central San Jose, San Jose
- 1 Bed
- 1 Bath
- 1 Park
- 831 sqft
- SAN JOSE
-

Welcome to this charming 1-bedroom, 1-bathroom condo, located in the vibrant city of San Jose, with stylishly remodeled kitchen and bathroom. The kitchen seamlessly connects to the family room, creating a cozy atmosphere for both relaxation and entertainment with recessed lights. Entry door has a smart lock. This community has resort style amenities like pool, fitness center, clubhouse, and overnight guest suites. Water and garbage is covered by HOA. The central AC and central forced air heating ensure comfort throughout the year. For your convenience, the property includes a washer and dryer, making laundry tasks a breeze. Additionally, this condo offers one garage space for secure parking. Don't miss this opportunity to live in a well-appointed space in the heart of San Jose.
- Days on Market
- 5 days
- Current Status
- Active
- Original Price
- $550,000
- List Price
- $550,000
- On Market Date
- Jun 20, 2025
- Property Type
- Condominium
- Area
- 9 - Central San Jose
- Zip Code
- 95110
- MLS ID
- ML82011277
- APN
- 230-53-054
- Year Built
- 2005
- Stories in Building
- 1
- Possession
- Unavailable
- Data Source
- MLSL
- Origin MLS System
- MLSListings, Inc.
Walter L. Bachrodt Elementary School
Charter K-5 Elementary, Coed
Students: 618 Distance: 0.1mi
Peter Burnett Middle School
Public 6-8 Middle
Students: 687 Distance: 1.0mi
San Jose Conservation Corps Charter School
Charter 12 Secondary, Yr Round
Students: 214 Distance: 1.2mi
Challenger - Berryessa
Private PK-8 Coed
Students: 764 Distance: 1.2mi
Bellarmine College Preparatory School
Private 9-12 Secondary, Religious, All Male
Students: 1640 Distance: 1.4mi
County Community School
Public 7-12 Yr Round
Students: 39 Distance: 1.6mi
- Bed
- 1
- Bath
- 1
- Updated Bath
- Parking
- 1
- Common Parking Area
- SQ FT
- 831
- SQ FT Source
- Unavailable
- Pool Info
- Community Facility, Other
- Kitchen
- Countertop - Quartz, Dishwasher, Microwave, Refrigerator
- Cooling
- Central AC
- Dining Room
- Dining Area in Living Room
- Disclosures
- Natural Hazard Disclosure
- Family Room
- Kitchen / Family Room Combo
- Flooring
- Other
- Foundation
- Concrete Perimeter and Slab
- Heating
- Central Forced Air
- Laundry
- Washer / Dryer
- * Fee
- $587
- Name
- The Sonora
- *Fee includes
- Common Area Electricity, Exterior Painting, Garbage, Insurance - Common Area, Landscaping / Gardening, Maintenance - Common Area, Maintenance - Exterior, Pool, Spa, or Tennis, Recreation Facility, Roof, and Water
MLS and other Information regarding properties for sale as shown in Theo have been obtained from various sources such as sellers, public records, agents and other third parties. This information may relate to the condition of the property, permitted or unpermitted uses, zoning, square footage, lot size/acreage or other matters affecting value or desirability. Unless otherwise indicated in writing, neither brokers, agents nor Theo have verified, or will verify, such information. If any such information is important to buyer in determining whether to buy, the price to pay or intended use of the property, buyer is urged to conduct their own investigation with qualified professionals, satisfy themselves with respect to that information, and to rely solely on the results of that investigation.
School data provided by GreatSchools. School service boundaries are intended to be used as reference only. To verify enrollment eligibility for a property, contact the school directly.
