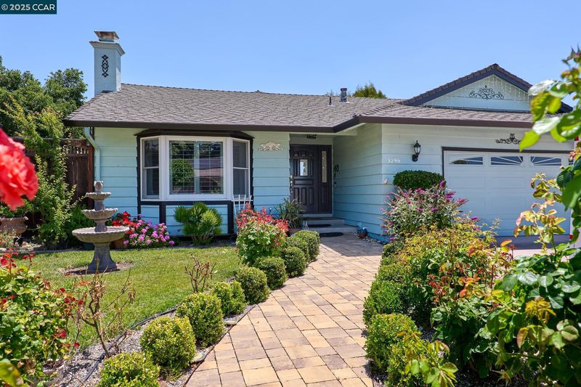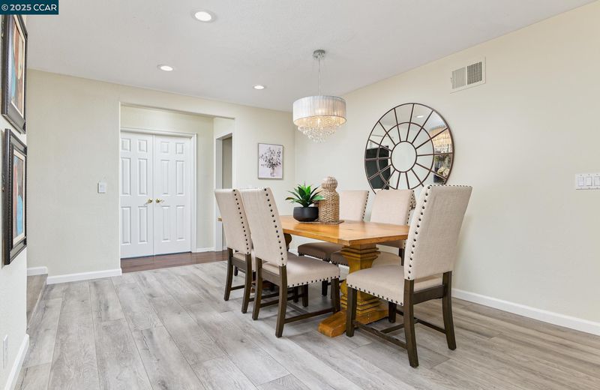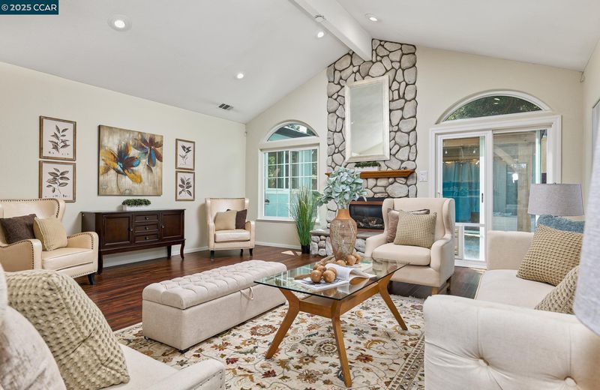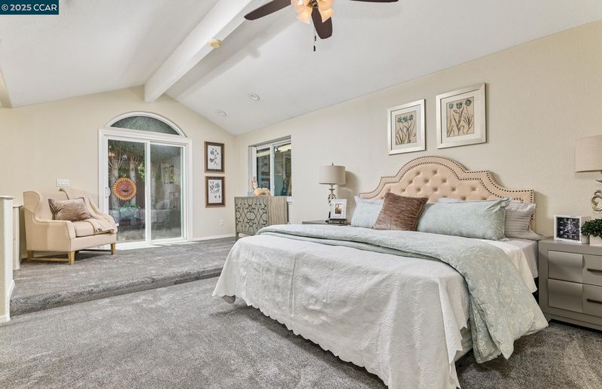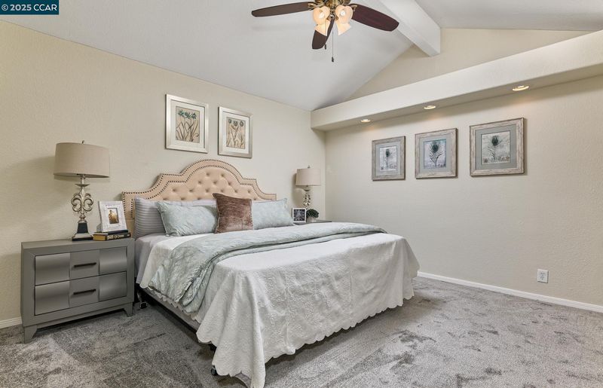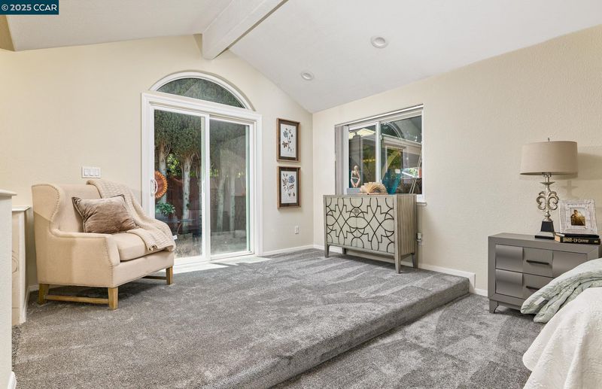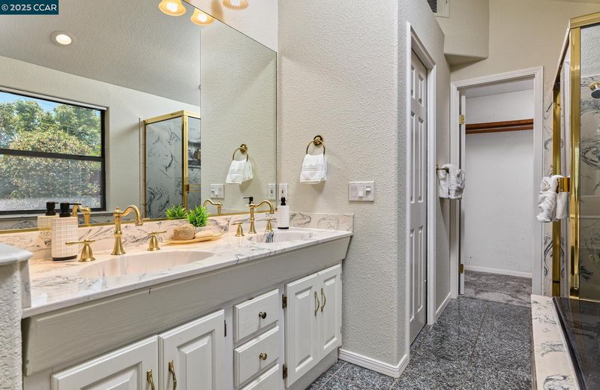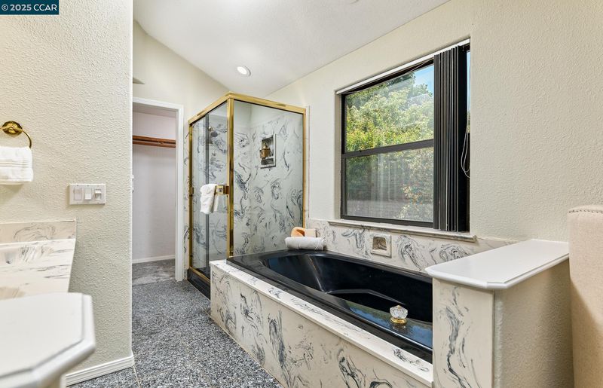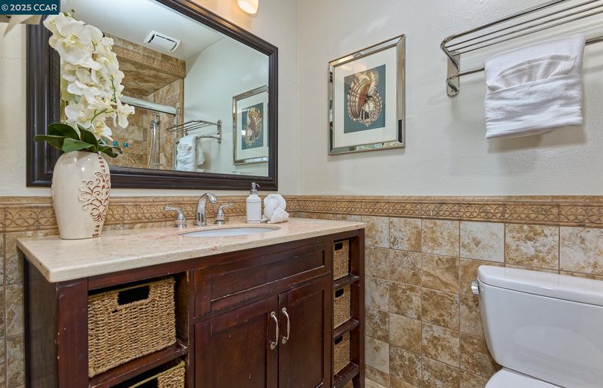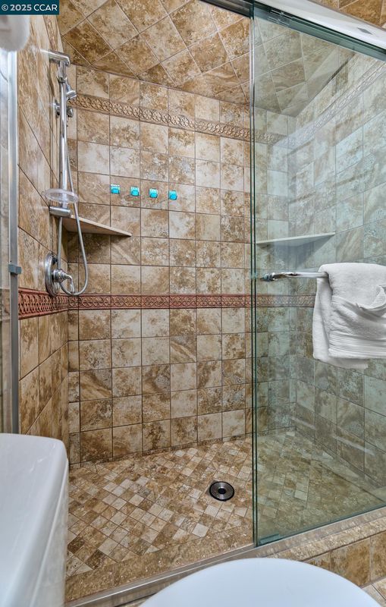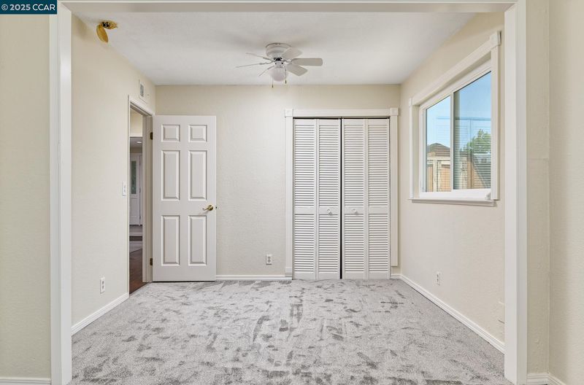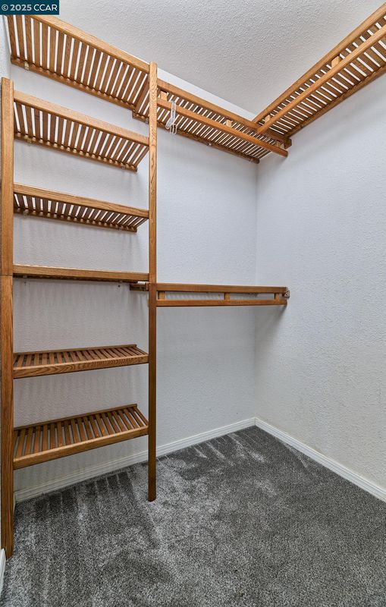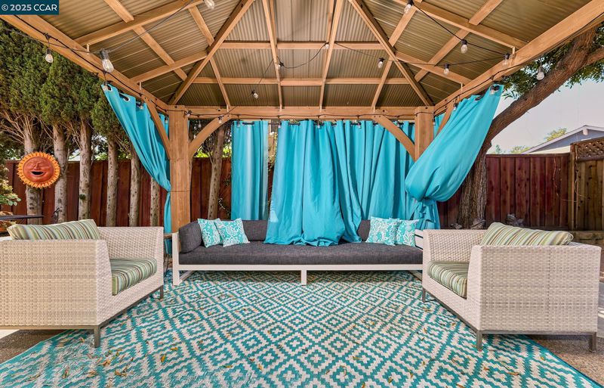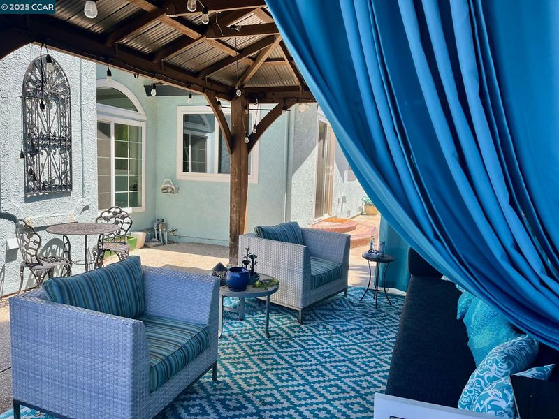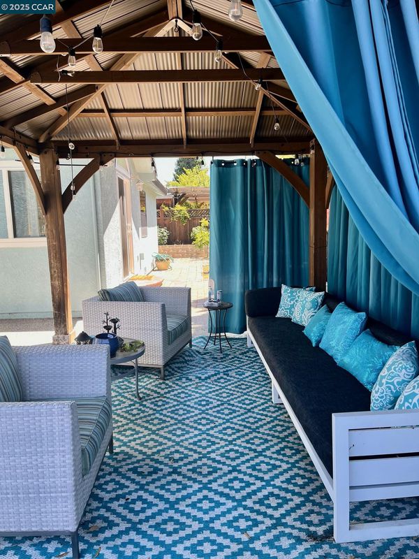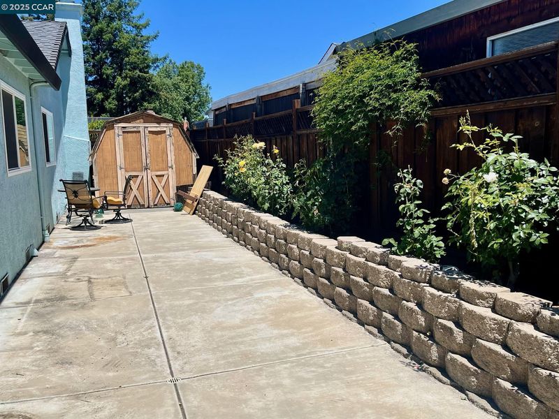
$1,529,000
2,113
SQ FT
$724
SQ/FT
3296 Casa Grande Dr
@ Estero - Rancho San Ramon, San Ramon
- 4 Bed
- 2.5 (2/1) Bath
- 2 Park
- 2,113 sqft
- San Ramon
-

-
Sat Jun 21, 1:00 pm - 4:00 pm
Incredible Opportunity in San Ramon! Single Story expanded rancher!
-
Sun Jun 22, 1:00 pm - 3:00 pm
Incredible Opportunity in San Ramon! Charming expanded Rancher!
WOW! Welcome home to this beautifully expanded single-story rancher in one of San Ramon’s most desirable neighborhoods! This spacious home features fresh interior paint, updated flooring, and a bright, open-concept kitchen and family room under soaring vaulted ceilings. Designed with flexibility in mind, the potential 5th bedroom is perfect for multigenerational living, a private office, or guest space with a picture perfect window seat, so charming! Primary suite has a tranquil retreat with access to patio. Enjoy cozy evenings by either of the two fireplaces, take advantage of energy savings with upgraded insulation and a newer roof, and appreciate the convenience of inside laundry. Outdoors, you’ll love the landscaped front and back yards, complete with a stylish cabana patio area, pavers, and dedicated gardening space — an entertainer’s dream for summer gatherings or quiet relaxation. The location is truly unbeatable: minutes to top-rated schools, San Ramon City Center, Whole Foods Market, the scenic Iron Horse Trail, Bishop Ranch offices, and quick access to Hwy 680 for an easy commute. Move-in ready and brimming with style and comfort — don’t miss your opportunity to make this incredible home yours!
- Current Status
- New
- Original Price
- $1,529,000
- List Price
- $1,529,000
- On Market Date
- Jun 20, 2025
- Property Type
- Detached
- D/N/S
- Rancho San Ramon
- Zip Code
- 94583
- MLS ID
- 41102155
- APN
- 2121450056
- Year Built
- 1971
- Stories in Building
- 1
- Possession
- Close Of Escrow
- Data Source
- MAXEBRDI
- Origin MLS System
- CONTRA COSTA
Walt Disney Elementary School
Public K-5 Elementary
Students: 525 Distance: 0.4mi
California High School
Public 9-12 Secondary
Students: 2777 Distance: 0.6mi
Pine Valley Middle School
Public 6-8 Middle
Students: 1049 Distance: 0.7mi
Neil A. Armstrong Elementary School
Public K-5 Elementary
Students: 544 Distance: 0.8mi
Montevideo Elementary School
Public K-5 Elementary
Students: 658 Distance: 0.9mi
Heritage Academy - San Ramon
Private K-6 Coed
Students: 20 Distance: 1.3mi
- Bed
- 4
- Bath
- 2.5 (2/1)
- Parking
- 2
- Attached
- SQ FT
- 2,113
- SQ FT Source
- Public Records
- Lot SQ FT
- 7,000.0
- Lot Acres
- 0.16 Acres
- Pool Info
- None
- Kitchen
- Dishwasher, Gas Range, Microwave, Refrigerator, Breakfast Bar, Counter - Solid Surface, Disposal, Gas Range/Cooktop, Updated Kitchen
- Cooling
- Central Air
- Disclosures
- Nat Hazard Disclosure
- Entry Level
- Exterior Details
- Back Yard, Front Yard, Side Yard, Sprinklers Front, Garden
- Flooring
- Laminate, Tile, Carpet, Engineered Wood
- Foundation
- Fire Place
- Family Room, Gas Starter
- Heating
- Forced Air
- Laundry
- Laundry Room
- Main Level
- 5 Bedrooms, 2.5 Baths, Laundry Facility, Main Entry
- Possession
- Close Of Escrow
- Architectural Style
- Ranch
- Construction Status
- Existing
- Additional Miscellaneous Features
- Back Yard, Front Yard, Side Yard, Sprinklers Front, Garden
- Location
- Level, Sprinklers In Rear
- Roof
- Composition Shingles
- Fee
- Unavailable
MLS and other Information regarding properties for sale as shown in Theo have been obtained from various sources such as sellers, public records, agents and other third parties. This information may relate to the condition of the property, permitted or unpermitted uses, zoning, square footage, lot size/acreage or other matters affecting value or desirability. Unless otherwise indicated in writing, neither brokers, agents nor Theo have verified, or will verify, such information. If any such information is important to buyer in determining whether to buy, the price to pay or intended use of the property, buyer is urged to conduct their own investigation with qualified professionals, satisfy themselves with respect to that information, and to rely solely on the results of that investigation.
School data provided by GreatSchools. School service boundaries are intended to be used as reference only. To verify enrollment eligibility for a property, contact the school directly.
