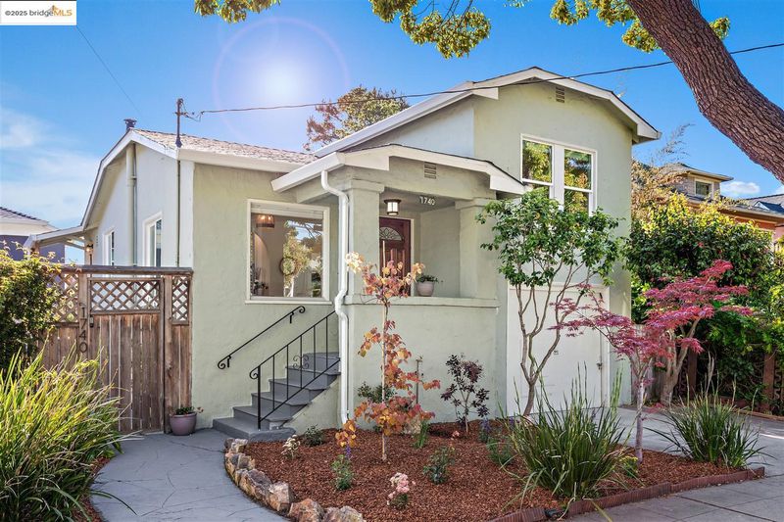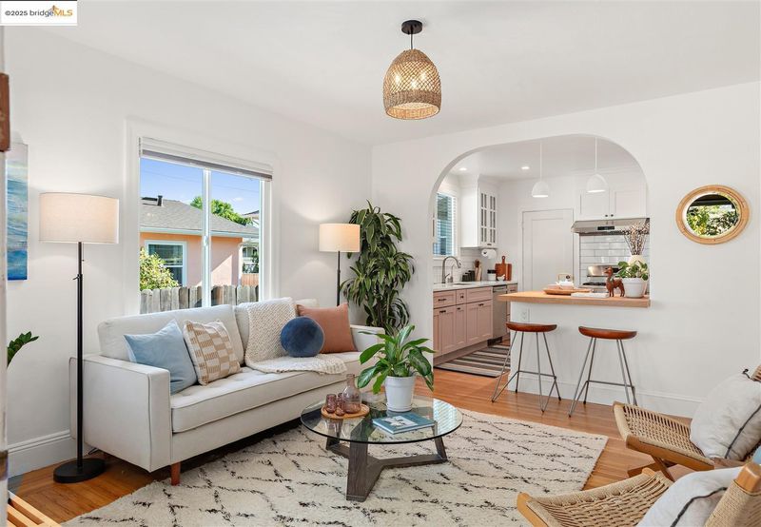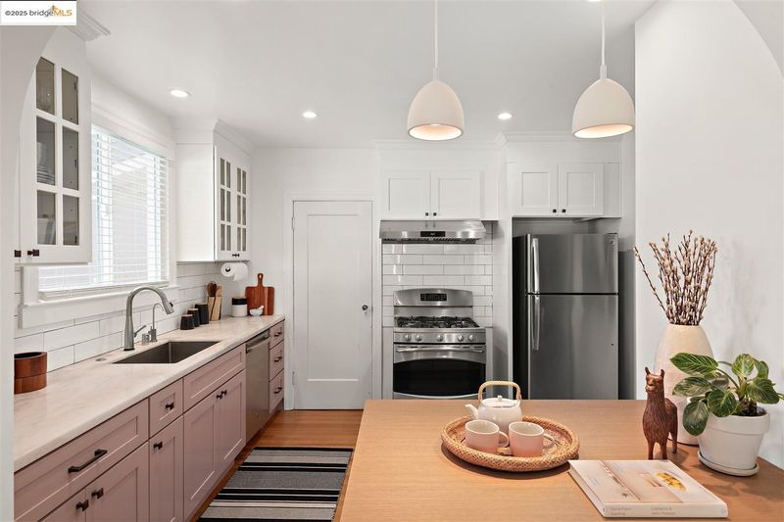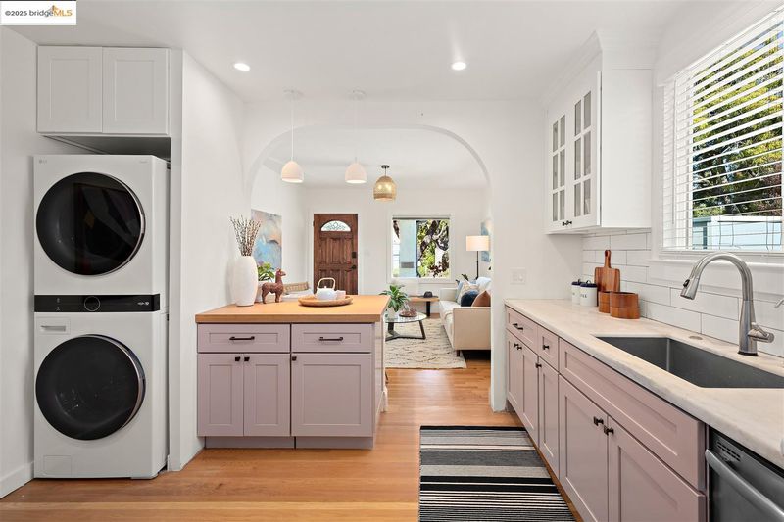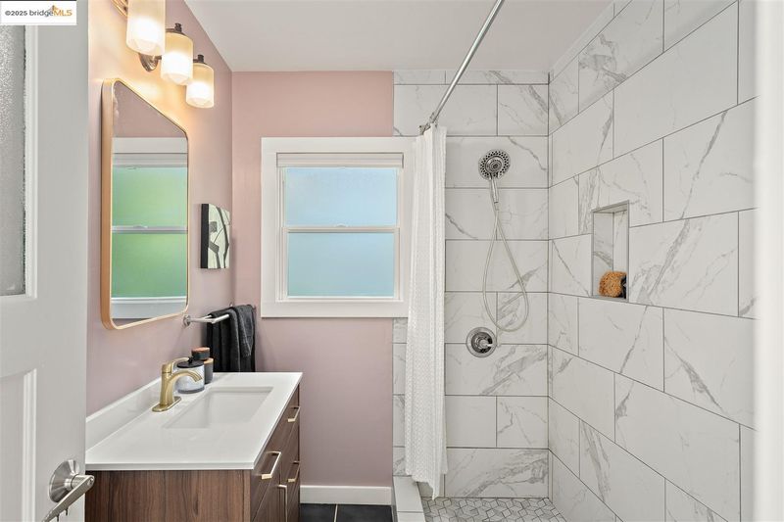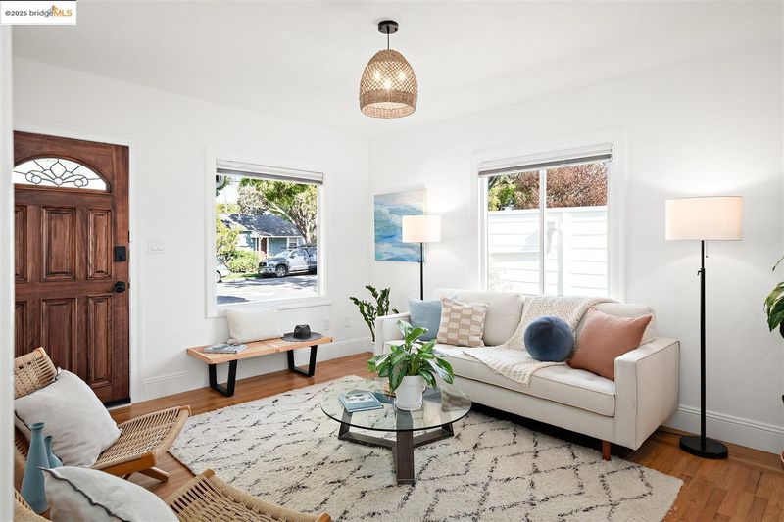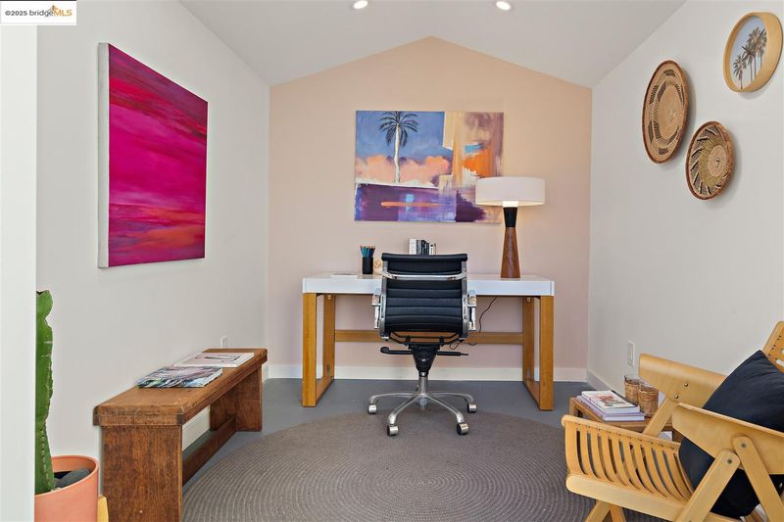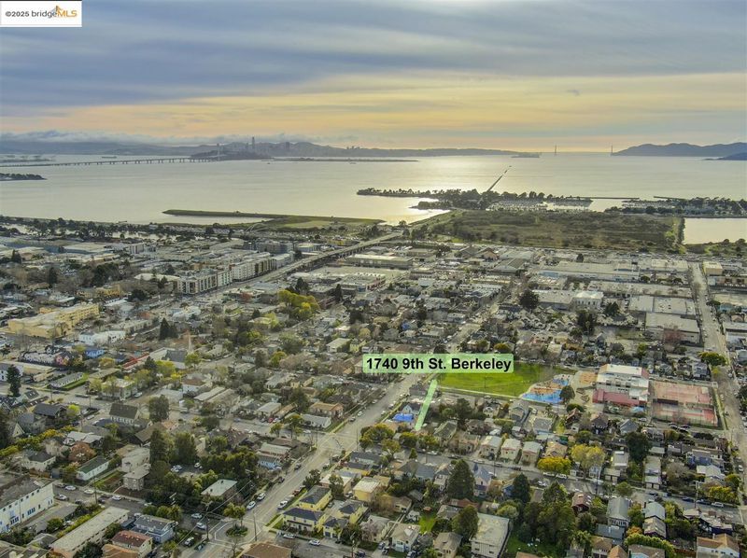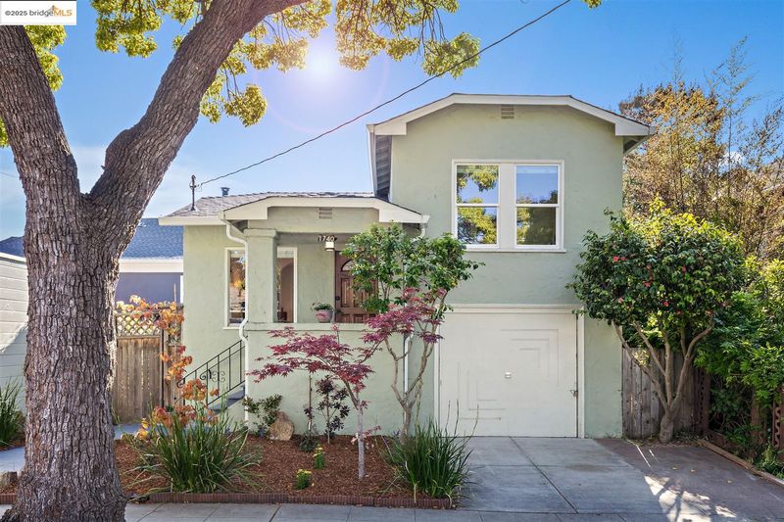
$788,000
816
SQ FT
$966
SQ/FT
1740 Ninth St
@ Virginia St - West Berkeley, Berkeley
- 2 Bed
- 2 Bath
- 1 Park
- 816 sqft
- Berkeley
-

-
Sat May 17, 2:00 pm - 4:00 pm
Open Sat & Sun, 2-4
-
Sun May 18, 2:00 pm - 4:00 pm
Open Sat & Sun, 2-4
Design forward updates throughout, this rare two-bedroom and two-bath stand-alone condo is a must-see! It lives like a single-family home (no HOA fees). Exceptional design, oodles of natural light, and an easy layout make this home a welcoming sanctuary away from the busy world. There is easy access to the backyard with lots of strawberry plants, a lemon tree, and a Fuji apple tree. For that urban farmer, there are two raised vegetable beds filled with asparagus, tomatoes, corn, cucumbers, and kale. Beyond the garden, there is a patio for that morning coffee, sun worshipping, and BBQing. Past the patio is a finished and electrified shed that might be used as an office, workshop, or artists' studio.* New roof in Nov, 2023. Don’t miss the one-car garage, and you may not need a car as this house is located on the 9th Street bike path. Great location within a few blocks of 4th Street Shops, Gilman foodie district, James Kenny Park, and Berkeley Marina. Open Sat & Sun 2-4:30.
- Current Status
- New
- Original Price
- $788,000
- List Price
- $788,000
- On Market Date
- May 17, 2025
- Property Type
- Detached
- D/N/S
- West Berkeley
- Zip Code
- 94710
- MLS ID
- 41097995
- APN
- Year Built
- 1930
- Stories in Building
- Unavailable
- Possession
- COE
- Data Source
- MAXEBRDI
- Origin MLS System
- Bridge AOR
Berkeley Adult
Public n/a Adult Education
Students: NA Distance: 0.2mi
Realm Charter High School
Charter 9-12
Students: 344 Distance: 0.3mi
Black Pine Circle School
Private K-8 Elementary, Coed
Students: 330 Distance: 0.3mi
Rosa Parks Environmental Science Magnet School
Public K-5 Elementary
Students: 440 Distance: 0.4mi
Rosa Parks Environmental Science Magnet School
Public K-5 Elementary
Students: 449 Distance: 0.4mi
Via Center
Private K-12 Special Education, Combined Elementary And Secondary, Coed
Students: 19 Distance: 0.4mi
- Bed
- 2
- Bath
- 2
- Parking
- 1
- Attached
- SQ FT
- 816
- SQ FT Source
- Public Records
- Lot SQ FT
- 5,439.0
- Lot Acres
- 0.124 Acres
- Pool Info
- None
- Kitchen
- Dishwasher, Gas Range, Refrigerator, Dryer, Washer, Tankless Water Heater, Counter - Stone, Gas Range/Cooktop
- Cooling
- None
- Disclosures
- Disclosure Package Avail
- Entry Level
- Exterior Details
- Backyard, Garden, Back Yard, Front Yard, Garden/Play, Side Yard, Landscape Back, Landscape Front
- Flooring
- Hardwood, Tile
- Foundation
- Fire Place
- None
- Heating
- Floor Furnace
- Laundry
- Gas Dryer Hookup, In Kitchen, Washer/Dryer Stacked Incl
- Main Level
- 1 Bedroom, 2 Baths
- Possession
- COE
- Architectural Style
- Bungalow
- Construction Status
- Existing
- Additional Miscellaneous Features
- Backyard, Garden, Back Yard, Front Yard, Garden/Play, Side Yard, Landscape Back, Landscape Front
- Location
- Landscape Front
- Roof
- Composition Shingles
- Water and Sewer
- Public
- Fee
- $0
MLS and other Information regarding properties for sale as shown in Theo have been obtained from various sources such as sellers, public records, agents and other third parties. This information may relate to the condition of the property, permitted or unpermitted uses, zoning, square footage, lot size/acreage or other matters affecting value or desirability. Unless otherwise indicated in writing, neither brokers, agents nor Theo have verified, or will verify, such information. If any such information is important to buyer in determining whether to buy, the price to pay or intended use of the property, buyer is urged to conduct their own investigation with qualified professionals, satisfy themselves with respect to that information, and to rely solely on the results of that investigation.
School data provided by GreatSchools. School service boundaries are intended to be used as reference only. To verify enrollment eligibility for a property, contact the school directly.
