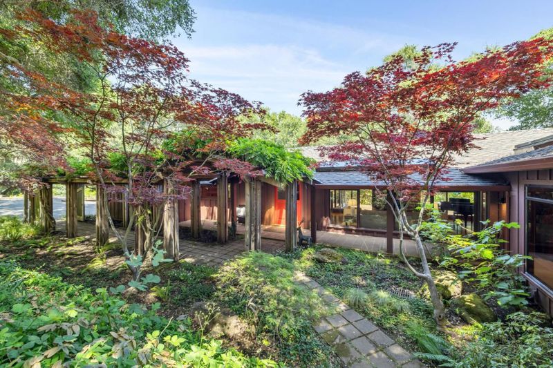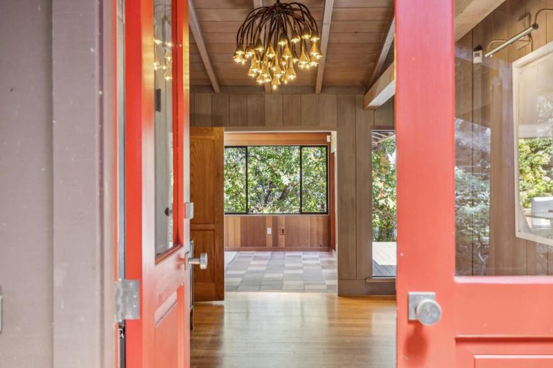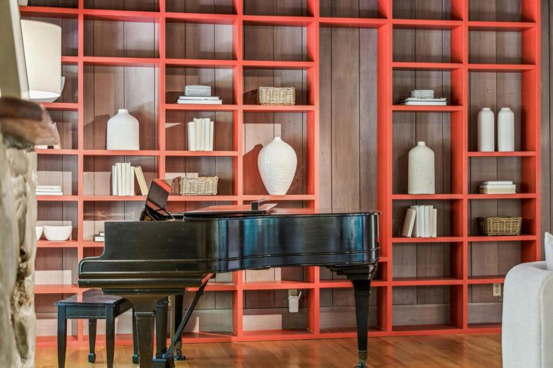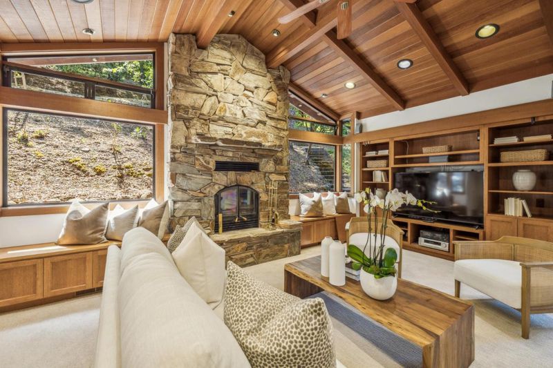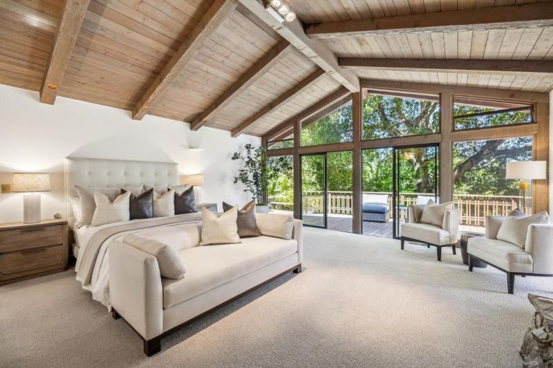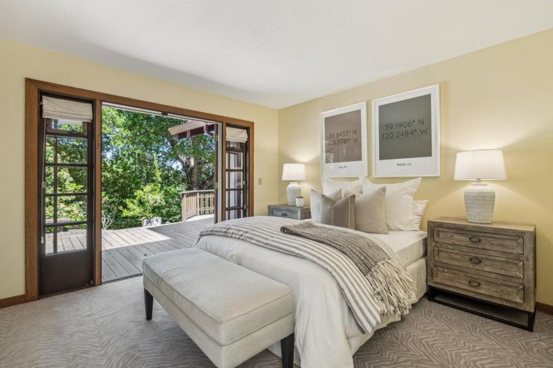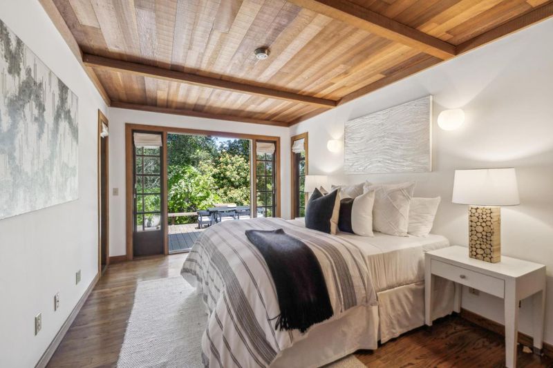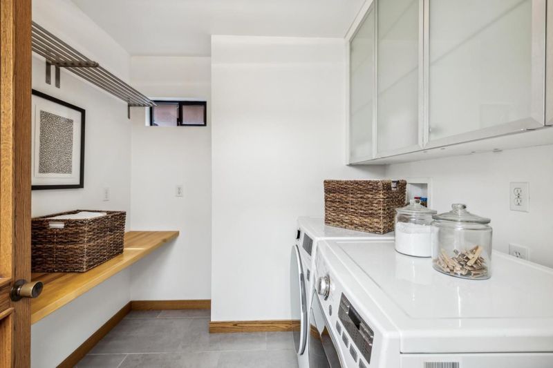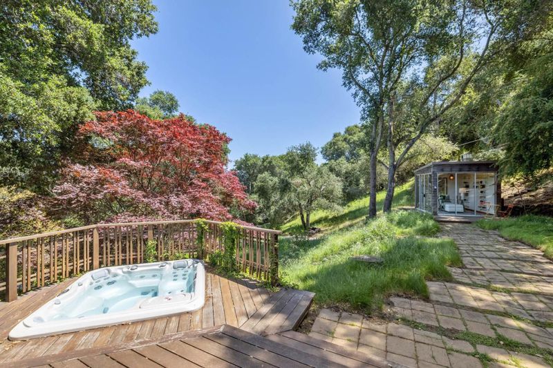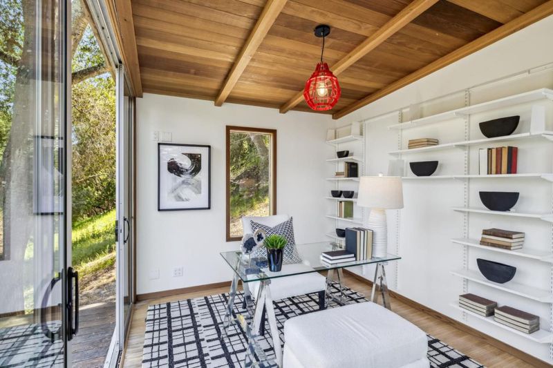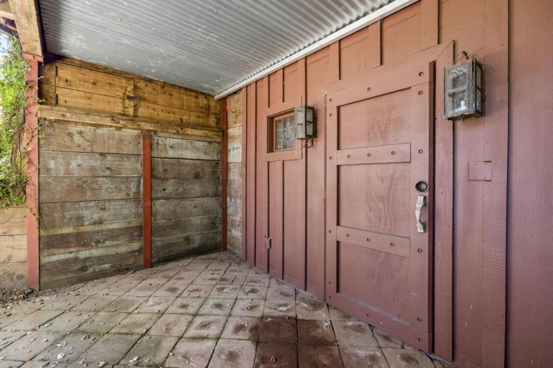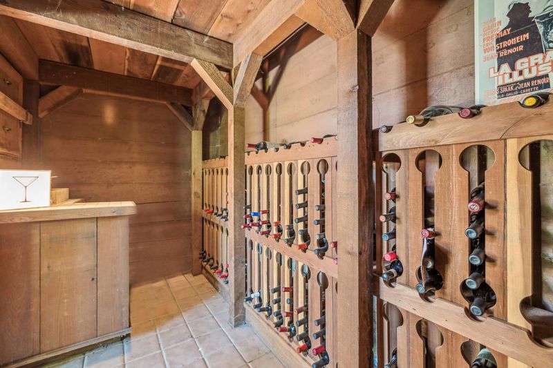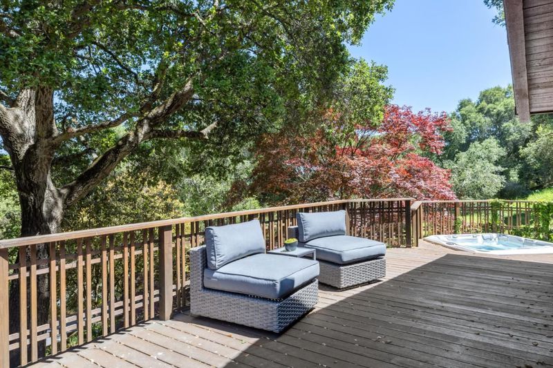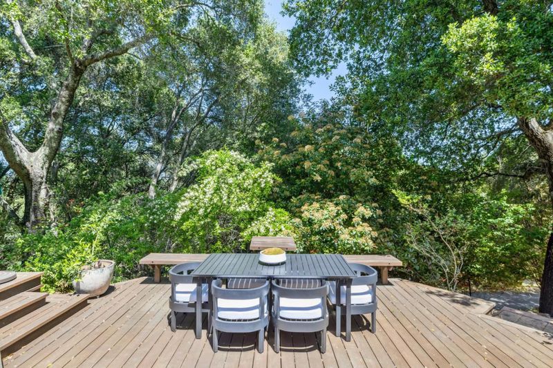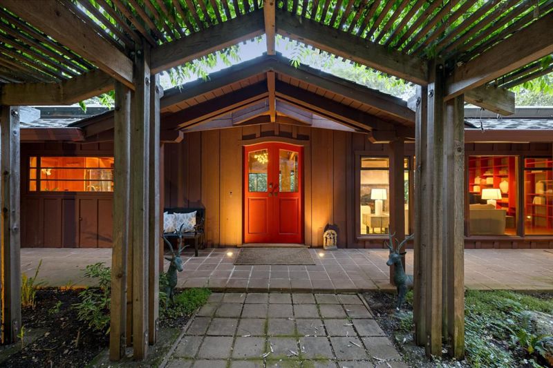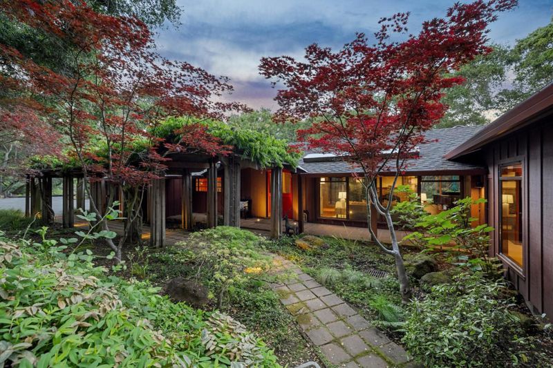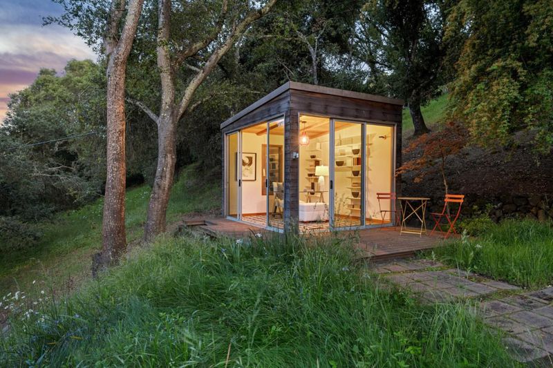
$4,995,000
3,295
SQ FT
$1,516
SQ/FT
19 Preston Road
@ Old la Honda road - 272 - Skywood Area, Woodside
- 4 Bed
- 3 Bath
- 2 Park
- 3,295 sqft
- WOODSIDE
-

Surrounded by natures beauty... on 5.4 acres on a private street yet just 3 miles from Sand Hill Road venture capital centers this home offers complete privacy, organic architecture, and spa-like amenities. Oaks and wildflower-strewn meadows create a serene setting deeply connected to the natural landscape with enchanting walking paths. Inside, warm wood finishes, soaring paneled ceilings, and walls of glass establish a tranquil, Zen-like atmosphere that invites the outdoors in at every turn. The layout unfolds with multiple stone fireplaces, outdoor access from nearly every room, and refined materials that reflect the homes high-end craftsmanship. A spa-inspired primary suite features an all-marble bath with cedar-lined sauna and sliding glass doors to the outdoor spa. The flexible floor plan includes one bedroom with a fireplace, en suite bath, and private entrance making it ideal for guest quarters or a possible family room. There is also a detached studio and a lower-level wine cellar with outside access. Outdoor living is equally well considered with a spacious deck overlooking the natural landscape. This one-of-a-kind property offers a close-in location just minutes to miles of hiking and biking trails, town centers, and access to excellent Portola Valley schools.
- Days on Market
- 4 days
- Current Status
- Active
- Original Price
- $5,295,000
- List Price
- $4,995,000
- On Market Date
- Jun 19, 2025
- Property Type
- Single Family Home
- Area
- 272 - Skywood Area
- Zip Code
- 94062
- MLS ID
- ML82011671
- APN
- 075-134-040
- Year Built
- 1949
- Stories in Building
- 1
- Possession
- Unavailable
- Data Source
- MLSL
- Origin MLS System
- MLSListings, Inc.
Creekside 21st Century Learning Lab
Private 4-5
Students: 16 Distance: 1.4mi
Ormondale Elementary School
Public K-3 Elementary
Students: 266 Distance: 2.0mi
Woodside Elementary School
Public K-8 Elementary
Students: 408 Distance: 2.1mi
Woodside Priory
Private 6-12 Combined Elementary And Secondary, Religious, Coed
Students: 375 Distance: 2.5mi
Trinity School
Private K-5 Elementary, Religious, Coed
Students: 149 Distance: 2.8mi
Corte Madera School
Public 4-8 Middle
Students: 309 Distance: 2.9mi
- Bed
- 4
- Bath
- 3
- Double Sinks, Full on Ground Floor, Half on Ground Floor, Oversized Tub, Skylight, Updated Bath
- Parking
- 2
- Attached Garage, Carport, Room for Oversized Vehicle
- SQ FT
- 3,295
- SQ FT Source
- Unavailable
- Lot SQ FT
- 235,171.0
- Lot Acres
- 5.398783 Acres
- Pool Info
- Spa / Hot Tub
- Kitchen
- Cooktop - Gas, Garbage Disposal, Island, Refrigerator, Skylight, Other
- Cooling
- Ceiling Fan, Central AC
- Dining Room
- Eat in Kitchen, Formal Dining Room
- Disclosures
- NHDS Report
- Family Room
- Separate Family Room, Other
- Flooring
- Carpet, Hardwood
- Foundation
- Raised
- Fire Place
- Family Room, Living Room, Primary Bedroom
- Heating
- Gas, Heat Pump
- Laundry
- In Utility Room, Inside, Washer / Dryer
- Fee
- Unavailable
MLS and other Information regarding properties for sale as shown in Theo have been obtained from various sources such as sellers, public records, agents and other third parties. This information may relate to the condition of the property, permitted or unpermitted uses, zoning, square footage, lot size/acreage or other matters affecting value or desirability. Unless otherwise indicated in writing, neither brokers, agents nor Theo have verified, or will verify, such information. If any such information is important to buyer in determining whether to buy, the price to pay or intended use of the property, buyer is urged to conduct their own investigation with qualified professionals, satisfy themselves with respect to that information, and to rely solely on the results of that investigation.
School data provided by GreatSchools. School service boundaries are intended to be used as reference only. To verify enrollment eligibility for a property, contact the school directly.
