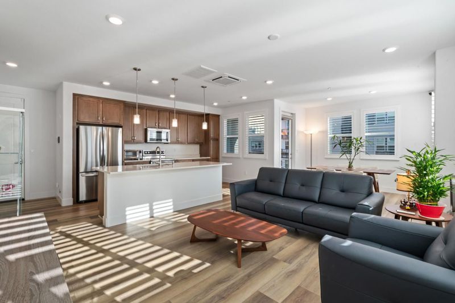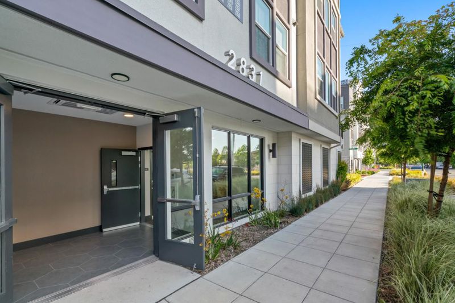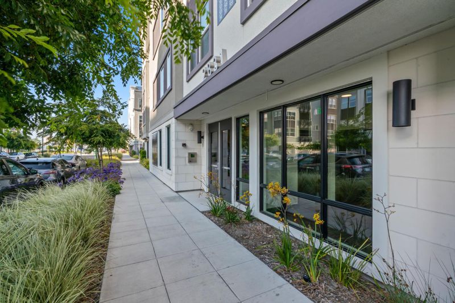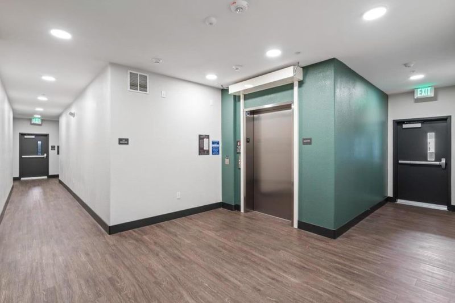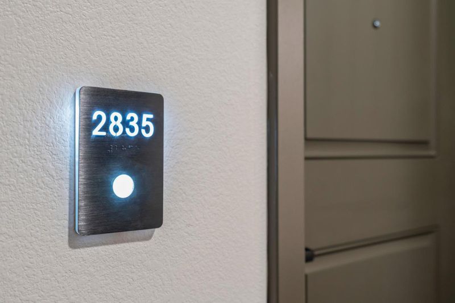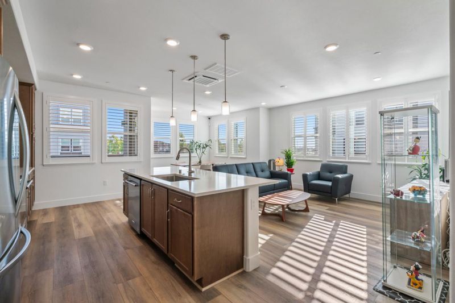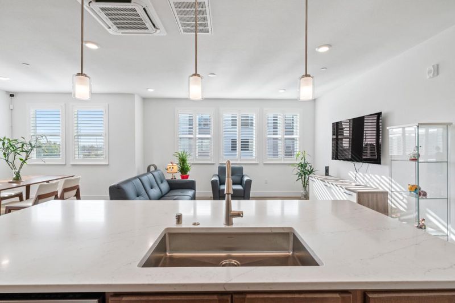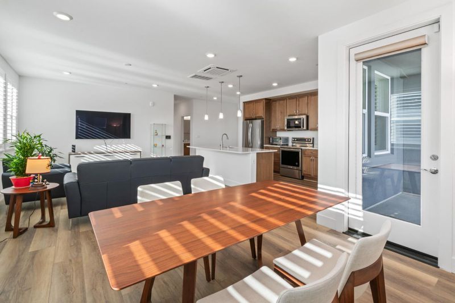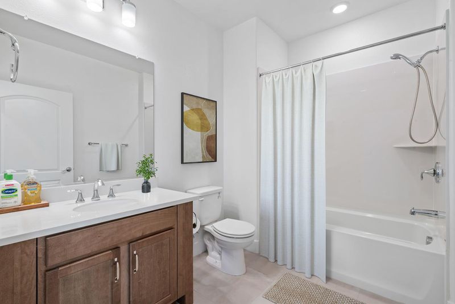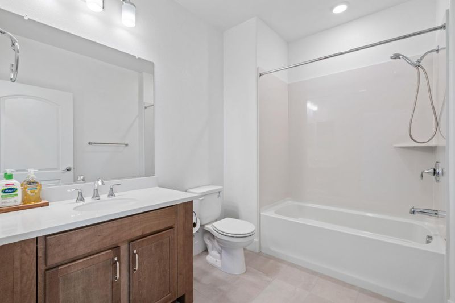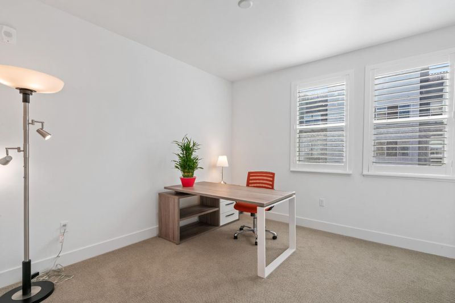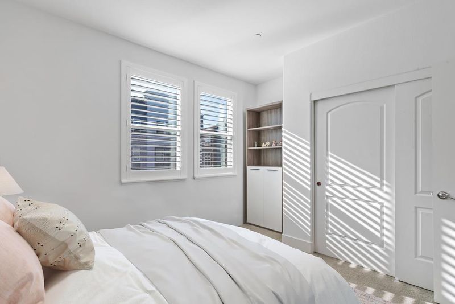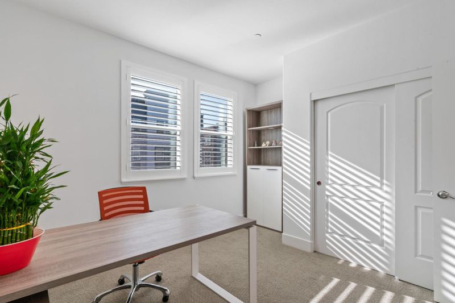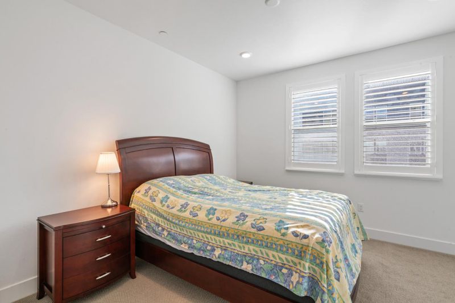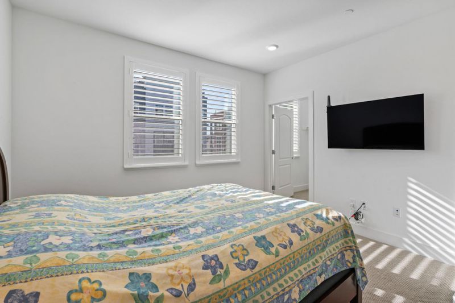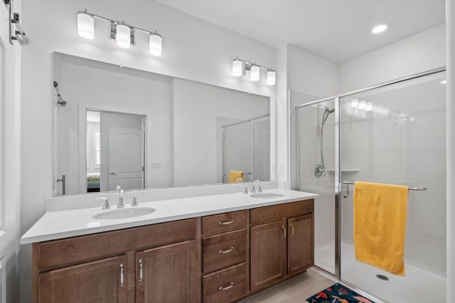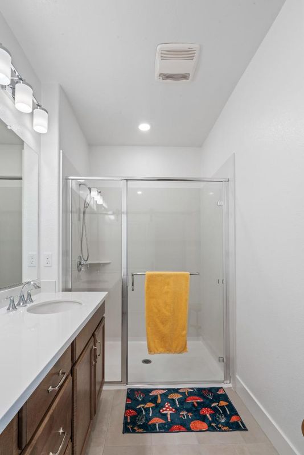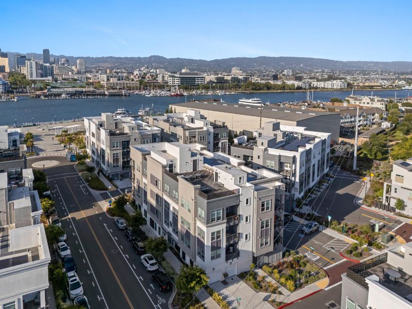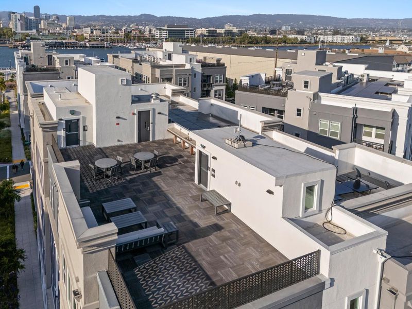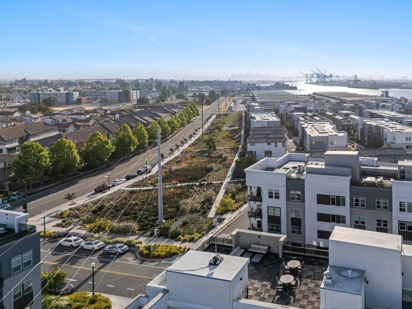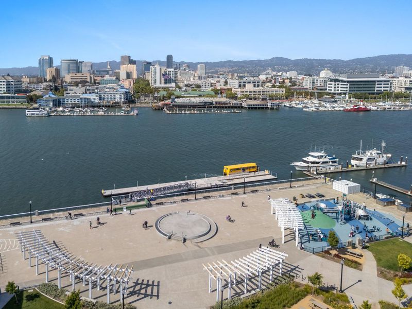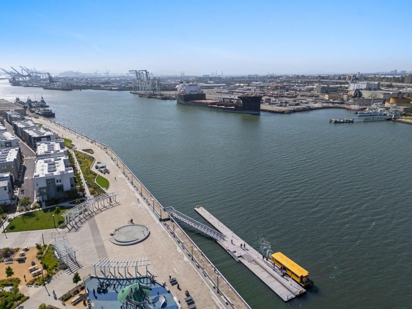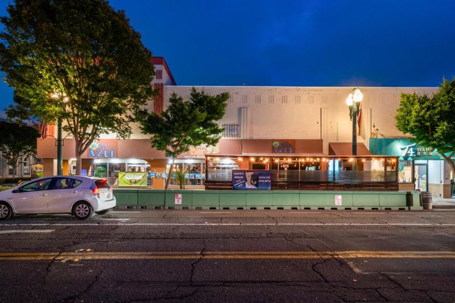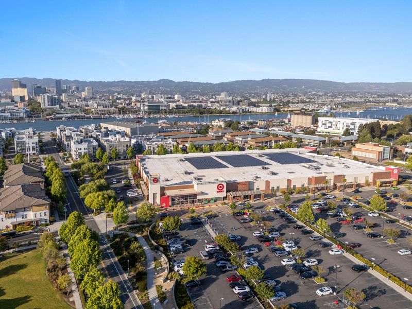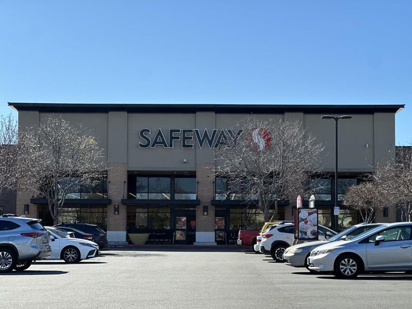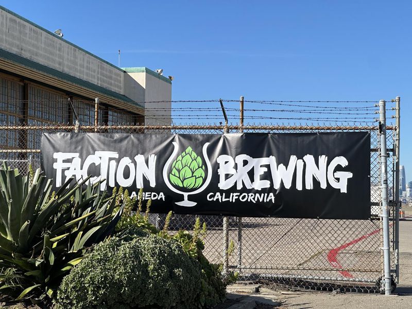
$970,000
1,305
SQ FT
$743
SQ/FT
2835 5th Street
@ Eucalyptus Way - 2904 - Alameda Map Area 4, Alameda
- 2 Bed
- 2 Bath
- 1 Park
- 1,305 sqft
- ALAMEDA
-

-
Sat Jun 21, 12:00 pm - 4:00 pm
-
Sun Jun 22, 12:00 pm - 4:00 pm
Come find out why lifes a little brighter on the Island! This vibrant 2-bed, 2-bath corner condo (1,305 sq ft) is your breezy retreat in one of Alameda's most exciting waterfront communities. Start your mornings sipping coffee on your private patio with views of the lush greenbelt waive at The Salesforce Tower peeking through in the distance. Inside, enjoy open-concept living, ADA-friendly design, elevator access, and a private one-car garage for easy comings and goings. When its time to unwind, take a relaxing stroll along the scenic waterfront trail or hop on the water taxi to Jack London Square for a fun night out. Skip the traffic and take the Seaplane Lagoon Ferry for a smooth 20-minute ride into San Francisco. Target and Safeway are just a few steps away for everyday essentials or spontaneous retail therapy. Whether you're working from home, exploring the city, or catching golden hour on the rooftop deck, this place is easy to tall in love with. Its more than a condo, its a laid-back lifestyle in a friendly neighborhood where neighbors wave, kids play, and you'll always feel at home. So many reasons on why or how to love a place, theres only one way to find out. Come see for yourself!
- Days on Market
- 0 days
- Current Status
- Active
- Original Price
- $970,000
- List Price
- $970,000
- On Market Date
- Jun 18, 2025
- Property Type
- Condominium
- Area
- 2904 - Alameda Map Area 4
- Zip Code
- 94501
- MLS ID
- ML82010286
- APN
- 074-1380-076
- Year Built
- 2022
- Stories in Building
- 1
- Possession
- COE
- Data Source
- MLSL
- Origin MLS System
- MLSListings, Inc.
Island High (Continuation) School
Public 9-12 Continuation
Students: 173 Distance: 0.4mi
Peter Pan Academy
Private K-3 Elementary, Coed
Students: NA Distance: 0.5mi
Civicorps Corpsmember Academy
Charter 9-12 High
Students: 60 Distance: 0.7mi
Ruby Bridges Elementary School
Public K-5 Elementary
Students: 484 Distance: 0.7mi
Alameda Science And Technology Institute
Public 9-12 Alternative, Coed
Students: 192 Distance: 0.7mi
Lamb-O Academy
Private 4-12 Religious, Coed
Students: 12 Distance: 0.7mi
- Bed
- 2
- Bath
- 2
- Parking
- 1
- Enclosed, Guest / Visitor Parking, Parking Restrictions
- SQ FT
- 1,305
- SQ FT Source
- Unavailable
- Kitchen
- Cooktop - Electric, Countertop - Quartz, Dishwasher, Microwave, Oven Range - Electric, Refrigerator
- Cooling
- Multi-Zone
- Dining Room
- Dining Area
- Disclosures
- Natural Hazard Disclosure
- Family Room
- Kitchen / Family Room Combo
- Foundation
- Other
- Heating
- Electric, Individual Room Controls
- Laundry
- Washer / Dryer
- Views
- City Lights, Greenbelt, Neighborhood
- Possession
- COE
- * Fee
- $598
- Name
- The Manor Association
- *Fee includes
- Common Area Electricity, Exterior Painting, Insurance, Maintenance - Common Area, Maintenance - Exterior, Management Fee, and Reserves
MLS and other Information regarding properties for sale as shown in Theo have been obtained from various sources such as sellers, public records, agents and other third parties. This information may relate to the condition of the property, permitted or unpermitted uses, zoning, square footage, lot size/acreage or other matters affecting value or desirability. Unless otherwise indicated in writing, neither brokers, agents nor Theo have verified, or will verify, such information. If any such information is important to buyer in determining whether to buy, the price to pay or intended use of the property, buyer is urged to conduct their own investigation with qualified professionals, satisfy themselves with respect to that information, and to rely solely on the results of that investigation.
School data provided by GreatSchools. School service boundaries are intended to be used as reference only. To verify enrollment eligibility for a property, contact the school directly.
