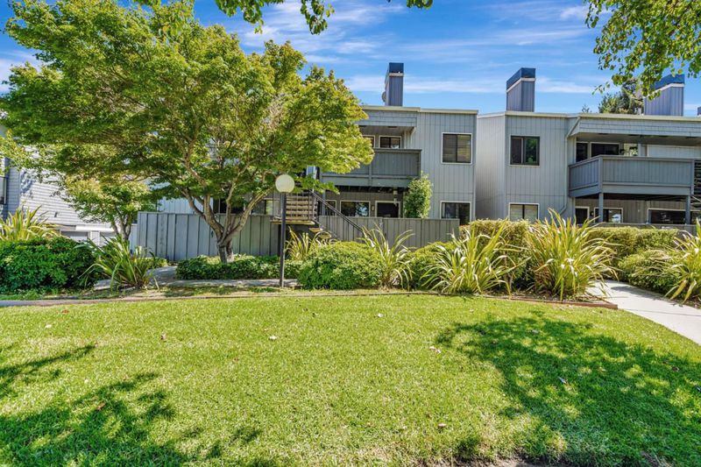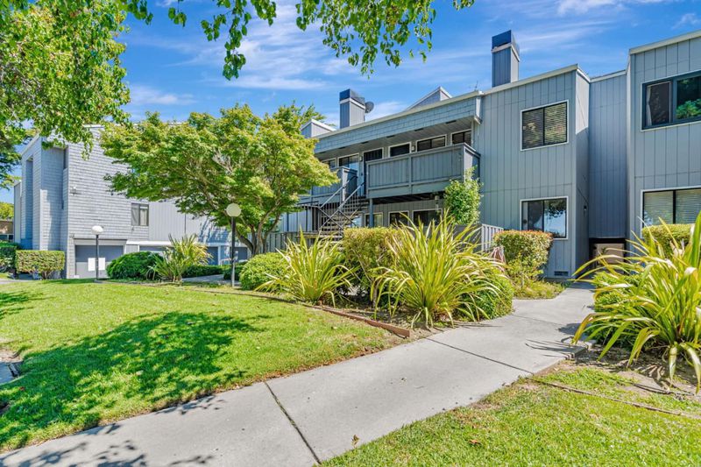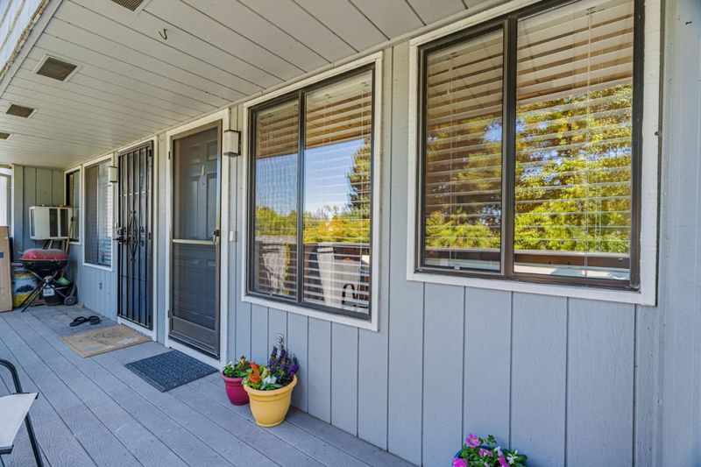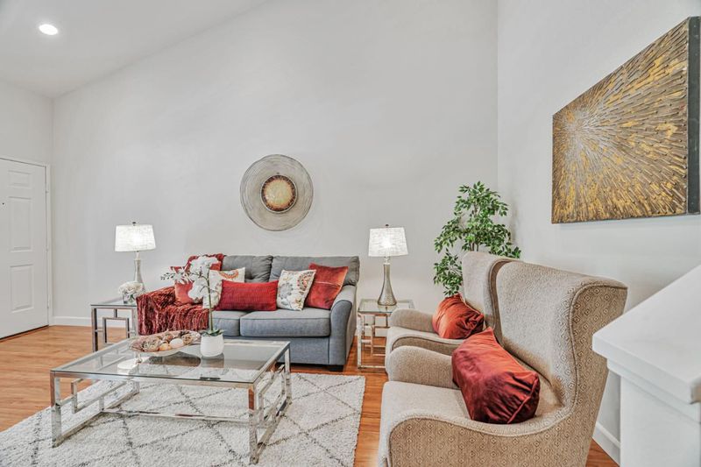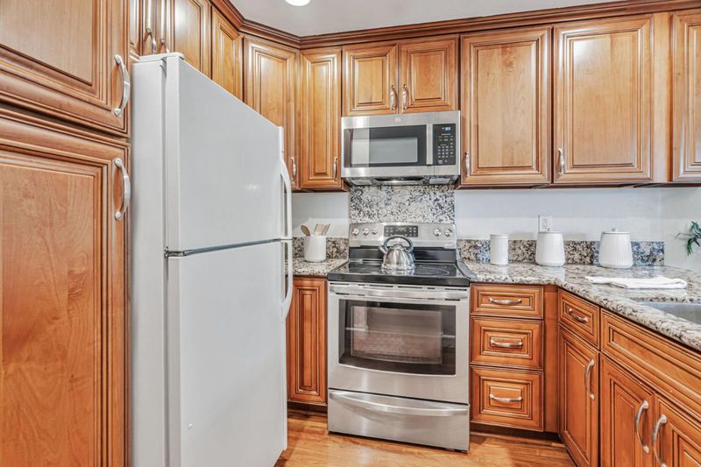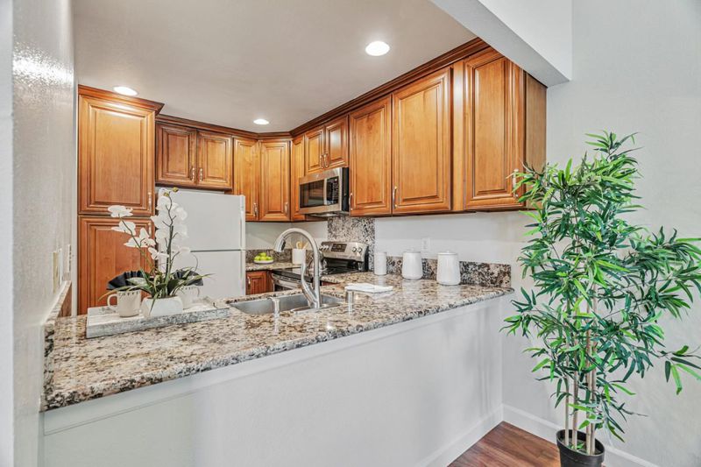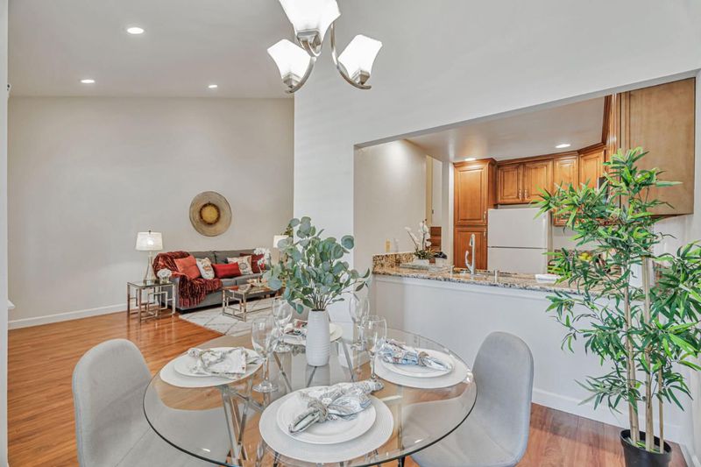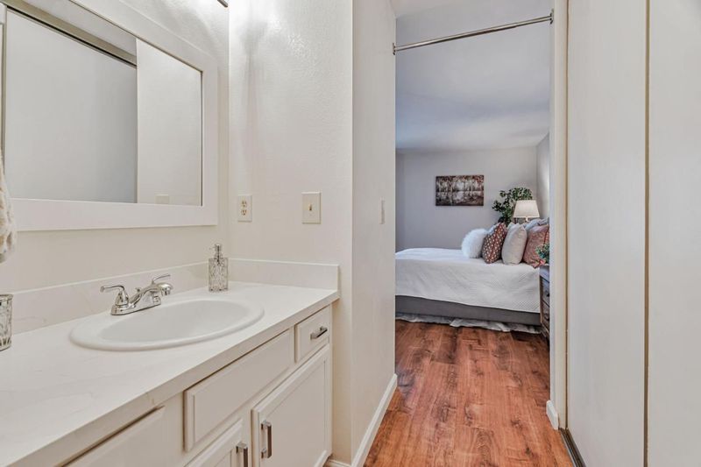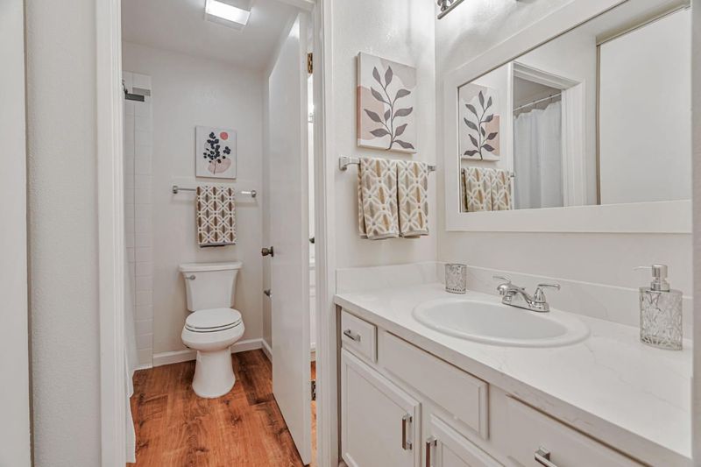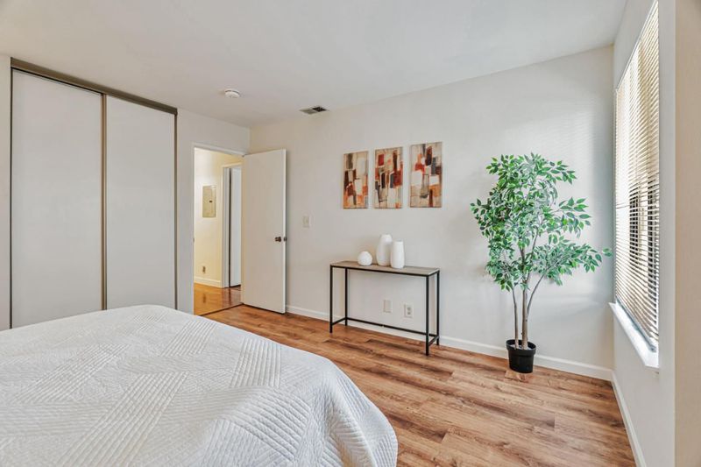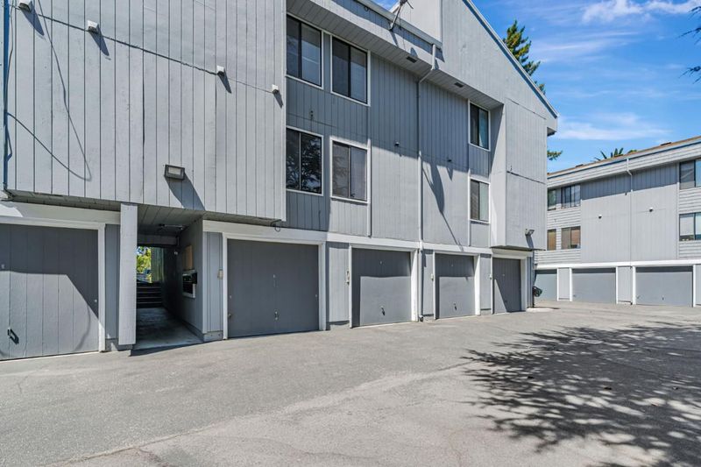
$789,000
1,100
SQ FT
$717
SQ/FT
4020 Williams Road, #8
@ Saratoga Avenue - 15 - Campbell, San Jose
- 2 Bed
- 2 Bath
- 2 Park
- 1,100 sqft
- SAN JOSE
-

Welcome to this bright and cheerful upstairs condo featuring two spacious primary bedrooms, each with generous closet space. Both full en suite bathrooms were beautifully remodeled in 2023, quartz vanity tops, new lighting, vinyl plank flooring that extends through both primary bedrooms. The warm inviting living room boasts vaulted ceilings and a cozy wood-burning fireplace, perfect for relaxing or entertaining. Enjoy the convenience of a brand new Electrolux washer and dryer and a new over range microwave. This lovely end unit condo is Ideally located near the famous Santana Row, Westfield Valley Fair Shopping Mall, and Westgate Shopping Center, with a fantastic variety of restaurants just minutes away. Easy freeway access and located in the sought-after Moreland School District. A perfect place to call home or an excellent investment opportunity!
- Days on Market
- 8 days
- Current Status
- Active
- Original Price
- $789,000
- List Price
- $789,000
- On Market Date
- Jul 17, 2025
- Property Type
- Condominium
- Area
- 15 - Campbell
- Zip Code
- 95117
- MLS ID
- ML82014852
- APN
- 299-52-008
- Year Built
- 1985
- Stories in Building
- 1
- Possession
- Unavailable
- Data Source
- MLSL
- Origin MLS System
- MLSListings, Inc.
Leroy Anderson Elementary School
Public K-5 Elementary
Students: 386 Distance: 0.2mi
West Valley Middle School
Private 5-8 Coed
Students: 94 Distance: 0.3mi
Discovery Charter School
Charter K-8 Elementary
Students: 566 Distance: 0.4mi
The Harker School | Middle School
Private 6-8 Elementary, Coed
Students: 479 Distance: 0.4mi
Boynton High School
Public 9-12 Continuation
Students: 209 Distance: 0.5mi
The Harker School
Private K-12 Secondary, Coed
Students: 2040 Distance: 0.7mi
- Bed
- 2
- Bath
- 2
- Shower and Tub, Stall Shower, Stone, Tile, Updated Bath
- Parking
- 2
- Assigned Spaces, Detached Garage, On Street
- SQ FT
- 1,100
- SQ FT Source
- Unavailable
- Kitchen
- 220 Volt Outlet, Countertop - Granite, Dishwasher, Exhaust Fan, Garbage Disposal, Microwave, Oven - Self Cleaning, Oven Range - Electric, Refrigerator
- Cooling
- None
- Dining Room
- Dining Area
- Disclosures
- Natural Hazard Disclosure
- Family Room
- No Family Room
- Flooring
- Laminate, Other
- Foundation
- Concrete Perimeter and Slab
- Fire Place
- Living Room, Wood Burning
- Heating
- Central Forced Air - Gas
- Laundry
- Inside, Washer / Dryer
- * Fee
- $497
- Name
- Property Pro
- *Fee includes
- Common Area Electricity, Garbage, Hot Water, Insurance, Landscaping / Gardening, Roof, Water, and Water / Sewer
MLS and other Information regarding properties for sale as shown in Theo have been obtained from various sources such as sellers, public records, agents and other third parties. This information may relate to the condition of the property, permitted or unpermitted uses, zoning, square footage, lot size/acreage or other matters affecting value or desirability. Unless otherwise indicated in writing, neither brokers, agents nor Theo have verified, or will verify, such information. If any such information is important to buyer in determining whether to buy, the price to pay or intended use of the property, buyer is urged to conduct their own investigation with qualified professionals, satisfy themselves with respect to that information, and to rely solely on the results of that investigation.
School data provided by GreatSchools. School service boundaries are intended to be used as reference only. To verify enrollment eligibility for a property, contact the school directly.
