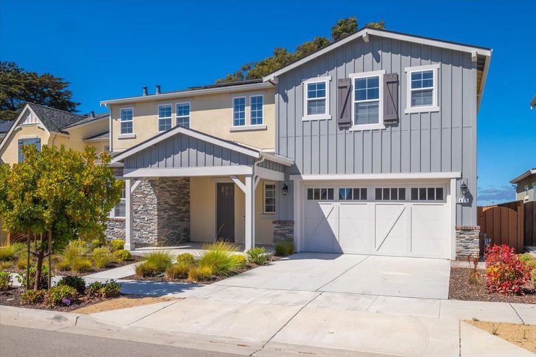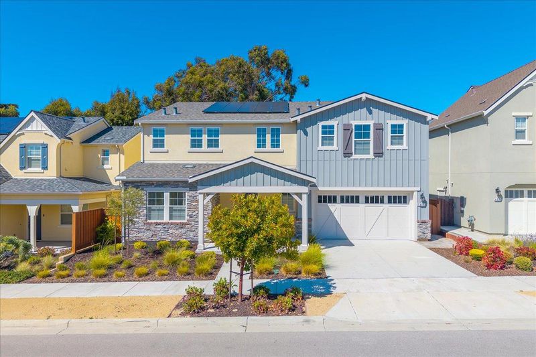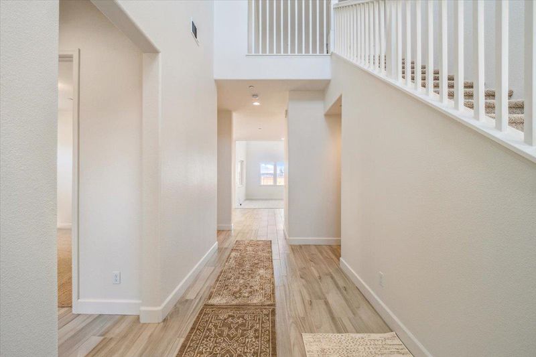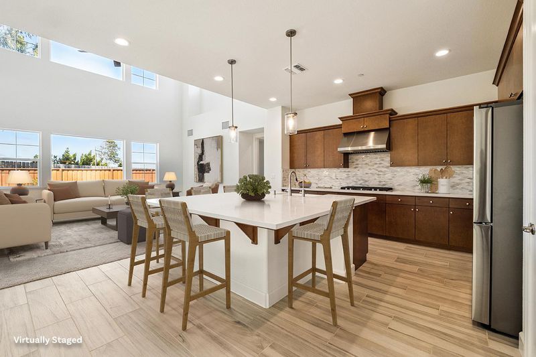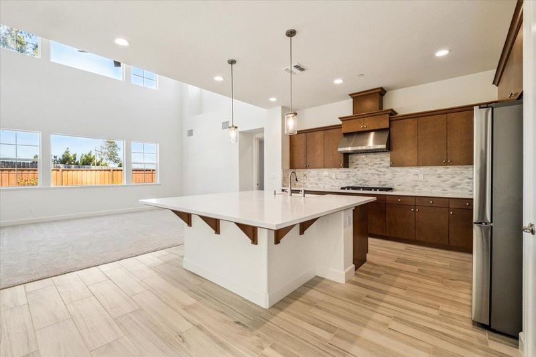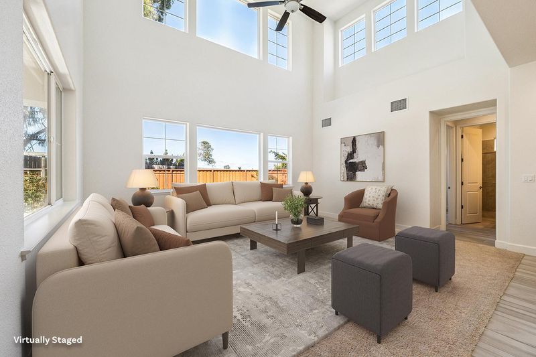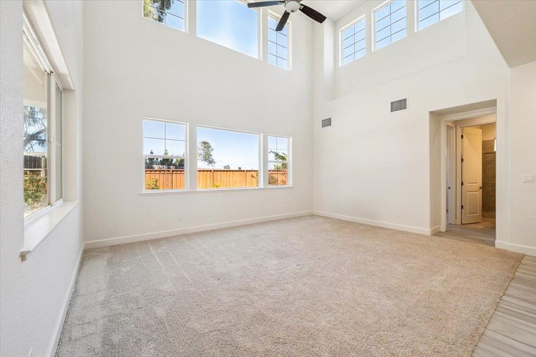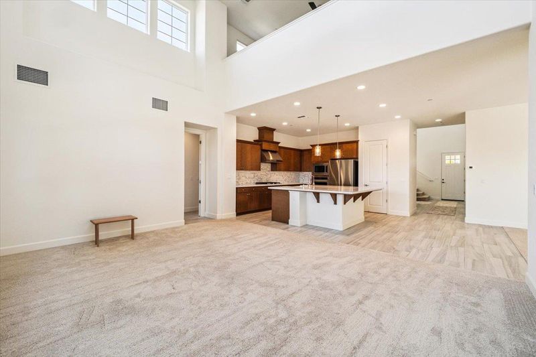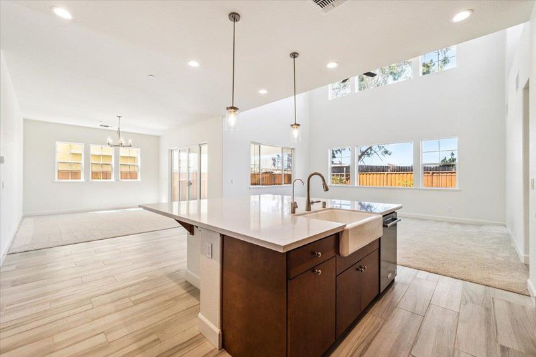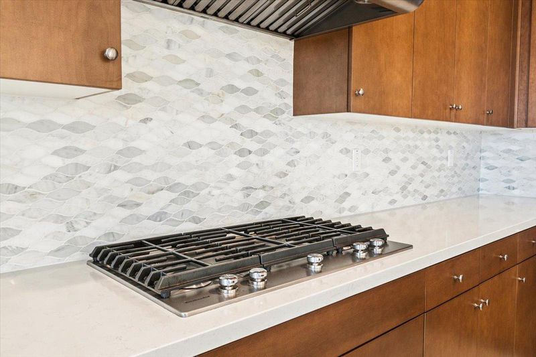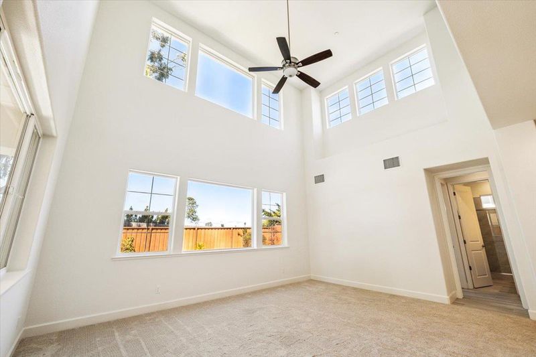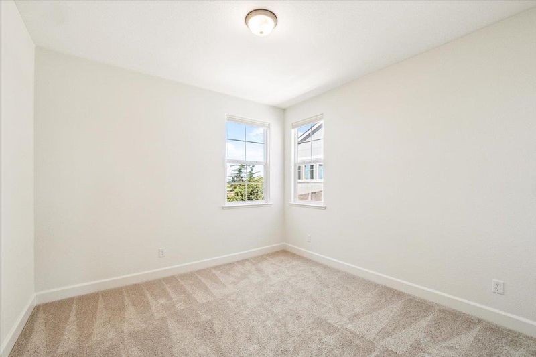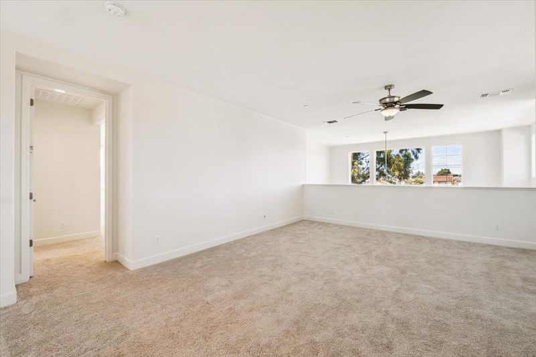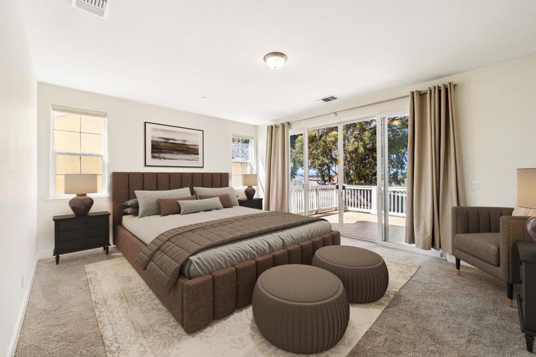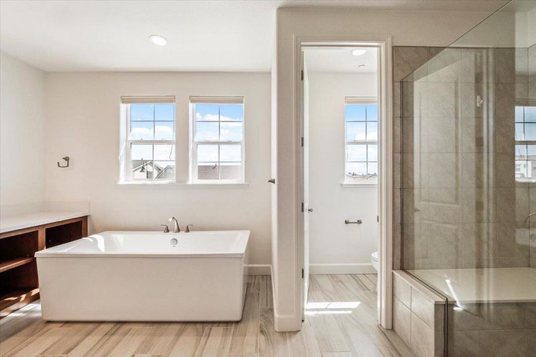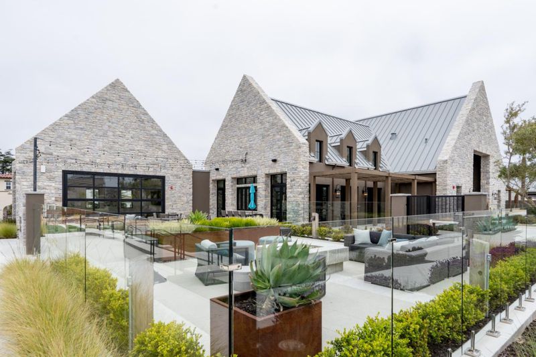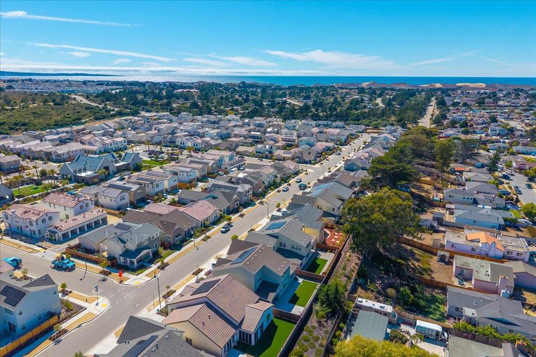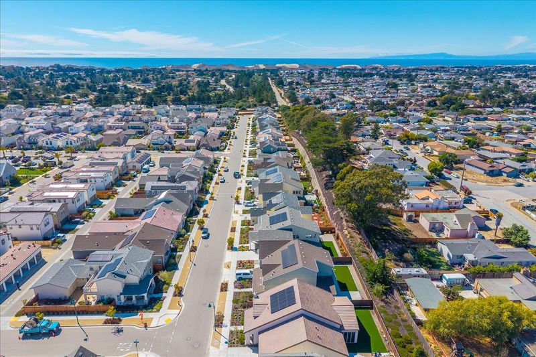
$1,698,000
3,601
SQ FT
$472
SQ/FT
465 Russell Way
@ Market Way - 93 - Marina Heights/ The Dunes/ East Garrison, Marina
- 6 Bed
- 4 Bath
- 6 Park
- 3,601 sqft
- MARINA
-

-
Sun Aug 10, 2:00 pm - 4:00 pm
Thoughtfully designed for both comfort and versatility, this spacious Sea Haven residence offers 6 bedrooms, a loft, and a den. The main level includes 3 bedrooms and a den, ideal for multi-generational living, guests, or a home office, while the upstairs features 3 additional bedrooms and a generous loft, perfect for work, play, or relaxation.The home is filled with natural light from morning to evening, enhanced by warm, neutral tones and thoughtfully chosen finishes throughout. The upgraded Maplewood cabinetry, pre-plumbed for A/C and water softener, and other modern touches reflect both quality and care.Step outside to enjoy the backyard, buffered with space and mature trees, offering added privacy. A spacious two-car garage and extended driveway provide ample parking and storage. Conveniently located just minutes from shopping, dining, and Highway 1, with quick access to Monterey, Carmel, and the entire Peninsula, this home is a true coastal retreat with room to grow.
- Days on Market
- 3 days
- Current Status
- Active
- Original Price
- $1,698,000
- List Price
- $1,698,000
- On Market Date
- Aug 6, 2025
- Property Type
- Single Family Home
- Area
- 93 - Marina Heights/ The Dunes/ East Garrison
- Zip Code
- 93933
- MLS ID
- ML82017194
- APN
- 031-279-091-000
- Year Built
- 2022
- Stories in Building
- 2
- Possession
- COE
- Data Source
- MLSL
- Origin MLS System
- MLSListings, Inc.
J. C. Crumpton Elementary School
Public K-5 Elementary, Yr Round
Students: 470 Distance: 0.4mi
Marina High School
Public 9-12 Secondary
Students: 584 Distance: 0.5mi
Marina Vista Elementary School
Public K-5 Elementary, Yr Round
Students: 448 Distance: 0.6mi
Los Arboles Middle School
Public 6-8 Middle, Yr Round
Students: 568 Distance: 1.0mi
Learning For Life Charter School
Charter 7-12 Secondary
Students: 128 Distance: 1.4mi
Ione Olson Elementary School
Public K-5 Elementary, Yr Round
Students: 360 Distance: 1.5mi
- Bed
- 6
- Bath
- 4
- Double Sinks, Full on Ground Floor, Oversized Tub, Primary - Oversized Tub, Shower over Tub - 1, Stall Shower - 2+, Tile, Tub in Primary Bedroom
- Parking
- 6
- Attached Garage
- SQ FT
- 3,601
- SQ FT Source
- Unavailable
- Lot SQ FT
- 6,153.0
- Lot Acres
- 0.141253 Acres
- Kitchen
- Cooktop - Gas, Countertop - Quartz, Dishwasher, Garbage Disposal, Island with Sink, Microwave, Oven Range - Built-In, Pantry, Refrigerator
- Cooling
- Ceiling Fan
- Dining Room
- Dining Area
- Disclosures
- Natural Hazard Disclosure
- Family Room
- Kitchen / Family Room Combo, Separate Family Room
- Flooring
- Carpet, Tile
- Foundation
- Concrete Slab
- Heating
- Central Forced Air, Solar
- Laundry
- Inside, Washer / Dryer
- Possession
- COE
- * Fee
- $150
- Name
- Riverside Management
- *Fee includes
- Other
MLS and other Information regarding properties for sale as shown in Theo have been obtained from various sources such as sellers, public records, agents and other third parties. This information may relate to the condition of the property, permitted or unpermitted uses, zoning, square footage, lot size/acreage or other matters affecting value or desirability. Unless otherwise indicated in writing, neither brokers, agents nor Theo have verified, or will verify, such information. If any such information is important to buyer in determining whether to buy, the price to pay or intended use of the property, buyer is urged to conduct their own investigation with qualified professionals, satisfy themselves with respect to that information, and to rely solely on the results of that investigation.
School data provided by GreatSchools. School service boundaries are intended to be used as reference only. To verify enrollment eligibility for a property, contact the school directly.
