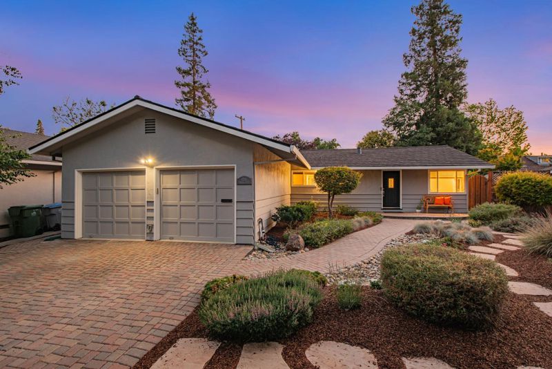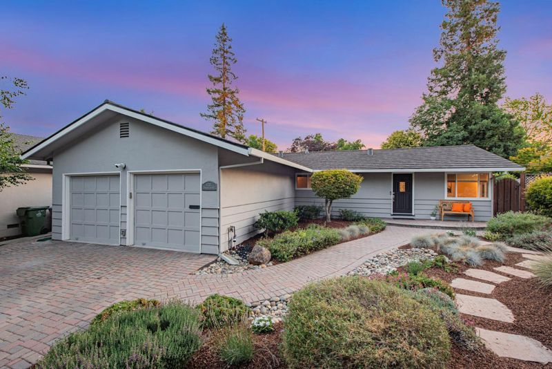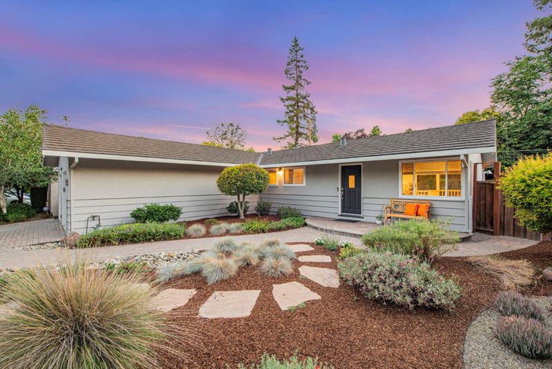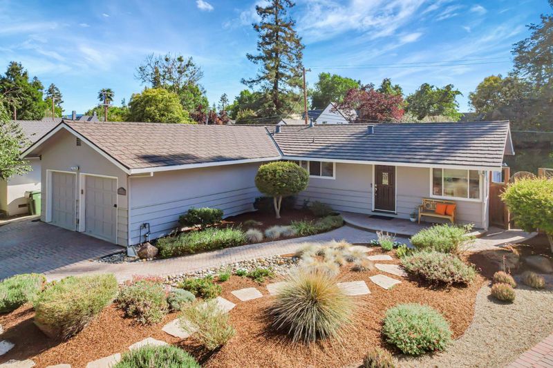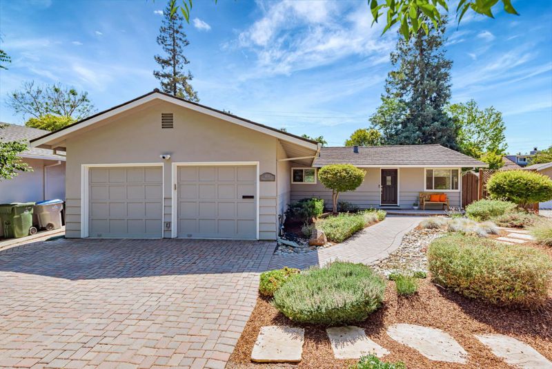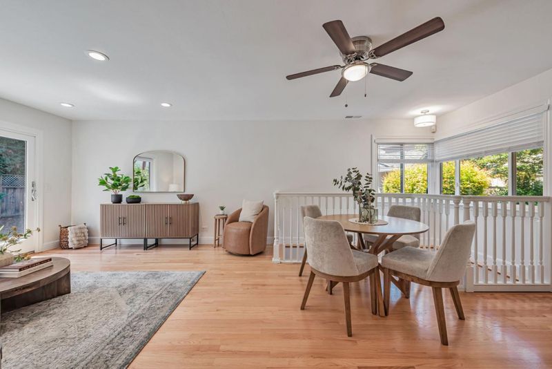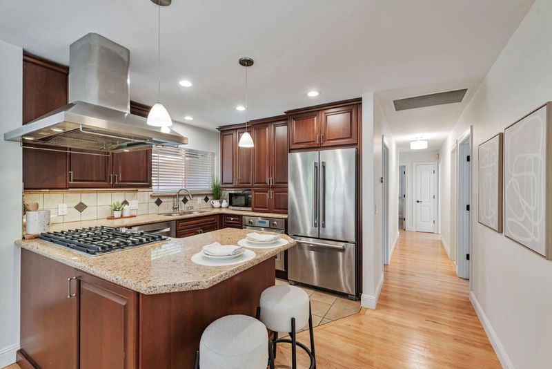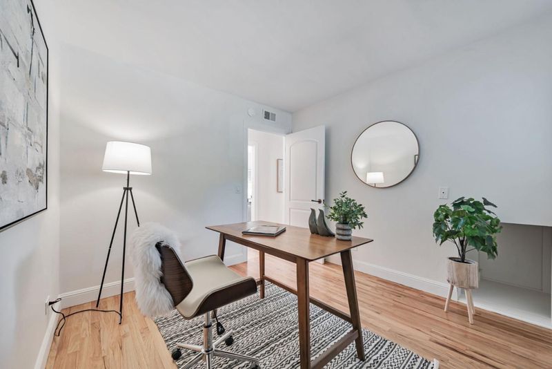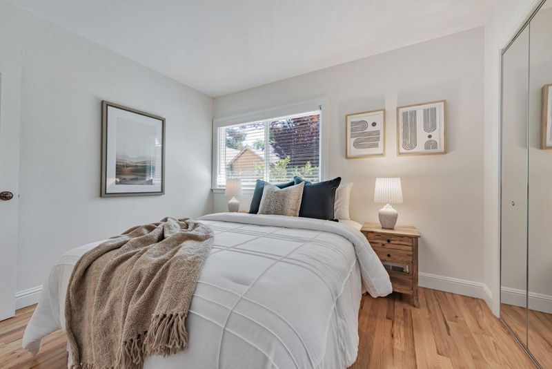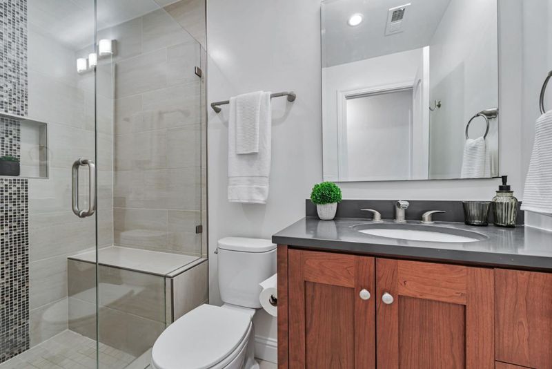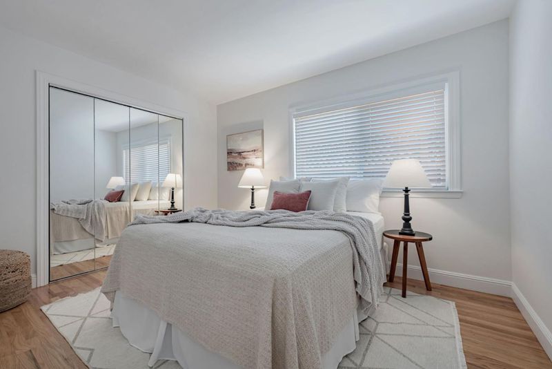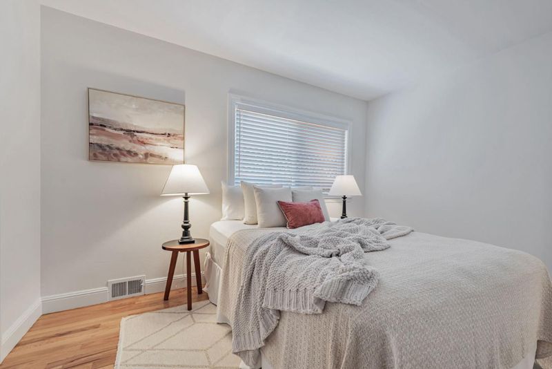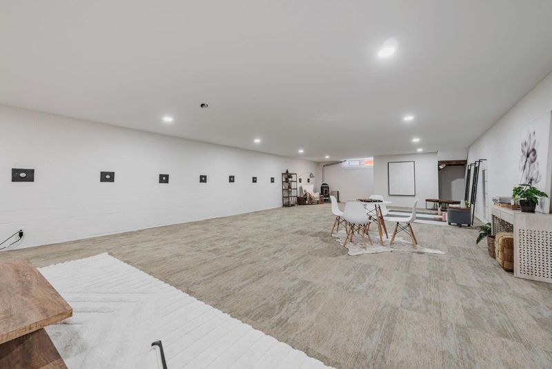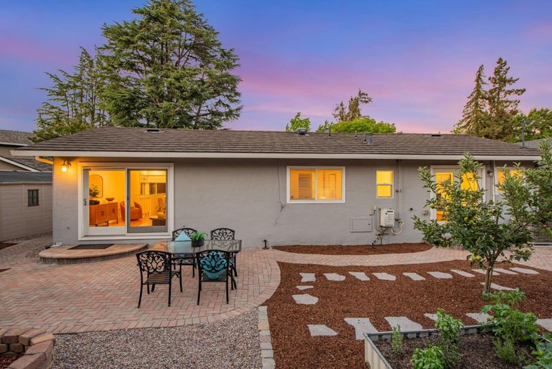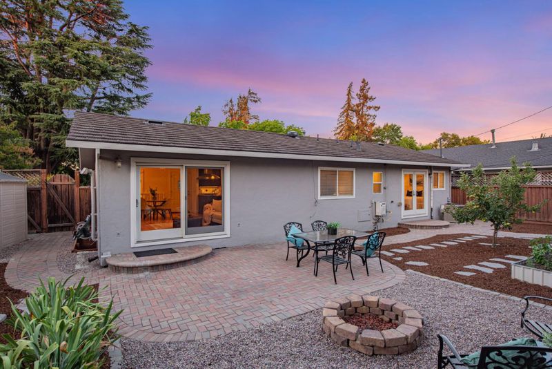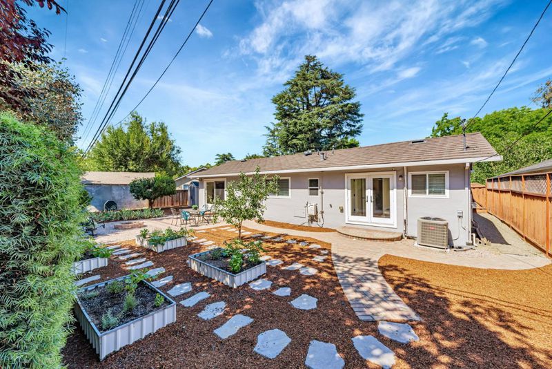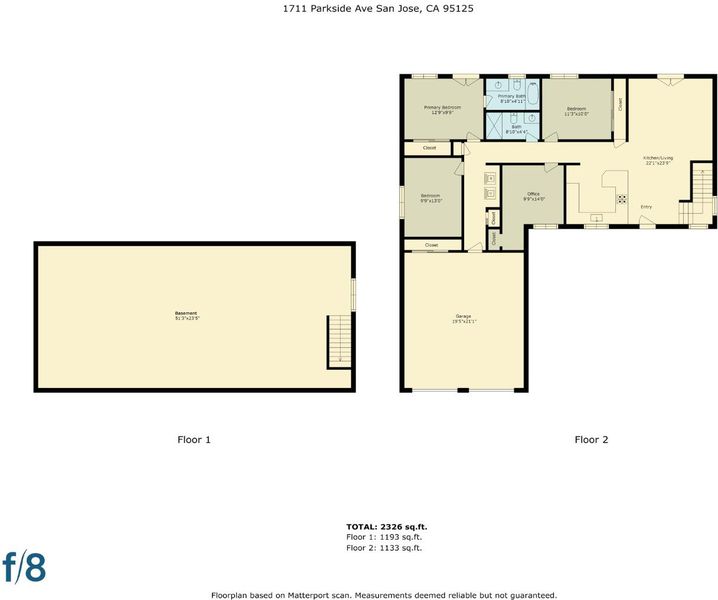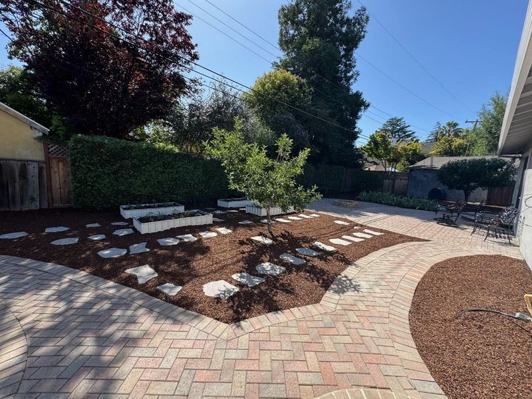
$1,829,000
1,330
SQ FT
$1,375
SQ/FT
1711 Parkside Avenue
@ Bird and Pine - 10 - Willow Glen, San Jose
- 4 Bed
- 2 Bath
- 2 Park
- 1,330 sqft
- SAN JOSE
-

-
Sat Jul 26, 2:00 pm - 4:00 pm
Must see this beautiful home with an impressive basement!
-
Sun Jul 27, 2:00 pm - 4:00 pm
Must see this beautiful home with an impressive basement!
Beautiful home with a HUGE 1,180 sf. finished basement with no pillars to get in the way. There is also a sump pump, dehumidifier, 11ft. reinforced tie back system, new carpet, lighting and paint that brings the usable space to a total of 2,510sf.! The kitchen has solid quartz counters, gas stove and stainless steel appliances. The hardwood floors are newly refinished, there is fresh paint throughout as well as updated LED lighting. The inside laundry area has extra storage and in the attached garage you'll find the water filtration system. The HVAC was recently updated with central A/C as well as the lifetime metal roof and newer water main. Refreshed yards with pavers, drought resistant features, french drains and fruit trees. The spacious yard has room for expansion, gardening and entertaining. Close to downtown Willow Glen, schools, freeways and it is across the street from River Glen Park with multiple playgrounds as well as tennis, pickleball, baseball and basketball.
- Days on Market
- 6 days
- Current Status
- Active
- Original Price
- $1,829,000
- List Price
- $1,829,000
- On Market Date
- Jul 16, 2025
- Property Type
- Single Family Home
- Area
- 10 - Willow Glen
- Zip Code
- 95125
- MLS ID
- ML82013355
- APN
- 429-25-037
- Year Built
- 1958
- Stories in Building
- Unavailable
- Possession
- Unavailable
- Data Source
- MLSL
- Origin MLS System
- MLSListings, Inc.
Ernesto Galarza Elementary School
Public K-5 Elementary
Students: 397 Distance: 0.2mi
Hammer Montessori At Galarza Elementary School
Public K-5 Elementary
Students: 326 Distance: 0.2mi
Willow Glen Elementary School
Public K-5 Elementary
Students: 756 Distance: 0.4mi
Willow Glen High School
Public 9-12 Secondary
Students: 1737 Distance: 0.8mi
Willow Glen Middle School
Public 6-8 Middle
Students: 1225 Distance: 0.8mi
Private Educational Network School
Private K-12 Coed
Students: NA Distance: 0.8mi
- Bed
- 4
- Bath
- 2
- Full on Ground Floor, Granite, Primary - Tub with Jets
- Parking
- 2
- Attached Garage
- SQ FT
- 1,330
- SQ FT Source
- Unavailable
- Lot SQ FT
- 7,140.0
- Lot Acres
- 0.163912 Acres
- Kitchen
- Cooktop - Gas, Countertop - Granite, Exhaust Fan, Garbage Disposal, Microwave, Refrigerator
- Cooling
- Central AC
- Dining Room
- Breakfast Bar, Dining Area in Family Room
- Disclosures
- Flood Zone - See Report
- Family Room
- Separate Family Room
- Flooring
- Hardwood, Tile
- Foundation
- Permanent
- Fire Place
- Pellet Stove
- Heating
- Forced Air
- Laundry
- In Utility Room, Washer / Dryer
- Views
- Neighborhood, Park
- Fee
- Unavailable
MLS and other Information regarding properties for sale as shown in Theo have been obtained from various sources such as sellers, public records, agents and other third parties. This information may relate to the condition of the property, permitted or unpermitted uses, zoning, square footage, lot size/acreage or other matters affecting value or desirability. Unless otherwise indicated in writing, neither brokers, agents nor Theo have verified, or will verify, such information. If any such information is important to buyer in determining whether to buy, the price to pay or intended use of the property, buyer is urged to conduct their own investigation with qualified professionals, satisfy themselves with respect to that information, and to rely solely on the results of that investigation.
School data provided by GreatSchools. School service boundaries are intended to be used as reference only. To verify enrollment eligibility for a property, contact the school directly.
